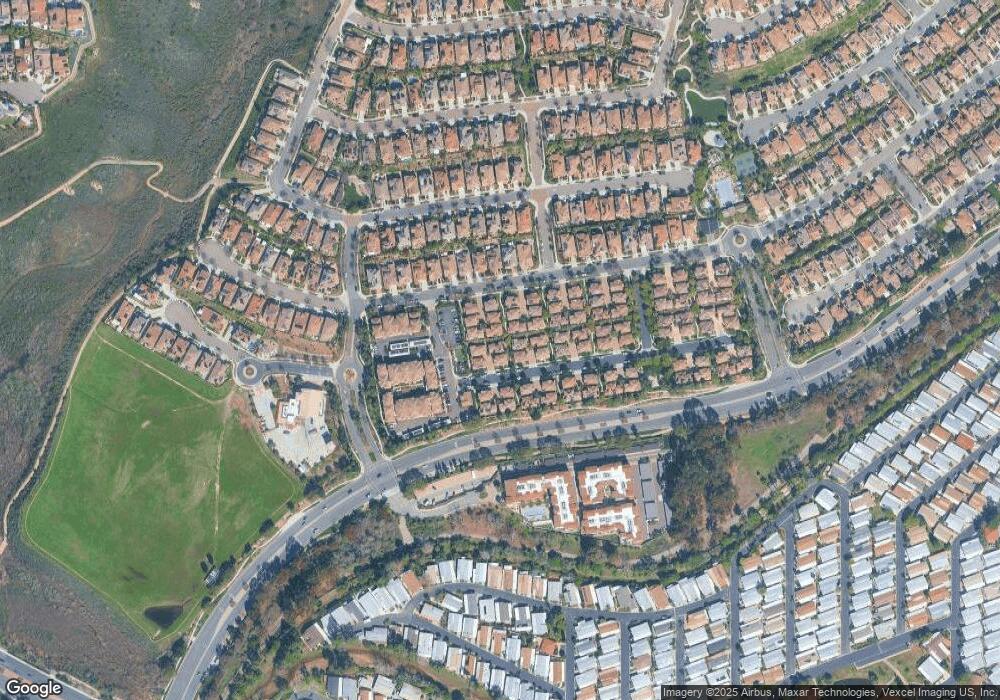3562 Summit Trail Ct Carlsbad, CA 92010
Robertson Ranch NeighborhoodEstimated Value: $1,268,000 - $1,416,000
4
Beds
3
Baths
2,052
Sq Ft
$641/Sq Ft
Est. Value
About This Home
This home is located at 3562 Summit Trail Ct, Carlsbad, CA 92010 and is currently estimated at $1,314,465, approximately $640 per square foot. 3562 Summit Trail Ct is a home located in San Diego County with nearby schools including Hope Elementary School, Calavera Hills Middle, and Sage Creek High.
Ownership History
Date
Name
Owned For
Owner Type
Purchase Details
Closed on
Oct 21, 2019
Sold by
Nystrom Terry L and Nystrom Florine B
Bought by
Nystrom Terry L and Nystrom Florine B
Current Estimated Value
Home Financials for this Owner
Home Financials are based on the most recent Mortgage that was taken out on this home.
Original Mortgage
$458,000
Outstanding Balance
$401,231
Interest Rate
3.5%
Mortgage Type
New Conventional
Estimated Equity
$913,234
Purchase Details
Closed on
Jul 25, 2017
Sold by
Vasil Ii Robert M and Vasil Nicole T
Bought by
Vasil Nicole T and Nystrom Terry L
Home Financials for this Owner
Home Financials are based on the most recent Mortgage that was taken out on this home.
Original Mortgage
$463,379
Interest Rate
3.91%
Mortgage Type
New Conventional
Purchase Details
Closed on
Apr 5, 2013
Sold by
Brookfield Robertson Pa21 Llc
Bought by
Vasil Ii Robert M and Vasil Nicole T
Home Financials for this Owner
Home Financials are based on the most recent Mortgage that was taken out on this home.
Original Mortgage
$399,920
Interest Rate
3.47%
Mortgage Type
New Conventional
Create a Home Valuation Report for This Property
The Home Valuation Report is an in-depth analysis detailing your home's value as well as a comparison with similar homes in the area
Home Values in the Area
Average Home Value in this Area
Purchase History
| Date | Buyer | Sale Price | Title Company |
|---|---|---|---|
| Nystrom Terry L | -- | Fidelity National Title | |
| Vasil Nicole T | -- | Western Resources Title | |
| Vasil Ii Robert M | $500,000 | First American Title Company |
Source: Public Records
Mortgage History
| Date | Status | Borrower | Loan Amount |
|---|---|---|---|
| Open | Nystrom Terry L | $458,000 | |
| Closed | Vasil Nicole T | $463,379 | |
| Closed | Vasil Ii Robert M | $399,920 |
Source: Public Records
Tax History Compared to Growth
Tax History
| Year | Tax Paid | Tax Assessment Tax Assessment Total Assessment is a certain percentage of the fair market value that is determined by local assessors to be the total taxable value of land and additions on the property. | Land | Improvement |
|---|---|---|---|---|
| 2025 | $7,775 | $653,310 | $284,877 | $368,433 |
| 2024 | $7,775 | $640,501 | $279,292 | $361,209 |
| 2023 | $7,736 | $627,943 | $273,816 | $354,127 |
| 2022 | $7,634 | $615,632 | $268,448 | $347,184 |
| 2021 | $7,580 | $603,562 | $263,185 | $340,377 |
| 2020 | $7,533 | $597,374 | $260,487 | $336,887 |
| 2019 | $7,408 | $585,662 | $255,380 | $330,282 |
| 2018 | $7,131 | $574,179 | $250,373 | $323,806 |
| 2017 | $6,674 | $530,412 | $212,207 | $318,205 |
| 2016 | $6,443 | $520,013 | $208,047 | $311,966 |
| 2015 | $6,431 | $512,202 | $204,922 | $307,280 |
| 2014 | $6,325 | $502,169 | $200,908 | $301,261 |
Source: Public Records
Map
Nearby Homes
- 3445 Don Ortega Dr
- 5115 Don Miguel Dr Unit 165
- 3462 Don Alberto Dr
- 3514 Don Juan Dr
- 3466 Don Lorenzo Dr Unit 324
- 3438 Don Ortega Dr
- 5132 Don Rodolfo Dr
- 5406 Don Luis Dr Unit 495
- 5140 Don Rodolfo Dr Unit 178
- 5459 Don Felipe Dr Unit 485
- 5155 Don Rodolfo Dr
- 3446 Don Cota Dr Unit 235
- 3438 Don Alberto Dr Unit 434
- 4967 Cindy Ave
- 2336 Summerwind Place
- 5077 Ashberry Rd
- 2543 Glasgow Dr
- 2572 Chamomile Ln
- Plan 2212 Modeled at Coral Springs
- 4654 Catmint Ln
- 3558 Summit Trail Ct
- 3579 Glen Ave
- 3554 Summit Trail Ct
- 3566 Summit Trail Ct
- 3570 Summit Trail Ct
- 3550 Summit Trail Ct
- 3583 Glen Ave
- 3567 Glen Ave
- 3567 Glen Ave
- 3578 Summit Trail Ct
- 3574 Summit Trail Ct
- 3557 Summit Trail Ct
- 3549 Summit Trail Ct
- 3569 Summit Trail Ct
- 3595 Glen Ave
- 3561 Summit Trail Ct
- 3565 Summit Trail Ct
- 3582 Summit Trail Ct
- 3611 Glen Ave
- 3577 Summit Trail Ct
