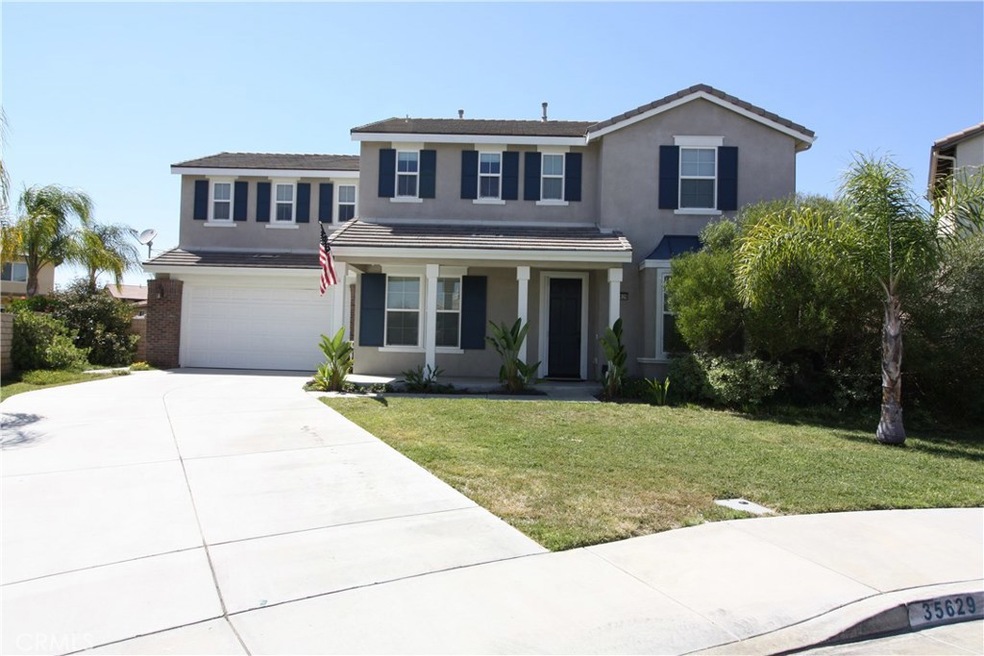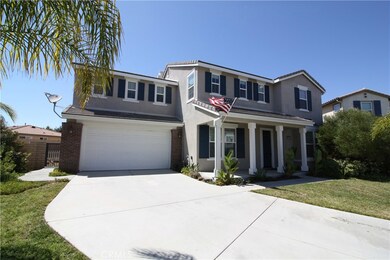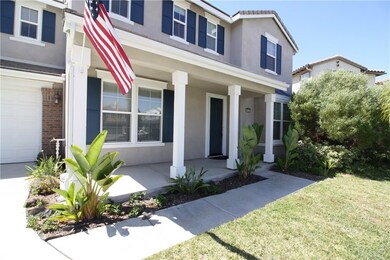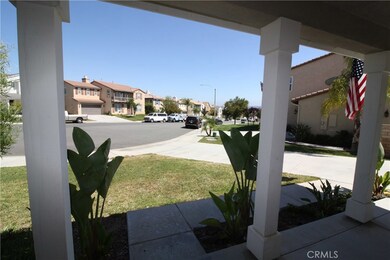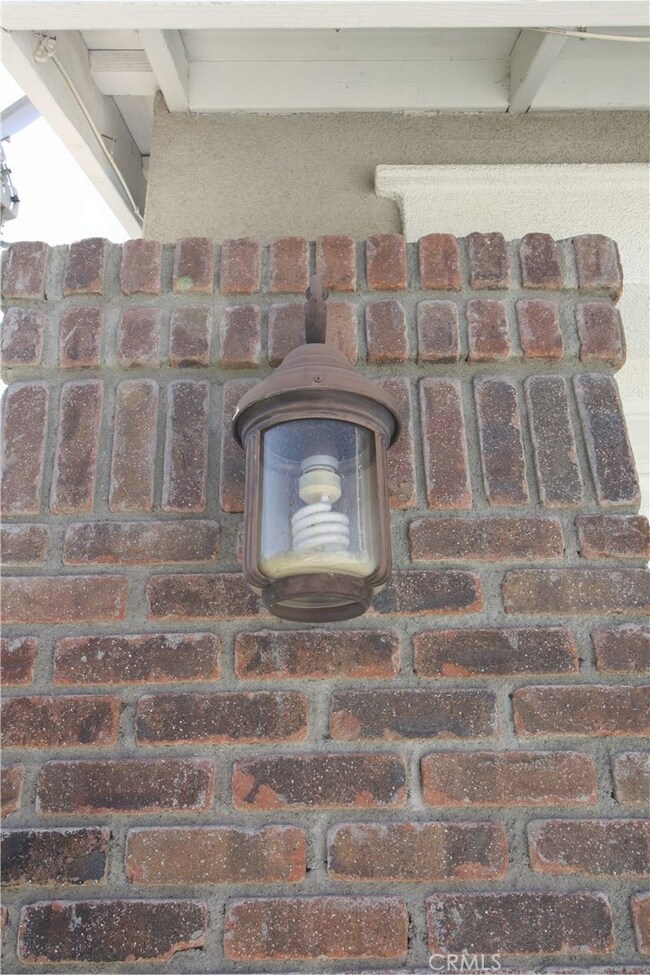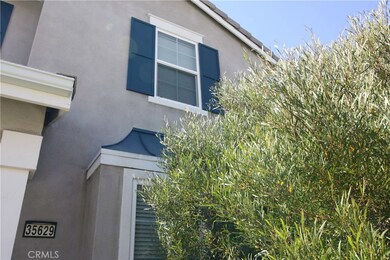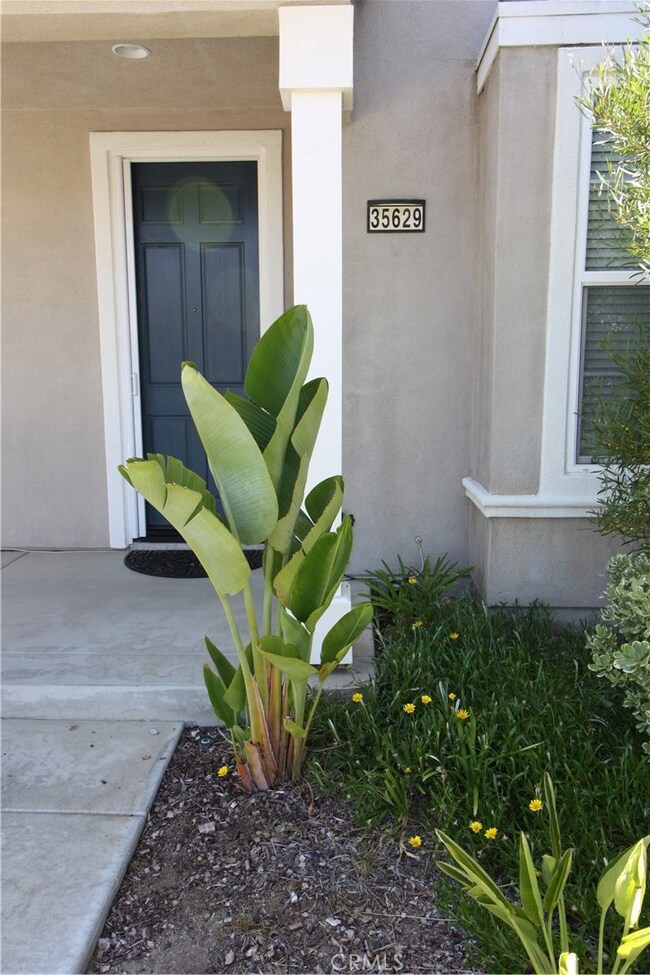
35629 Poplar Crest Rd Wildomar, CA 92595
Highlights
- Primary Bedroom Suite
- Open Floorplan
- Outdoor Fireplace
- City Lights View
- Contemporary Architecture
- Main Floor Primary Bedroom
About This Home
As of October 2018YOU must see this beautiful, large, family home ideally located off of Clinton Keith, just east of the 15 fwy! Set in the desirable, quiet, family-oriented Hartford Park area, at the end of a friendly, neighborly, cul de sac, this home is gorgeous inside with it's open floor plan, crown moldings, granite kitchen counters, tile floors, butler's pantry, and spacious kitchen, living, dining and family rooms! Added bonus is that there is a junior master bedroom suite on the first floor! Up the beautiful stairway are the other 4 bedrooms, plus a large bonus/game room. A Jack-and-Jill type bedroom arrangement with two of the bedrooms that has the sinks in separate areas for added comfort and convenience for the kids. Outside, the home is on a flag shaped lot, perfect for quality family playtime or entertaining. There are views of the hills and mountains from the raised fire pit sitting area in the back which overlooks a built in BBQ with refrigerator, keg-o-rator and sink in the bar area/palapa below. Spend some time over by another large sitting area in front of a raised hearth outdoor fireplace. Or, use that space for basketball! So many options on what to do in the back yard. It's a "kids'" dream no matter how old. Rear patio is stamped concrete and provides shaded area for entertaining, watching TV or playing out of the sun. It's a lot of house and land for the money, in a great area that's highly desirable and in demand. Don't miss out!
Last Agent to Sell the Property
RICHARD MILLER
All Nations Realty & Investments License #01714832 Listed on: 06/25/2018
Last Buyer's Agent
RICHARD MILLER
All Nations Realty & Investments License #01714832 Listed on: 06/25/2018
Home Details
Home Type
- Single Family
Est. Annual Taxes
- $8,852
Year Built
- Built in 2008
Lot Details
- 0.32 Acre Lot
- Cul-De-Sac
- Southeast Facing Home
- Stone Wall
- Vinyl Fence
- Flag Lot
- Front and Back Yard Sprinklers
- Back and Front Yard
- Density is up to 1 Unit/Acre
HOA Fees
- $100 Monthly HOA Fees
Parking
- 3 Car Attached Garage
- Front Facing Garage
- Garage Door Opener
- On-Street Parking
Property Views
- City Lights
- Mountain
- Hills
- Neighborhood
Home Design
- Contemporary Architecture
- Turnkey
- Permanent Foundation
- Slab Foundation
- Tile Roof
Interior Spaces
- 4,065 Sq Ft Home
- 2-Story Property
- Open Floorplan
- Crown Molding
- High Ceiling
- Raised Hearth
- Double Pane Windows
- Formal Entry
- Family Room with Fireplace
- Family Room Off Kitchen
- Living Room
- Bonus Room
- Game Room
- Utility Room
- Fire and Smoke Detector
Kitchen
- Breakfast Area or Nook
- Open to Family Room
- Eat-In Kitchen
- Breakfast Bar
- Walk-In Pantry
- Butlers Pantry
- Gas Oven
- Built-In Range
- Microwave
- Dishwasher
- Kitchen Island
- Granite Countertops
- Disposal
Flooring
- Carpet
- Tile
Bedrooms and Bathrooms
- 5 Bedrooms | 1 Primary Bedroom on Main
- Primary Bedroom Suite
- Walk-In Closet
- Jack-and-Jill Bathroom
- Closet In Bathroom
Laundry
- Laundry Room
- Washer and Gas Dryer Hookup
Outdoor Features
- Covered patio or porch
- Outdoor Fireplace
- Lanai
- Fire Pit
- Exterior Lighting
- Outdoor Grill
- Rain Gutters
Location
- Suburban Location
Utilities
- Two cooling system units
- Central Heating and Cooling System
- Natural Gas Connected
- Gas Water Heater
- Phone Available
- Cable TV Available
Listing and Financial Details
- Tax Lot 106
- Tax Tract Number 30155
- Assessor Parcel Number 376491011
Community Details
Overview
- Hartford Park Association, Phone Number (951) 784-0999
Recreation
- Sport Court
- Community Playground
Ownership History
Purchase Details
Home Financials for this Owner
Home Financials are based on the most recent Mortgage that was taken out on this home.Purchase Details
Home Financials for this Owner
Home Financials are based on the most recent Mortgage that was taken out on this home.Purchase Details
Home Financials for this Owner
Home Financials are based on the most recent Mortgage that was taken out on this home.Similar Homes in the area
Home Values in the Area
Average Home Value in this Area
Purchase History
| Date | Type | Sale Price | Title Company |
|---|---|---|---|
| Grant Deed | $467,000 | Orange Coast Title Company | |
| Grant Deed | $485,000 | Equity Title Orange | |
| Grant Deed | $411,000 | Fidelity National Title Co |
Mortgage History
| Date | Status | Loan Amount | Loan Type |
|---|---|---|---|
| Open | $84,000 | Credit Line Revolving | |
| Open | $548,000 | New Conventional | |
| Closed | $430,000 | New Conventional | |
| Closed | $417,600 | New Conventional | |
| Previous Owner | $373,600 | New Conventional | |
| Previous Owner | $388,000 | New Conventional | |
| Previous Owner | $68,454 | Stand Alone Second | |
| Previous Owner | $405,621 | FHA |
Property History
| Date | Event | Price | Change | Sq Ft Price |
|---|---|---|---|---|
| 10/12/2018 10/12/18 | Sold | $467,000 | -2.7% | $115 / Sq Ft |
| 08/09/2018 08/09/18 | Price Changed | $479,900 | -2.0% | $118 / Sq Ft |
| 07/23/2018 07/23/18 | Price Changed | $489,900 | -2.0% | $121 / Sq Ft |
| 06/25/2018 06/25/18 | For Sale | $499,900 | +3.1% | $123 / Sq Ft |
| 02/26/2016 02/26/16 | Sold | $485,000 | -2.8% | $119 / Sq Ft |
| 01/19/2016 01/19/16 | Pending | -- | -- | -- |
| 12/23/2015 12/23/15 | For Sale | $499,000 | -- | $123 / Sq Ft |
Tax History Compared to Growth
Tax History
| Year | Tax Paid | Tax Assessment Tax Assessment Total Assessment is a certain percentage of the fair market value that is determined by local assessors to be the total taxable value of land and additions on the property. | Land | Improvement |
|---|---|---|---|---|
| 2025 | $8,852 | $1,039,545 | $100,395 | $939,150 |
| 2023 | $8,852 | $547,840 | $96,498 | $451,342 |
| 2022 | $8,188 | $490,899 | $94,606 | $396,293 |
| 2021 | $8,089 | $481,274 | $92,751 | $388,523 |
| 2020 | $8,051 | $476,340 | $91,800 | $384,540 |
| 2019 | $8,011 | $467,000 | $90,000 | $377,000 |
| 2018 | $8,324 | $504,594 | $156,060 | $348,534 |
| 2017 | $8,220 | $494,700 | $153,000 | $341,700 |
| 2016 | $7,657 | $447,086 | $76,143 | $370,943 |
| 2015 | $7,626 | $440,372 | $75,000 | $365,372 |
| 2014 | $7,478 | $431,748 | $73,532 | $358,216 |
Agents Affiliated with this Home
-
R
Seller's Agent in 2018
RICHARD MILLER
All Nations Realty & Investments
-

Seller's Agent in 2016
Lorie Anne Auer
eXp Realty of California, Inc.
(951) 204-6150
10 in this area
222 Total Sales
-

Seller Co-Listing Agent in 2016
Bryan Auer
eXp Realty of California, Inc.
(951) 837-5125
5 in this area
94 Total Sales
-

Buyer's Agent in 2016
Joseph McDermott
McDermott Realty Group
(951) 338-6830
9 in this area
136 Total Sales
Map
Source: California Regional Multiple Listing Service (CRMLS)
MLS Number: IV18154330
APN: 376-491-011
- 23790 Doheny Cir
- 35505 Iodine Springs Rd
- 23812 Cook Ct
- 35419 El Diamante Dr
- 23662 Peggy Ln
- 23825 Lancer Ct
- 35681 Salida Del Sol
- 35865 Nonnie Dr
- 37094 Bush Sunflower Ct
- 0 Hidden Springs Rd Unit SW18253519
- 35141 Bayless Rd
- 23102 Trillium Dr
- 23358 Platinum Ct
- 35637 Larkspur Dr
- 23340 Rhinestone Ct
- 35685 Balsam St
- 35467 Meadow Park Cir
- 35721 Country Park Dr
- 35616 Country Park Dr
- 35592 Country Park Dr
