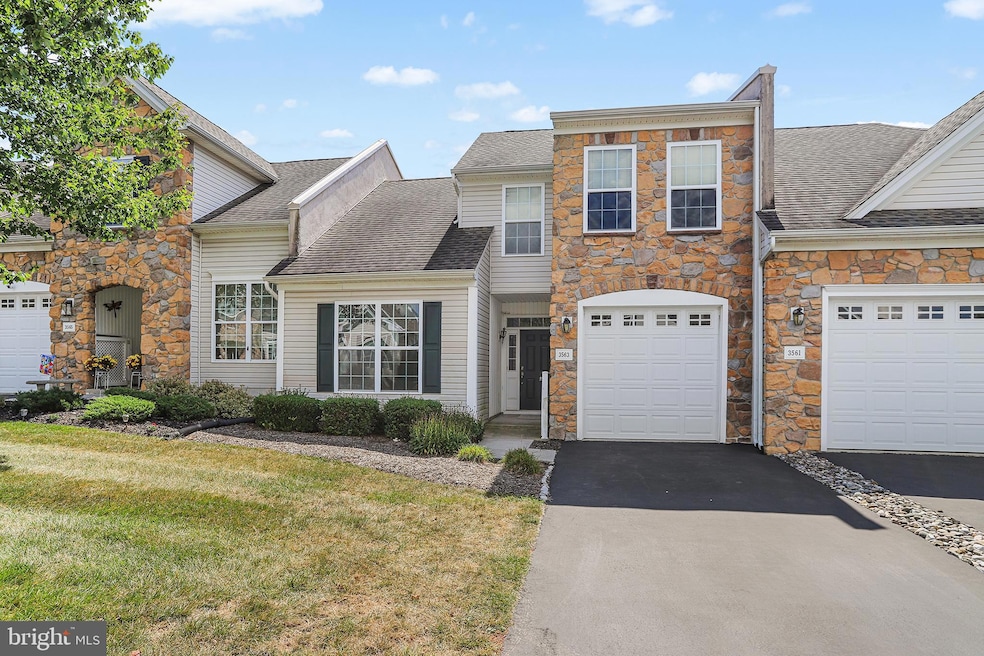
3563 Dogwood Dr Garnet Valley, PA 19060
Garnet Valley NeighborhoodEstimated payment $3,329/month
Highlights
- Fitness Center
- Clubhouse
- Engineered Wood Flooring
- Active Adult
- Traditional Architecture
- Community Indoor Pool
About This Home
Welcome to 3563 Dogwood, an updated 2 bedroom, 2 bathroom low maintenance property in the idyllic community of Fox Field, a sought after 55+ community that is close to everything.
The home features fresh, neutral paint throughout, new carpeting 10 foot ceilings, recessed lighting, and a patio area in the back that leads directly to the community’s secluded walking paths.
The newer kitchen with hardwood cabinets also has new appliances, vinyl flooring and a prep island with sink. The large family room has a pendant light to illuminate a dining area and access to the back patio.
Just off the living room, a first floor primary bedroom suite includes a huge walk-in closet and an en-suite bath. There is also a 2nd bedroom on this level with a convenient hall bath and laundry room on the main level.
Upstairs is an open area that makes for a great office or sitting area. Additionally, an unfinished storage area with space for tucking away infrequently used items can be found on this level.
You get all of this along with access to the clubhouse, community indoor and outdoor pool, fitness room, lending library, walking trails, pickle ball/bocce courts and more!!!
Located equidistant to PHL Int’l airport and Wilmington, De. Close to I-95 for connection to all major roads.
Townhouse Details
Home Type
- Townhome
Est. Annual Taxes
- $6,763
Year Built
- Built in 2006
Lot Details
- 3,920 Sq Ft Lot
- Property is in very good condition
HOA Fees
- $332 Monthly HOA Fees
Parking
- 1 Car Direct Access Garage
- Front Facing Garage
- Driveway
- On-Street Parking
Home Design
- Traditional Architecture
- Slab Foundation
- Pitched Roof
- Shingle Roof
- Asphalt Roof
- Vinyl Siding
Interior Spaces
- 2,002 Sq Ft Home
- Property has 2 Levels
Flooring
- Engineered Wood
- Carpet
- Ceramic Tile
Bedrooms and Bathrooms
- 2 Main Level Bedrooms
- 2 Full Bathrooms
Accessible Home Design
- Level Entry For Accessibility
Schools
- Bethel Springs Elementary School
- Garnet Valley Middle School
- Garnet Valley High School
Utilities
- Forced Air Heating and Cooling System
- Natural Gas Water Heater
Listing and Financial Details
- Assessor Parcel Number 03-00-00601-33
Community Details
Overview
- Active Adult
- $1,000 Capital Contribution Fee
- Association fees include lawn maintenance, management, pool(s), recreation facility, road maintenance, snow removal, common area maintenance, exterior building maintenance, health club, insurance, trash
- Senior Community | Residents must be 55 or older
- Foxfield HOA
- Fox Fields Subdivision
- Property Manager
Amenities
- Common Area
- Clubhouse
- Billiard Room
- Community Center
- Party Room
- Community Library
- Recreation Room
Recreation
- Tennis Courts
- Fitness Center
- Community Indoor Pool
- Jogging Path
Pet Policy
- Limit on the number of pets
- Dogs and Cats Allowed
Map
Home Values in the Area
Average Home Value in this Area
Tax History
| Year | Tax Paid | Tax Assessment Tax Assessment Total Assessment is a certain percentage of the fair market value that is determined by local assessors to be the total taxable value of land and additions on the property. | Land | Improvement |
|---|---|---|---|---|
| 2025 | $6,632 | $283,070 | $70,520 | $212,550 |
| 2024 | $6,632 | $283,070 | $70,520 | $212,550 |
| 2023 | $6,479 | $283,070 | $70,520 | $212,550 |
| 2022 | $6,408 | $283,070 | $70,520 | $212,550 |
| 2021 | $10,693 | $283,070 | $70,520 | $212,550 |
| 2020 | $5,967 | $146,377 | $43,960 | $102,417 |
| 2019 | $5,882 | $146,377 | $43,960 | $102,417 |
| 2018 | $5,792 | $146,377 | $0 | $0 |
| 2017 | $5,682 | $146,377 | $0 | $0 |
| 2016 | $803 | $146,377 | $0 | $0 |
| 2015 | $820 | $146,377 | $0 | $0 |
| 2014 | $820 | $146,377 | $0 | $0 |
Property History
| Date | Event | Price | Change | Sq Ft Price |
|---|---|---|---|---|
| 09/05/2025 09/05/25 | For Sale | $450,000 | -- | $225 / Sq Ft |
Purchase History
| Date | Type | Sale Price | Title Company |
|---|---|---|---|
| Deed | $239,570 | None Available |
Similar Homes in the area
Source: Bright MLS
MLS Number: PADE2099212
APN: 03-00-00601-33
- 1635 Dogwood Dr
- 1623 Parkview Ct
- 5103 Poplar St
- 2202 Poplar St Unit 2202
- 2104 Poplar St Unit 2104
- 1679 Village Ave
- 1681 Village Ave
- 2755 Chinchilla Dr
- 1481 Naamans Creek Rd
- 2005 Wrexham Rd
- 3454 Dorothy Dr
- 1744 Ashbrooke Ave
- 84 Overlook Cir
- 3826 Marsh Rd
- 1423 Naamans Creek Rd
- 1 Creek View Ct
- 355 Rockmeade Dr
- Lot 1 Zebley Rd
- 1418 Deer Meadow Ln
- 3809 Zebley Rd
- 27511 Valley Run Dr Unit 511
- 27208 Valley Run Dr Unit 208
- 2601 Carpenter Station Rd
- 2726 Jacqueline Dr
- 4 Bavarian Ln
- 2216 Marsh Rd
- 3131 Meetinghouse Rd
- 4016 Society Dr
- 7120 Society Dr
- 2605 Naamans Rd
- 915 Cedar Tree Ln
- 749 Montclair Dr
- 1000 Cedartree Ln
- 3360 Chichester Ave
- 659 Mccomb Place
- 107 Lexington Dr
- 1254 Faun Rd
- 28 Woodfield Dr
- 105 Hickman Rd
- 1092 Worth Ln Unit BL12






