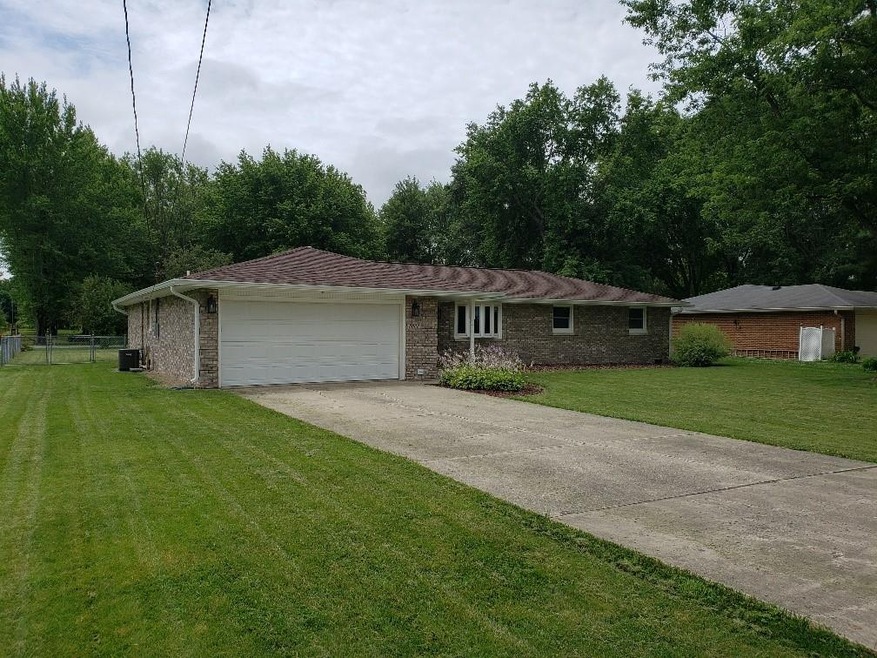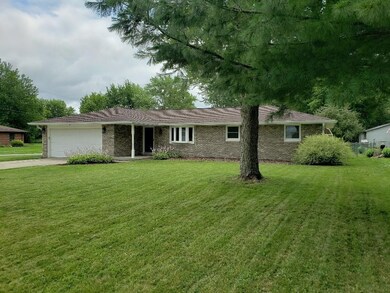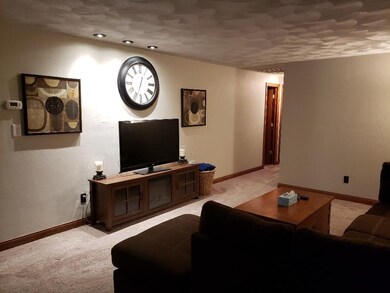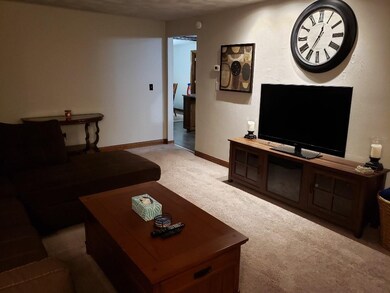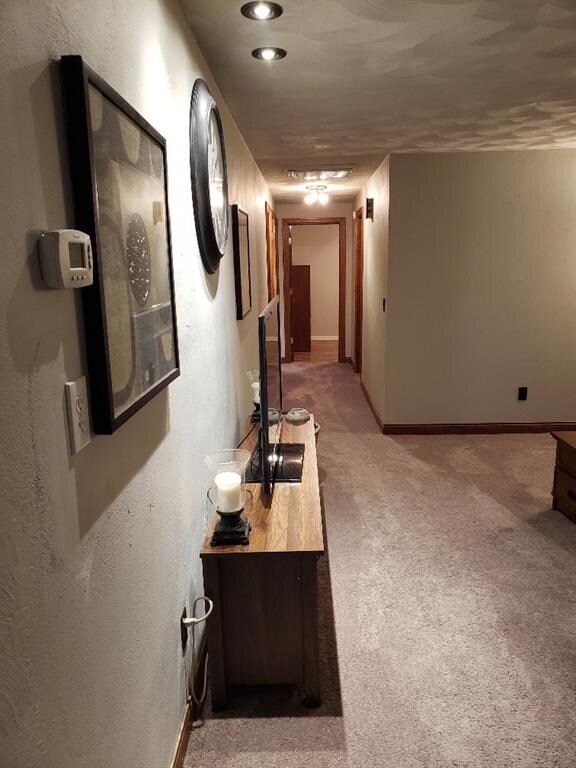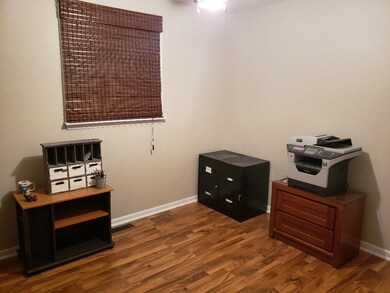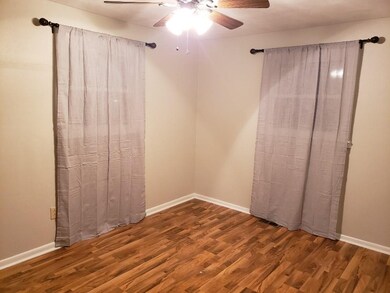
3563 E 300 N Anderson, IN 46012
Highlights
- Vaulted Ceiling
- Wood Flooring
- 2 Car Attached Garage
- Ranch Style House
- Thermal Windows
- Shed
About This Home
As of August 2021Do not miss this well cared for 4 bedroom 2 bath brick ranch. New flooring, carpet, fresh interior paint & other updates in 2021. New roof, gutters, soffits, furnance, central air, & well pressure tank in 2020. This home was given a fresh, new look in Dec. 2019 with all new brick. Large deck in the back yard for barbecues with friends & family, and a view of trees from the fenced in back yard. Enjoy the comfort of the large living room. Spacious kitchen and open concept to the dining room or family room, whichever you prefer. Nice view through the patio doors, which brightens the kitchen. Great master bedroom with vaulted ceiling, walk-in closet & bathroom. Split bedroom floor plan. Within 3 miles to I-69, restaurants & gas.
Last Buyer's Agent
Deborah Bonner
Weightman Realty Group, LLC
Home Details
Home Type
- Single Family
Est. Annual Taxes
- $1,056
Year Built
- Built in 1970
Lot Details
- 0.35 Acre Lot
- Back Yard Fenced
Parking
- 2 Car Attached Garage
Home Design
- Ranch Style House
- Brick Exterior Construction
Interior Spaces
- 1,659 Sq Ft Home
- Vaulted Ceiling
- Thermal Windows
- Wood Flooring
- Attic Access Panel
Kitchen
- Gas Oven
- Built-In Microwave
- Dishwasher
Bedrooms and Bathrooms
- 4 Bedrooms
- 2 Full Bathrooms
Laundry
- Laundry in Garage
- Dryer
- Washer
Basement
- Sump Pump
- Crawl Space
Outdoor Features
- Shed
Utilities
- Forced Air Heating and Cooling System
- Heating System Uses Gas
- Well
- Gas Water Heater
- Septic Tank
Listing and Financial Details
- Assessor Parcel Number 480734100019000029
Ownership History
Purchase Details
Home Financials for this Owner
Home Financials are based on the most recent Mortgage that was taken out on this home.Purchase Details
Home Financials for this Owner
Home Financials are based on the most recent Mortgage that was taken out on this home.Map
Similar Homes in Anderson, IN
Home Values in the Area
Average Home Value in this Area
Purchase History
| Date | Type | Sale Price | Title Company |
|---|---|---|---|
| Warranty Deed | $390,000 | None Available | |
| Warranty Deed | -- | None Available |
Mortgage History
| Date | Status | Loan Amount | Loan Type |
|---|---|---|---|
| Open | $185,250 | New Conventional | |
| Previous Owner | $162,450 | New Conventional | |
| Previous Owner | $55,000 | New Conventional |
Property History
| Date | Event | Price | Change | Sq Ft Price |
|---|---|---|---|---|
| 08/30/2021 08/30/21 | Sold | $195,000 | 0.0% | $118 / Sq Ft |
| 07/21/2021 07/21/21 | Pending | -- | -- | -- |
| 07/19/2021 07/19/21 | For Sale | -- | -- | -- |
| 07/12/2021 07/12/21 | Off Market | $195,000 | -- | -- |
| 07/09/2021 07/09/21 | For Sale | $189,900 | +11.1% | $114 / Sq Ft |
| 12/28/2020 12/28/20 | Sold | $171,000 | -2.3% | $103 / Sq Ft |
| 11/16/2020 11/16/20 | Pending | -- | -- | -- |
| 11/01/2020 11/01/20 | For Sale | $175,000 | 0.0% | $105 / Sq Ft |
| 10/21/2020 10/21/20 | Pending | -- | -- | -- |
| 10/16/2020 10/16/20 | For Sale | $175,000 | -- | $105 / Sq Ft |
Tax History
| Year | Tax Paid | Tax Assessment Tax Assessment Total Assessment is a certain percentage of the fair market value that is determined by local assessors to be the total taxable value of land and additions on the property. | Land | Improvement |
|---|---|---|---|---|
| 2024 | $1,877 | $170,700 | $12,800 | $157,900 |
| 2023 | $1,729 | $156,900 | $12,100 | $144,800 |
| 2022 | $1,739 | $155,400 | $11,600 | $143,800 |
| 2021 | $1,158 | $106,800 | $11,500 | $95,300 |
| 2020 | $959 | $106,300 | $10,700 | $95,600 |
| 2019 | $1,082 | $107,000 | $10,700 | $96,300 |
| 2018 | $988 | $100,100 | $10,700 | $89,400 |
| 2017 | $763 | $95,500 | $10,400 | $85,100 |
| 2016 | $738 | $92,400 | $10,100 | $82,300 |
| 2014 | $582 | $86,400 | $9,500 | $76,900 |
| 2013 | $582 | $90,300 | $9,500 | $80,800 |
Source: MIBOR Broker Listing Cooperative®
MLS Number: 21796624
APN: 48-07-34-100-019.000-029
- 4183 E 300 N
- 4439 E 250 N
- 241 N Scatterfield Rd
- 4013 Colonial Dr
- 3913 Eastern Dr
- 4832 E 200 N
- 0 Janet Ct
- 1103 Canal St
- 807 Whitmore St
- 1328 N 300 E
- 1911 N Rangeline Rd
- 4429 Village Dr
- 3400 Debra Dr
- 838 Deerfield Rd
- 815 Stewart Rd
- 2129 Heather Rd
- 400 North St
- 625 North St
- 923 Woodcrest Way
- 212 Vasbinder Dr
