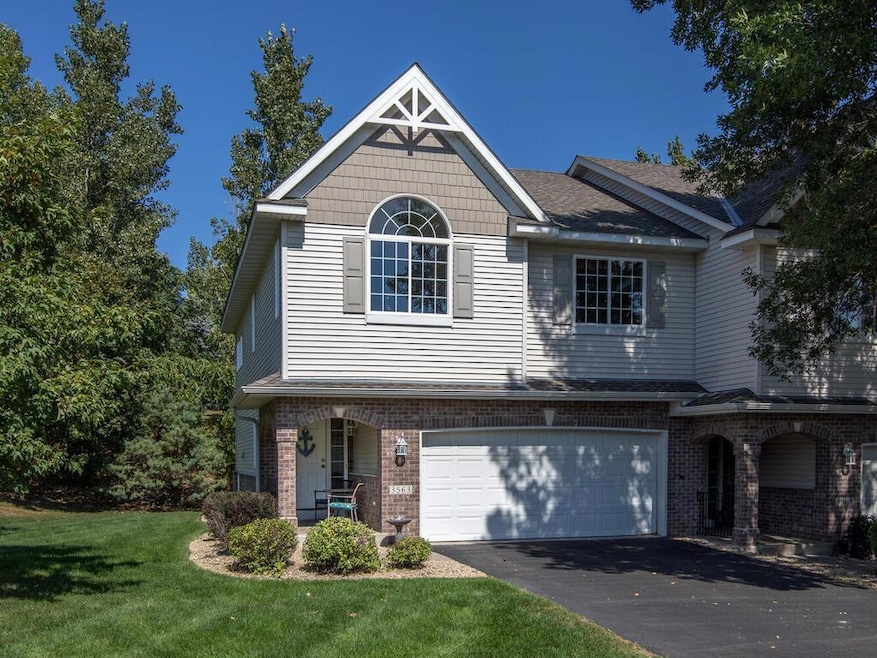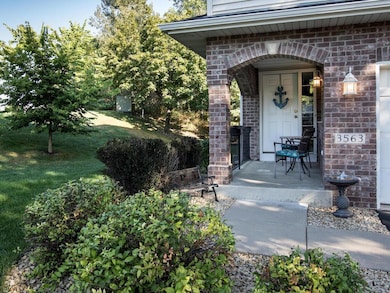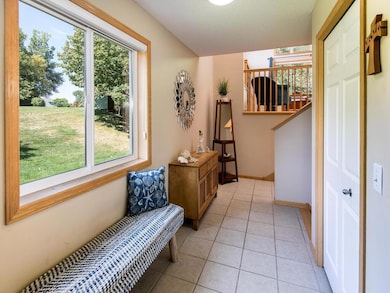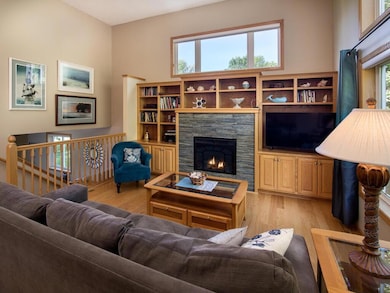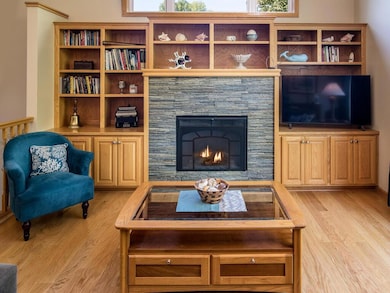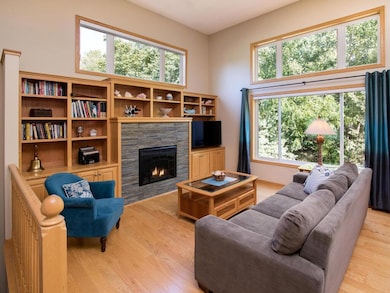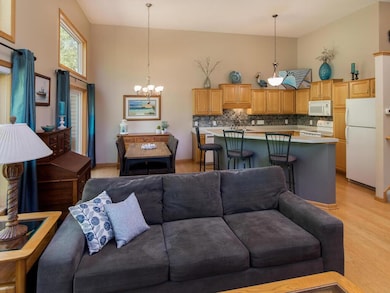
3563 Fox Tail Trail NW Prior Lake, MN 55372
Highlights
- Deck
- Corner Lot
- 2 Car Attached Garage
- Jeffers Pond Elementary School Rated A
- Porch
- Walk-In Closet
About This Home
As of June 2025Meticulously maintained END unit TownHome in The Wilds, a popular golfing community. Light and bright Foyer with tile floor welcomes your guests. Highly sought after "open concept" living/entertaining space with soaring 17' ceilings, large windows w/ transom, cozy stone fireplace, and hardwood floors. Your main living area conveniently leads you directly to a maintenance free deck overlooking a private and wooded backyard. Love to cook? Your new kitchen features an abundance of counter tops, ample cabinets and wide open to allow for ease of entertaining. Want more? A bathroom for every bedroom! Your spacious primary suite features a custom window, high ceiling, and a spa bathroom boasting a jetted tub, separate shower, dual sinks and a fantastic walk-in closet. Your lower level has it all, built-in media center, plenty of daylight, a 3rd bedroom, 3/4 bath and laundry (Energy Star washer). Don't forget about your garage...epoxy coated with floor trim! Your next home is wonderfully located in a Golf Community, near Sand Point Beach on Prior Lake, Mystic Lake Casino, and a plethora of restaurants, shopping, medical and more!
Townhouse Details
Home Type
- Townhome
Est. Annual Taxes
- $3,088
Year Built
- Built in 2002
Lot Details
- 2,178 Sq Ft Lot
HOA Fees
- $405 Monthly HOA Fees
Parking
- 2 Car Attached Garage
- Tuck Under Garage
- Garage Door Opener
Home Design
- Split Level Home
- Shake Siding
Interior Spaces
- Electric Fireplace
- Entrance Foyer
- Family Room
- Living Room with Fireplace
Kitchen
- Range
- Microwave
- Dishwasher
- Disposal
Bedrooms and Bathrooms
- 3 Bedrooms
- Walk-In Closet
Laundry
- Dryer
- Washer
Finished Basement
- Drain
- Natural lighting in basement
Outdoor Features
- Deck
- Porch
Utilities
- Forced Air Heating and Cooling System
- Underground Utilities
- 150 Amp Service
Community Details
- Association fees include hazard insurance, lawn care, professional mgmt, trash, snow removal
- Multi Venture Properties Association, Phone Number (952) 920-9388
- Wensmann 2Nd Add Subdivision
Listing and Financial Details
- Assessor Parcel Number 253850010
Ownership History
Purchase Details
Home Financials for this Owner
Home Financials are based on the most recent Mortgage that was taken out on this home.Purchase Details
Home Financials for this Owner
Home Financials are based on the most recent Mortgage that was taken out on this home.Purchase Details
Similar Homes in Prior Lake, MN
Home Values in the Area
Average Home Value in this Area
Purchase History
| Date | Type | Sale Price | Title Company |
|---|---|---|---|
| Warranty Deed | $200,000 | Edina Realty Title Inc | |
| Warranty Deed | $235,000 | -- | |
| Warranty Deed | $198,654 | -- |
Mortgage History
| Date | Status | Loan Amount | Loan Type |
|---|---|---|---|
| Open | $125,000 | New Conventional | |
| Closed | $100,000 | New Conventional | |
| Previous Owner | $152,500 | New Conventional | |
| Previous Owner | $155,000 | New Conventional | |
| Previous Owner | $155,000 | New Conventional |
Property History
| Date | Event | Price | Change | Sq Ft Price |
|---|---|---|---|---|
| 06/27/2025 06/27/25 | Sold | $346,500 | -1.0% | $207 / Sq Ft |
| 06/02/2025 06/02/25 | Pending | -- | -- | -- |
| 05/09/2025 05/09/25 | For Sale | $350,000 | +75.0% | $209 / Sq Ft |
| 03/20/2015 03/20/15 | Sold | $200,000 | -4.7% | $114 / Sq Ft |
| 03/02/2015 03/02/15 | Pending | -- | -- | -- |
| 10/01/2014 10/01/14 | For Sale | $209,900 | -- | $120 / Sq Ft |
Tax History Compared to Growth
Tax History
| Year | Tax Paid | Tax Assessment Tax Assessment Total Assessment is a certain percentage of the fair market value that is determined by local assessors to be the total taxable value of land and additions on the property. | Land | Improvement |
|---|---|---|---|---|
| 2025 | $3,088 | $310,300 | $119,100 | $191,200 |
| 2024 | $2,882 | $298,300 | $114,500 | $183,800 |
| 2023 | $2,808 | $292,200 | $112,300 | $179,900 |
| 2022 | $2,670 | $294,000 | $114,100 | $179,900 |
| 2021 | $2,630 | $242,800 | $90,800 | $152,000 |
| 2020 | $2,612 | $235,300 | $82,500 | $152,800 |
| 2019 | $2,576 | $225,300 | $75,000 | $150,300 |
| 2018 | $2,458 | $0 | $0 | $0 |
| 2016 | $2,418 | $0 | $0 | $0 |
| 2014 | -- | $0 | $0 | $0 |
Agents Affiliated with this Home
-
Nancy James

Seller's Agent in 2025
Nancy James
Edina Realty, Inc.
(952) 999-6422
8 in this area
98 Total Sales
-
Rochelle Kilibarda

Buyer's Agent in 2025
Rochelle Kilibarda
Coldwell Banker Burnet
4 in this area
149 Total Sales
-
S
Seller's Agent in 2015
Stephanie Chandler
Edina Realty, Inc.
-
N
Buyer's Agent in 2015
Nancy Straub
Edina Realty, Inc.
Map
Source: NorthstarMLS
MLS Number: 6715868
APN: 25-385-001-0
- 15208 Fairway Heights Rd NW
- 15302 Jeffers Pass NW
- 15304 Jeffers Pass NW
- 3463 Bay Knolls Dr NW Unit 15
- 3394 Spring Glen Cir NW
- 15707 Island View Rd NW
- 15397 Crane Ct NW
- 4060 Eau Claire Cir NE
- 3450 Crystal Cir NW
- 15204 Wood Duck Trail NW
- 15051 Black Oak Rd NE
- 15084 Appaloosa Trail NE
- 3630 Pointe Pass NW
- 3346 Glynwater Trail NW
- 4285 Lords St NE
- 14845 Timberwolf Trail NW
- 14827 Timberwolf Trail NW
- XXXX Manitou Rd NE
- xxx Bass St SE
- 4275 Coachman Ln NE
