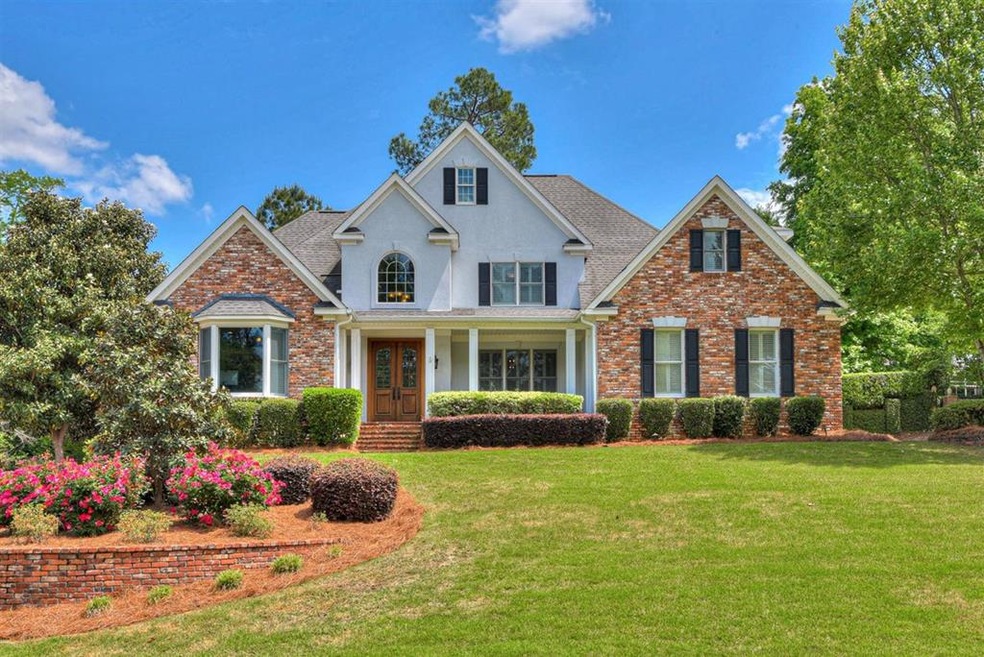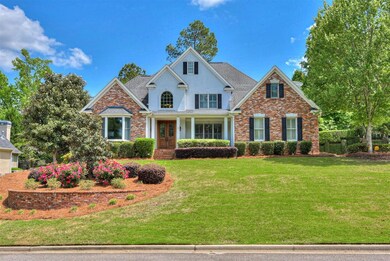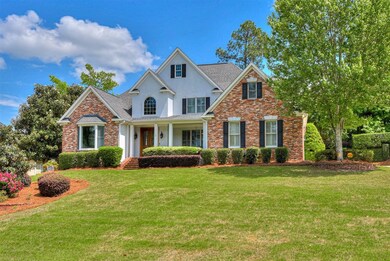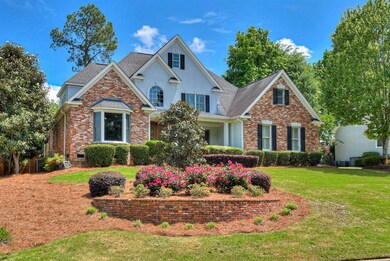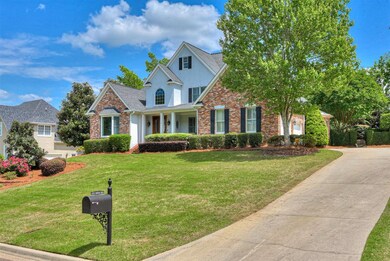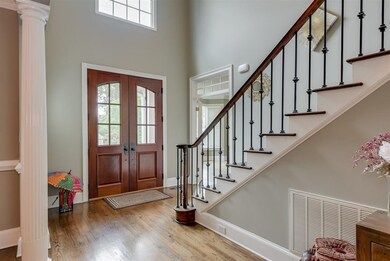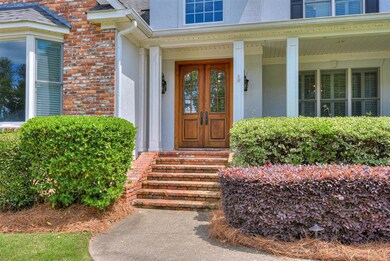
3563 Granite Way Augusta, GA 30907
Highlights
- In Ground Pool
- Recreation Room
- Main Floor Primary Bedroom
- Stevens Creek Elementary School Rated A
- Wood Flooring
- Great Room
About This Home
As of June 2021Gorgeous home on Granite Way in highly desirable Barrington Subdivision. This 4 bedroom 3.5 bathroom is 4069 SF with a stunning pool! This home boasts southern charm with a rocking chair front porch and double front door entry. The large office offers tons of natural light ideal and built ins making it the perfect space for working from home! The spacious living room boasts vaulted ceilings, a fireplace, and beautiful hardwood flooring that adorns the entire main floor! The Chef's Kitchen boasts state of the art stainless steel appliances, a beautiful island that doubles as a breakfast bar and a large walk-in pantry! The owners suite is located on the main level with access to the back patio, his and hers closets, double sink vanity and much more! Escape from the everyday hustle in the luxury of your own backyard. The serene set up offer lush landscaping, a pool, hot tub, gazebo and much much more! Don't miss out on all this incredible property has to offer schedule your tour today!
Last Agent to Sell the Property
Meybohm Real Estate - Wheeler License #332408 Listed on: 05/05/2021

Home Details
Home Type
- Single Family
Est. Annual Taxes
- $6,660
Year Built
- Built in 1995
Lot Details
- Lot Dimensions are 112x186
- Fenced
- Landscaped
- Front and Back Yard Sprinklers
Parking
- 2 Car Attached Garage
Home Design
- Brick Exterior Construction
- Composition Roof
Interior Spaces
- 2-Story Property
- Built-In Features
- Ceiling Fan
- Entrance Foyer
- Great Room
- Family Room
- Living Room with Fireplace
- Breakfast Room
- Dining Room
- Home Office
- Recreation Room
- Crawl Space
- Pull Down Stairs to Attic
Kitchen
- Eat-In Kitchen
- Gas Range
- <<builtInMicrowave>>
- Dishwasher
- Kitchen Island
- Utility Sink
- Disposal
Flooring
- Wood
- Carpet
- Ceramic Tile
Bedrooms and Bathrooms
- 4 Bedrooms
- Primary Bedroom on Main
- Walk-In Closet
- Primary bathroom on main floor
Laundry
- Laundry Room
- Washer and Gas Dryer Hookup
Outdoor Features
- In Ground Pool
- Front Porch
Schools
- Stevens Creek Elementary School
- Stallings Island Middle School
- Lakeside High School
Utilities
- Forced Air Heating and Cooling System
- Heating System Uses Natural Gas
- Vented Exhaust Fan
Community Details
- Property has a Home Owners Association
- Barrington Subdivision
Listing and Financial Details
- Assessor Parcel Number 082K064
Ownership History
Purchase Details
Home Financials for this Owner
Home Financials are based on the most recent Mortgage that was taken out on this home.Purchase Details
Purchase Details
Home Financials for this Owner
Home Financials are based on the most recent Mortgage that was taken out on this home.Purchase Details
Home Financials for this Owner
Home Financials are based on the most recent Mortgage that was taken out on this home.Purchase Details
Home Financials for this Owner
Home Financials are based on the most recent Mortgage that was taken out on this home.Purchase Details
Home Financials for this Owner
Home Financials are based on the most recent Mortgage that was taken out on this home.Similar Homes in the area
Home Values in the Area
Average Home Value in this Area
Purchase History
| Date | Type | Sale Price | Title Company |
|---|---|---|---|
| Warranty Deed | $625,000 | -- | |
| Warranty Deed | -- | -- | |
| Warranty Deed | $529,999 | -- | |
| Warranty Deed | -- | -- | |
| Warranty Deed | $479,900 | -- | |
| Deed | $472,900 | -- | |
| Warranty Deed | $533,000 | -- |
Mortgage History
| Date | Status | Loan Amount | Loan Type |
|---|---|---|---|
| Open | $425,000 | New Conventional | |
| Closed | $425,000 | New Conventional | |
| Previous Owner | $424,000 | New Conventional | |
| Previous Owner | $53,000 | Unknown | |
| Previous Owner | $1,762,000 | Stand Alone Refi Refinance Of Original Loan | |
| Previous Owner | $488,298 | New Conventional | |
| Previous Owner | $378,320 | New Conventional | |
| Previous Owner | $533,000 | No Value Available | |
| Previous Owner | $279,000 | Unknown | |
| Previous Owner | $40,000 | Stand Alone Second |
Property History
| Date | Event | Price | Change | Sq Ft Price |
|---|---|---|---|---|
| 06/29/2025 06/29/25 | For Sale | $769,000 | 0.0% | $189 / Sq Ft |
| 06/29/2025 06/29/25 | Price Changed | $769,000 | -0.8% | $189 / Sq Ft |
| 06/04/2025 06/04/25 | Off Market | $775,000 | -- | -- |
| 05/14/2025 05/14/25 | For Sale | $775,000 | +24.0% | $190 / Sq Ft |
| 06/22/2021 06/22/21 | Off Market | $625,000 | -- | -- |
| 06/18/2021 06/18/21 | Sold | $625,000 | +1.6% | $154 / Sq Ft |
| 05/18/2021 05/18/21 | Pending | -- | -- | -- |
| 05/05/2021 05/05/21 | For Sale | $615,000 | +16.0% | $151 / Sq Ft |
| 12/07/2017 12/07/17 | Sold | $529,999 | 0.0% | $130 / Sq Ft |
| 11/07/2017 11/07/17 | Pending | -- | -- | -- |
| 09/27/2017 09/27/17 | For Sale | $529,999 | +10.4% | $130 / Sq Ft |
| 05/02/2016 05/02/16 | Sold | $479,900 | 0.0% | $118 / Sq Ft |
| 02/22/2016 02/22/16 | Pending | -- | -- | -- |
| 02/18/2016 02/18/16 | For Sale | $479,900 | +1.5% | $118 / Sq Ft |
| 10/30/2013 10/30/13 | Sold | $472,900 | 0.0% | $97 / Sq Ft |
| 09/19/2013 09/19/13 | Pending | -- | -- | -- |
| 09/19/2013 09/19/13 | For Sale | $472,900 | -- | $97 / Sq Ft |
Tax History Compared to Growth
Tax History
| Year | Tax Paid | Tax Assessment Tax Assessment Total Assessment is a certain percentage of the fair market value that is determined by local assessors to be the total taxable value of land and additions on the property. | Land | Improvement |
|---|---|---|---|---|
| 2024 | $6,660 | $264,282 | $51,104 | $213,178 |
| 2023 | $6,660 | $243,274 | $51,004 | $192,270 |
| 2022 | $6,255 | $238,563 | $44,404 | $194,159 |
| 2021 | $5,813 | $211,732 | $41,604 | $170,128 |
| 2020 | $5,821 | $207,626 | $38,604 | $169,022 |
| 2019 | $5,083 | $181,034 | $33,204 | $147,830 |
| 2018 | $5,382 | $191,163 | $38,204 | $152,959 |
| 2017 | $5,139 | $181,798 | $35,304 | $146,494 |
| 2016 | $4,749 | $176,069 | $34,580 | $141,489 |
| 2015 | $5,168 | $191,269 | $39,580 | $151,689 |
| 2014 | $5,082 | $185,767 | $41,280 | $144,487 |
Agents Affiliated with this Home
-
Franziska Valerius

Seller's Agent in 2025
Franziska Valerius
Blanchard & Calhoun - Scott Nixon
(706) 414-2552
17 in this area
71 Total Sales
-
Venus Morris Griffin

Seller's Agent in 2021
Venus Morris Griffin
Meybohm
(706) 306-6054
30 in this area
481 Total Sales
-
Grant Sutton

Seller's Agent in 2017
Grant Sutton
Meybohm
(706) 373-7778
12 in this area
46 Total Sales
-
A
Buyer's Agent in 2017
Amy Scherer
Blanchard & Calhoun - Scott Nixon
-
Ann Marie McManus

Seller's Agent in 2016
Ann Marie McManus
Meybohm
(706) 481-3800
16 in this area
236 Total Sales
-
Mary Bryans
M
Buyer Co-Listing Agent in 2013
Mary Bryans
Meybohm
(706) 833-5233
1 in this area
21 Total Sales
Map
Source: REALTORS® of Greater Augusta
MLS Number: 469413
APN: 082K064
- 1119 Hampstead Place
- 3570 Granite Way
- 1094 Hampstead Place
- 3527 Granite Way
- 1036 Hampstead Place
- 506 Creek Bluff
- 3555 Watervale Way
- 2009 Pheasant Creek Dr
- 3558 Watervale Way
- 345 Old Salem Way
- 429 Cambridge Cir
- 479 Falcon Dr
- 715 Gentlewind Ln
- 320 Gloucester Rd
- 3544 Gleneagles Dr
- 3533 Gleneagles Dr
- 3593 Westhampton Dr
- 408 Hastings Place
- 3510 Prestwick Dr
- 3532 Gleneagles Dr
