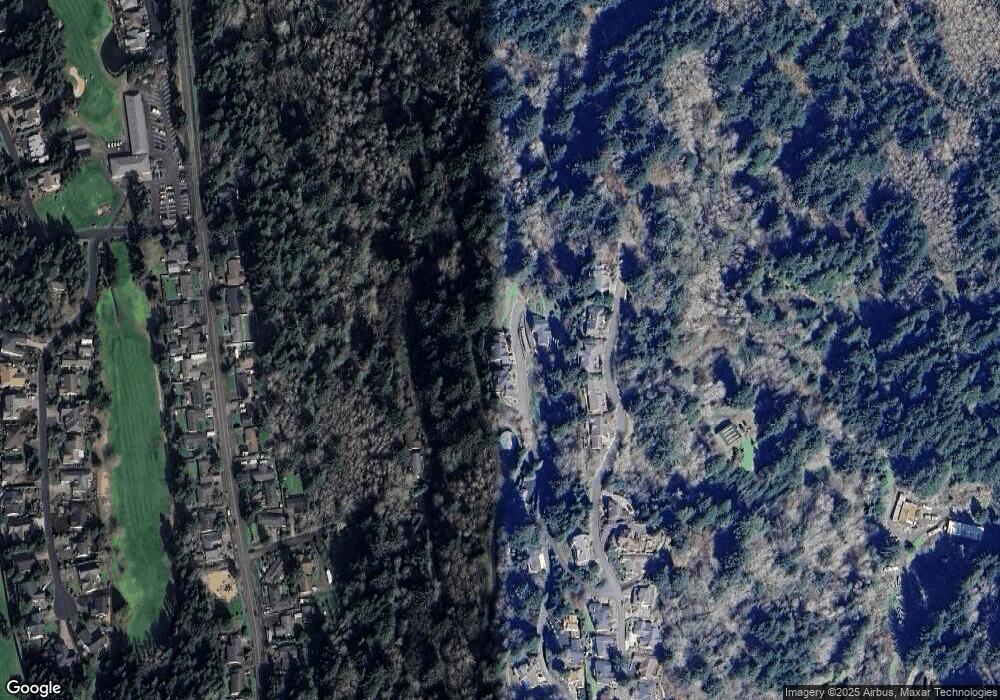3563 Jake Mann Ln Florence, OR 97439
Estimated Value: $965,544 - $998,000
4
Beds
4
Baths
3,550
Sq Ft
$276/Sq Ft
Est. Value
About This Home
This home is located at 3563 Jake Mann Ln, Florence, OR 97439 and is currently estimated at $978,636, approximately $275 per square foot. 3563 Jake Mann Ln is a home located in Lane County with nearby schools including Siuslaw Elementary School, Siuslaw Middle School, and Siuslaw High School.
Ownership History
Date
Name
Owned For
Owner Type
Purchase Details
Closed on
Dec 18, 2015
Sold by
Jion Michael and Campbell Mary Jane
Bought by
Michael Jon & Mary Jane Campbell Family
Current Estimated Value
Purchase Details
Closed on
Apr 16, 2013
Sold by
Mann David D and Mann Holly E A
Bought by
Campbell Michael Jon and Campbell Mary Jane
Home Financials for this Owner
Home Financials are based on the most recent Mortgage that was taken out on this home.
Original Mortgage
$216,000
Outstanding Balance
$152,218
Interest Rate
3.51%
Mortgage Type
New Conventional
Estimated Equity
$826,418
Create a Home Valuation Report for This Property
The Home Valuation Report is an in-depth analysis detailing your home's value as well as a comparison with similar homes in the area
Home Values in the Area
Average Home Value in this Area
Purchase History
| Date | Buyer | Sale Price | Title Company |
|---|---|---|---|
| Michael Jon & Mary Jane Campbell Family | -- | None Available | |
| Campbell Michael Jon | $270,000 | First American Title |
Source: Public Records
Mortgage History
| Date | Status | Borrower | Loan Amount |
|---|---|---|---|
| Open | Campbell Michael Jon | $216,000 |
Source: Public Records
Tax History Compared to Growth
Tax History
| Year | Tax Paid | Tax Assessment Tax Assessment Total Assessment is a certain percentage of the fair market value that is determined by local assessors to be the total taxable value of land and additions on the property. | Land | Improvement |
|---|---|---|---|---|
| 2025 | $6,647 | $481,462 | -- | -- |
| 2024 | $6,446 | $467,439 | -- | -- |
| 2023 | $6,446 | $453,825 | $0 | $0 |
| 2022 | $6,018 | $440,607 | $0 | $0 |
| 2021 | $5,895 | $427,774 | $0 | $0 |
| 2020 | $5,742 | $415,315 | $0 | $0 |
| 2019 | $5,530 | $403,219 | $0 | $0 |
| 2018 | $5,475 | $380,073 | $0 | $0 |
| 2017 | $5,280 | $380,073 | $0 | $0 |
| 2016 | $5,130 | $369,003 | $0 | $0 |
| 2015 | $5,021 | $358,255 | $0 | $0 |
| 2014 | $4,968 | $347,820 | $0 | $0 |
Source: Public Records
Map
Nearby Homes
- 3562 Jake Mann Ln
- 0 Jake Mann Ln Unit 8400 23185526
- 0 Ocean View Dr
- 3292 Munsel Lake Rd
- 3314 Munsel Lake Rd
- 3000 Maple Ln
- 3636 Ocean View Dr
- 39 Ocean Dunes Dr
- 7 Onadoone Ct
- 83 Manzanita Way
- 2332 Rosemary Ct
- 325 Jonathan Ln
- 2148 Willow Loop E
- 904 Lillie Circle Ct
- 73 Castaway Cove
- 71 Castaway Cove
- 851 Munsel Creek Loop
- 248 Horseshoe Bend
- 238 Horseshoe Bend
- 865 Western Way
- 3561 Jake Mann Ln
- 3885 Ocean View Dr
- 0 Jake Mann Ln Unit 8400 21642292
- 0 Jake Mann Ln Unit 8400 13591851
- 0 Jake Mann Ln Unit 8700 10028201
- 0 Jake Mann Ln Unit 19155745
- 3890 Ocean View Dr
- 3679 Ocean View Dr
- 3897 Ocean View Dr
- 3330 31st St
- 3673 Ocean View Dr
- 3553 31st St
- 0 Ocean View Dr Unit 4300 22067496
- 0 Ocean View Dr Unit 220129323
- 0 Ocean View Dr Unit 21138886
- 0 Ocean View Dr Unit 8100 10004463
- 0 Ocean View Dr Unit 7400 10057135
- 0 Ocean View Dr Unit 7300 10057125
- 0 Ocean View Dr Unit 4300 12286465
- 0 Ocean View Dr Unit 1 13225625
