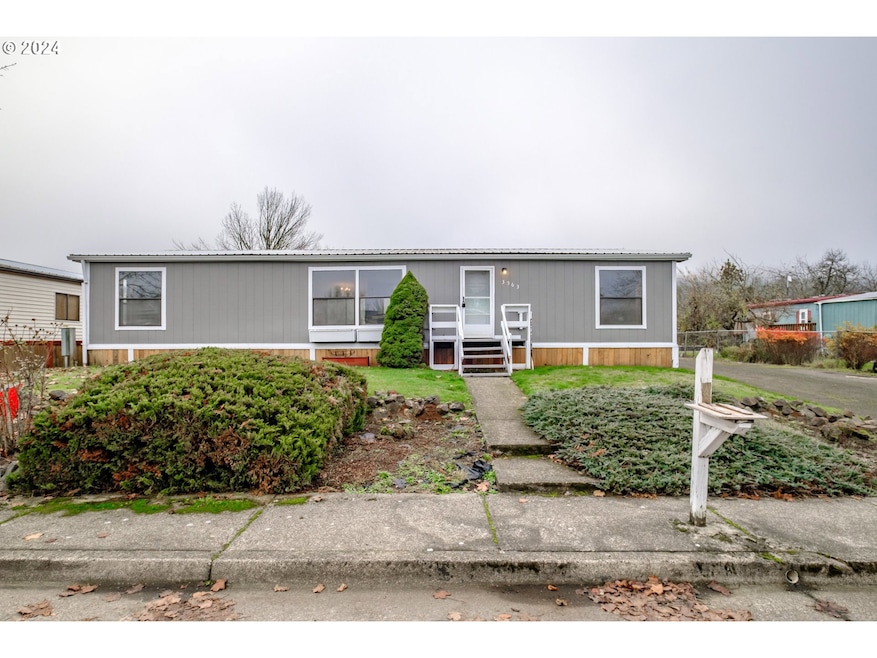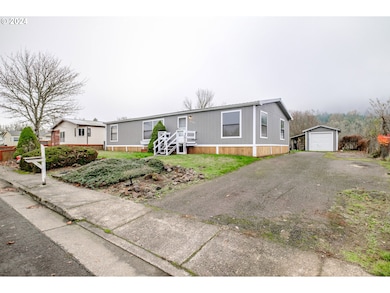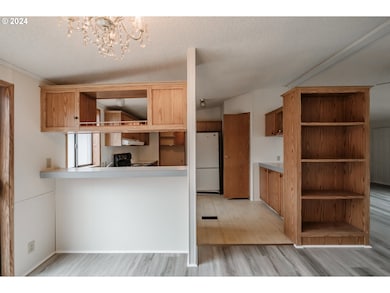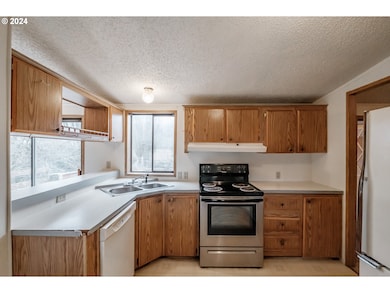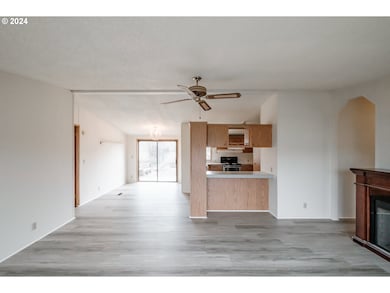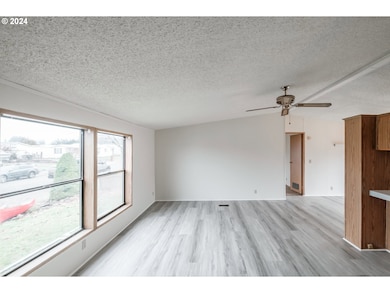
$299,000
- 3 Beds
- 2 Baths
- 1,080 Sq Ft
- 1581 40th Ln
- Sweet Home, OR
The house has some new upgrades, paint inside, new carpet, new luxury flooring, and is move-in ready. Features a back deck for enjoying summer BBQs and a front porch for decorating. Features ample parking, a 16x20 shop, and a carport for additional parking. Has room for an RV and a low-maintenance yard. Easy to show. The kitchen is huge with an eat-in dining area and lots of storage. It's a great
Wendi Melcher HomeSmart Realty Group
