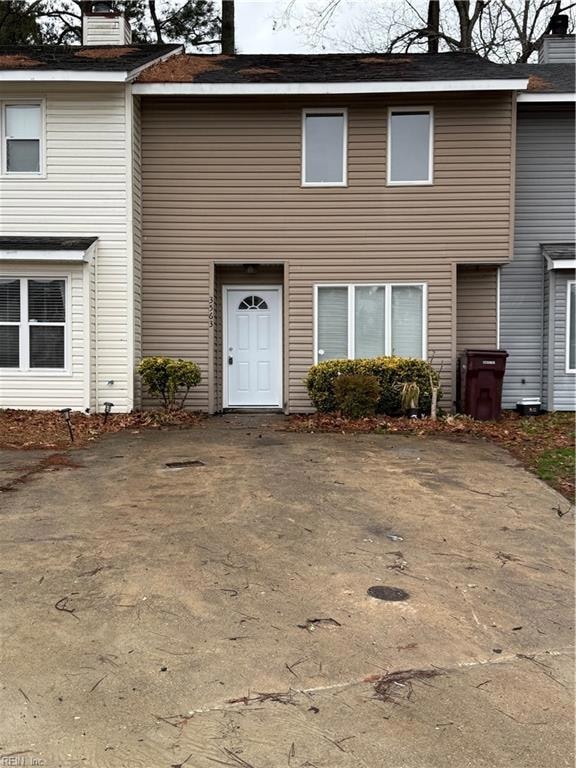
3563 Radford Cir Chesapeake, VA 23321
Western Branch NeighborhoodHighlights
- No HOA
- Ceiling Fan
- Carpet
- Western Branch Primary School Rated A-
- Wood Fence
- Electric Fireplace
About This Home
As of April 2025Welcome to a beautifully renovated townhouse offering modern living at its finest. Near Western branch Highschool, this 3-bedroom, 1.5 Bathroom home features new flooring, granite countertops, brand-new appliances, and HVAC replaced in 2021. Easy accesses the interstate, enjoy a modern, move-in-ready space in a desirable Chesapeake neighborhood.
Townhouse Details
Home Type
- Townhome
Est. Annual Taxes
- $1,865
Year Built
- Built in 1987
Lot Details
- 1,742 Sq Ft Lot
- Lot Dimensions are 93.8 x 22.67
- Wood Fence
Parking
- Driveway
Home Design
- Slab Foundation
- Asphalt Shingled Roof
- Vinyl Siding
Interior Spaces
- 1,186 Sq Ft Home
- 2-Story Property
- Ceiling Fan
- Electric Fireplace
- Washer and Dryer Hookup
Kitchen
- Electric Range
- <<microwave>>
- Dishwasher
Flooring
- Carpet
- Vinyl
Bedrooms and Bathrooms
- 3 Bedrooms
Schools
- Western Branch Primary Elementary School
- Western Branch Middle School
- Western Branch High School
Utilities
- Heat Pump System
- Electric Water Heater
Community Details
- No Home Owners Association
- Silverwood Oaks Subdivision
Ownership History
Purchase Details
Home Financials for this Owner
Home Financials are based on the most recent Mortgage that was taken out on this home.Purchase Details
Purchase Details
Purchase Details
Similar Homes in Chesapeake, VA
Home Values in the Area
Average Home Value in this Area
Purchase History
| Date | Type | Sale Price | Title Company |
|---|---|---|---|
| Bargain Sale Deed | $235,000 | Rocket Title | |
| Bargain Sale Deed | $235,000 | Rocket Title | |
| Warranty Deed | $75,300 | -- | |
| Special Warranty Deed | $123,093 | -- | |
| Trustee Deed | $123,903 | -- |
Mortgage History
| Date | Status | Loan Amount | Loan Type |
|---|---|---|---|
| Open | $17,500 | No Value Available | |
| Closed | $17,500 | No Value Available | |
| Open | $220,716 | FHA | |
| Closed | $220,716 | FHA | |
| Previous Owner | $360,000 | Credit Line Revolving | |
| Previous Owner | $120,892 | FHA | |
| Previous Owner | $105,000 | New Conventional |
Property History
| Date | Event | Price | Change | Sq Ft Price |
|---|---|---|---|---|
| 04/30/2025 04/30/25 | Sold | $235,000 | -2.1% | $198 / Sq Ft |
| 03/16/2025 03/16/25 | Pending | -- | -- | -- |
| 02/16/2025 02/16/25 | For Sale | $240,000 | +67.8% | $202 / Sq Ft |
| 01/17/2025 01/17/25 | Sold | $143,000 | -6.5% | $121 / Sq Ft |
| 01/09/2025 01/09/25 | Pending | -- | -- | -- |
| 01/06/2025 01/06/25 | For Sale | $153,000 | -- | $129 / Sq Ft |
Tax History Compared to Growth
Tax History
| Year | Tax Paid | Tax Assessment Tax Assessment Total Assessment is a certain percentage of the fair market value that is determined by local assessors to be the total taxable value of land and additions on the property. | Land | Improvement |
|---|---|---|---|---|
| 2024 | $1,865 | $184,700 | $75,000 | $109,700 |
| 2023 | $1,405 | $158,300 | $65,000 | $93,300 |
| 2022 | $1,354 | $134,100 | $50,000 | $84,100 |
| 2021 | $1,311 | $124,900 | $50,000 | $74,900 |
| 2020 | $1,181 | $112,500 | $45,000 | $67,500 |
| 2019 | $1,084 | $103,200 | $35,000 | $68,200 |
| 2018 | $1,084 | $104,900 | $35,000 | $69,900 |
| 2017 | $1,101 | $104,900 | $35,000 | $69,900 |
| 2016 | $1,101 | $104,900 | $35,000 | $69,900 |
| 2015 | $1,101 | $104,900 | $35,000 | $69,900 |
| 2014 | $1,101 | $104,900 | $35,000 | $69,900 |
Agents Affiliated with this Home
-
Matthew Helou

Seller's Agent in 2025
Matthew Helou
1st Class Real Estate Integrity
(757) 472-4779
2 in this area
9 Total Sales
-
Roman McClung

Seller's Agent in 2025
Roman McClung
Integrity Realty LLC
(757) 617-0610
5 in this area
128 Total Sales
-
Magda Marcotte
M
Buyer's Agent in 2025
Magda Marcotte
Atlantic Sotheby's International Realty
1 in this area
10 Total Sales
Map
Source: Real Estate Information Network (REIN)
MLS Number: 10570465
APN: 0056005000540
- 3316 Bickford Ct
- 3449 Bruin Dr
- 3441 Bruin Dr
- 3724 Radford Cir
- 4408 Dartmoor Ct
- 3141 Bomar Dr
- 3361 Morningside Dr
- 3533 Forest Haven Ln
- 3217 Bangor Dr
- 3209 Woodbaugh Dr
- 3308 Michelle Ct
- 3304 Michelle Ct
- 3306 Golden Oaks Ln
- 3408 Dunedin Dr
- 3316 Pine Hill Crescent
- 3301 Golden Oaks Ln
- 4621 Helensburgh Dr
- 3241 Morningside Dr
- 3505 Gloria Ct
- 3500 Avondale Ct
