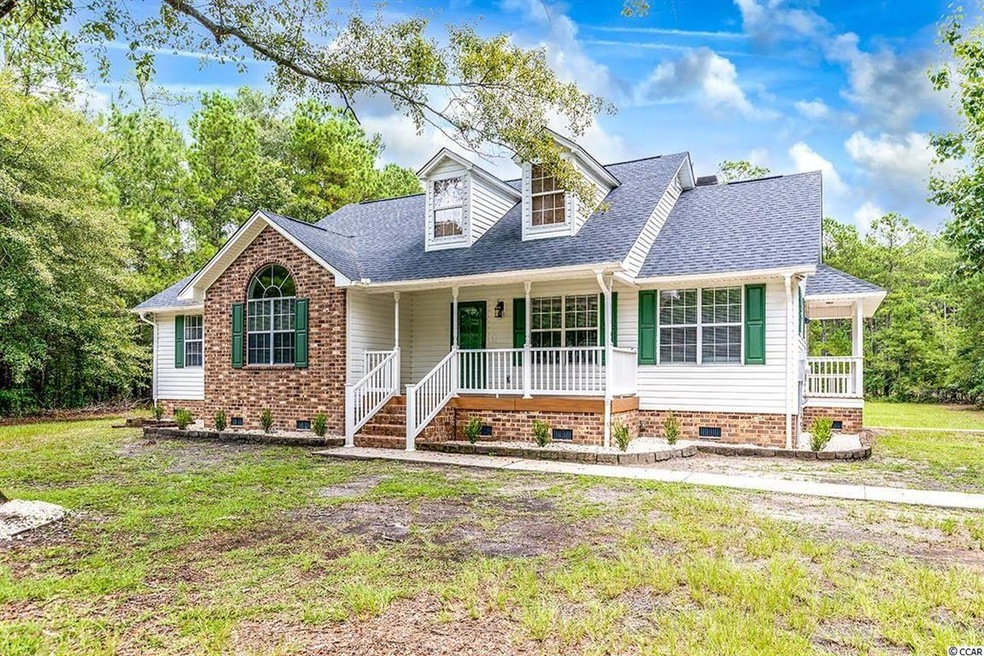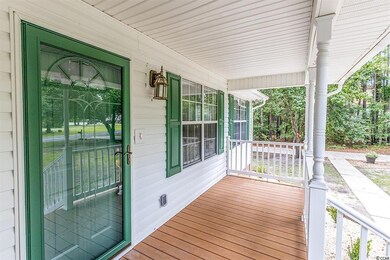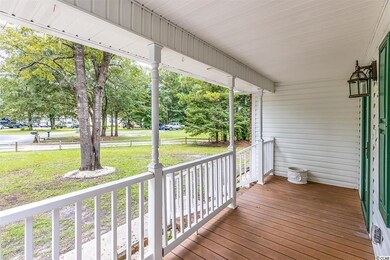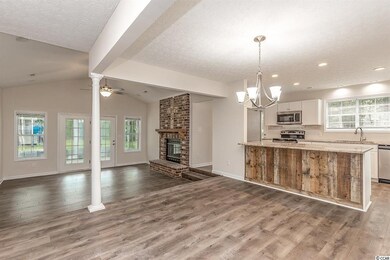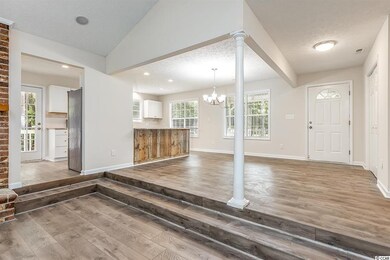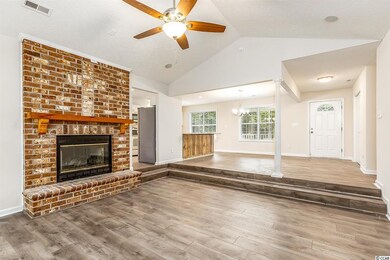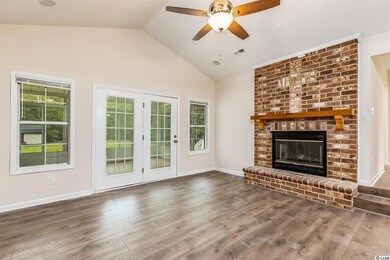
3563 Steamer Trace Rd Conway, SC 29527
Highlights
- 1.33 Acre Lot
- Deck
- Low Country Architecture
- South Conway Elementary School Rated A-
- Vaulted Ceiling
- Main Floor Primary Bedroom
About This Home
As of October 2021Welcome home to this beautiful low country style home on 1.33 acres! This recently updated home features wood laminate floors flooring through out the home and vinyl plank in bathrooms! The sunken living room features a vaulted ceiling with ceiling fan and a floor to ceiling brick fireplace! The modern kitchen features white cabinets, stainless steel appliances and granite counter tops w/backsplash ! The large master suite features a walk in closet, double sinks and a walk in ceramic tiled showers! The large Carolina room afford a perfect view of the spacious back yard of this home! This home features both a font and back porch as well as a large detached storage building. This home is located just a short drive from downtown Conway and is close to area dining, shopping, schools and attractions. Do not miss you chance to own this lovely home! Call today to set your appointment!
Home Details
Home Type
- Single Family
Est. Annual Taxes
- $952
Year Built
- Built in 1995
Lot Details
- 1.33 Acre Lot
- Rectangular Lot
Parking
- Driveway
Home Design
- Low Country Architecture
- Split Level Home
- Vinyl Siding
Interior Spaces
- 1,612 Sq Ft Home
- Tray Ceiling
- Vaulted Ceiling
- Ceiling Fan
- Window Treatments
- Living Room with Fireplace
- Formal Dining Room
- Luxury Vinyl Tile Flooring
- Crawl Space
Kitchen
- Breakfast Bar
- Range
- Microwave
- Dishwasher
- Stainless Steel Appliances
- Kitchen Island
- Solid Surface Countertops
Bedrooms and Bathrooms
- 3 Bedrooms
- Primary Bedroom on Main
- Walk-In Closet
- Bathroom on Main Level
- 2 Full Bathrooms
- Dual Vanity Sinks in Primary Bathroom
- Shower Only
Laundry
- Laundry Room
- Washer and Dryer Hookup
Outdoor Features
- Deck
- Front Porch
Location
- Outside City Limits
Utilities
- Central Heating and Cooling System
- Underground Utilities
- Water Heater
- Phone Available
- Cable TV Available
Ownership History
Purchase Details
Purchase Details
Purchase Details
Purchase Details
Purchase Details
Home Financials for this Owner
Home Financials are based on the most recent Mortgage that was taken out on this home.Purchase Details
Purchase Details
Home Financials for this Owner
Home Financials are based on the most recent Mortgage that was taken out on this home.Similar Homes in Conway, SC
Home Values in the Area
Average Home Value in this Area
Purchase History
| Date | Type | Sale Price | Title Company |
|---|---|---|---|
| Warranty Deed | -- | -- | |
| Warranty Deed | $260,000 | -- | |
| Warranty Deed | -- | -- | |
| Warranty Deed | $75,000 | -- | |
| Deed | $195,800 | None Available | |
| Deed | $39,500 | -- | |
| Deed | $132,500 | -- |
Mortgage History
| Date | Status | Loan Amount | Loan Type |
|---|---|---|---|
| Previous Owner | $19,580 | Stand Alone Second | |
| Previous Owner | $156,640 | Purchase Money Mortgage | |
| Previous Owner | $25,000 | Credit Line Revolving | |
| Previous Owner | $100,000 | Purchase Money Mortgage | |
| Previous Owner | $27,000 | Credit Line Revolving | |
| Previous Owner | $93,100 | Unknown |
Property History
| Date | Event | Price | Change | Sq Ft Price |
|---|---|---|---|---|
| 10/12/2021 10/12/21 | Sold | $255,000 | 0.0% | $158 / Sq Ft |
| 10/12/2021 10/12/21 | Sold | $255,000 | 0.0% | $158 / Sq Ft |
| 10/12/2021 10/12/21 | Pending | -- | -- | -- |
| 10/12/2021 10/12/21 | For Sale | $255,000 | -5.5% | $158 / Sq Ft |
| 10/01/2021 10/01/21 | For Sale | $269,900 | +5.8% | $167 / Sq Ft |
| 10/01/2021 10/01/21 | Off Market | $255,000 | -- | -- |
| 08/21/2021 08/21/21 | For Sale | $269,900 | -- | $167 / Sq Ft |
Tax History Compared to Growth
Tax History
| Year | Tax Paid | Tax Assessment Tax Assessment Total Assessment is a certain percentage of the fair market value that is determined by local assessors to be the total taxable value of land and additions on the property. | Land | Improvement |
|---|---|---|---|---|
| 2024 | $952 | $6,907 | $1,915 | $4,992 |
| 2023 | $952 | $6,907 | $1,915 | $4,992 |
| 2021 | $1,066 | $10,361 | $2,873 | $7,488 |
| 2020 | $646 | $6,907 | $1,915 | $4,992 |
| 2019 | $646 | $6,907 | $1,915 | $4,992 |
| 2018 | $0 | $7,836 | $2,128 | $5,708 |
| 2017 | $692 | $7,836 | $2,128 | $5,708 |
| 2016 | -- | $7,836 | $2,128 | $5,708 |
| 2015 | $692 | $7,836 | $2,128 | $5,708 |
| 2014 | $639 | $7,836 | $2,128 | $5,708 |
Agents Affiliated with this Home
-
S
Seller's Agent in 2021
SALE NON-MEMBER
NON MEMBER SALE (201)
-
Joe Levy

Seller's Agent in 2021
Joe Levy
Beach & Forest Realty
(843) 492-1735
39 in this area
271 Total Sales
-
Ashley Drayton

Buyer's Agent in 2021
Ashley Drayton
Drayton Realty Group
(843) 407-5232
2 in this area
220 Total Sales
Map
Source: Coastal Carolinas Association of REALTORS®
MLS Number: 2118549
APN: 38102020001
- 3566 Steamer Trace Rd
- 3565 Steamer Trace Rd
- 1001 Harvest View Ave
- 1240 Pineridge St
- 1213 Pineridge St
- 1210 Pecan Grove Blvd
- 4028 Copperhead Rd
- 303 Ayrie Ct
- 203 Longwood Ln
- 3048 Dewberry Dr
- 3762 Comfort Ct Unit Emily Estates Lot 34
- Lot 5 New Rd
- Lot 4 New Rd
- Lot 3 New Rd
- 2.28 Acs New Rd
- 3001 Dewberry Dr
- 171 Talon Dr
- 1047 Rosehaven Dr
- 1014 Mimosa Ct
- TBD Liz Ln
