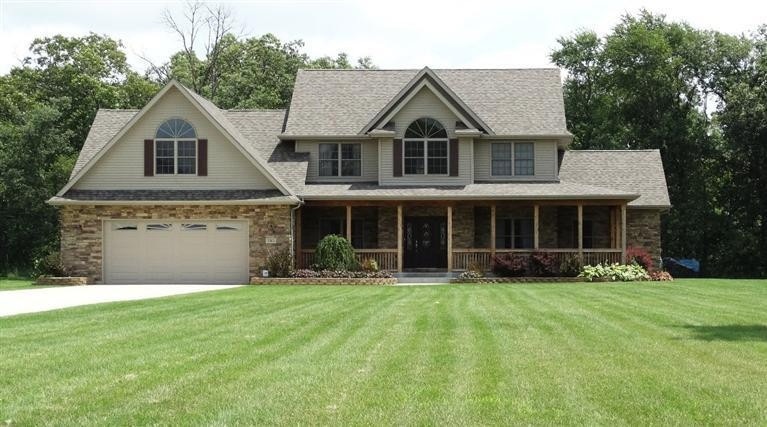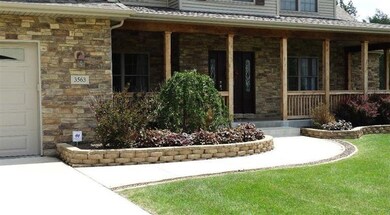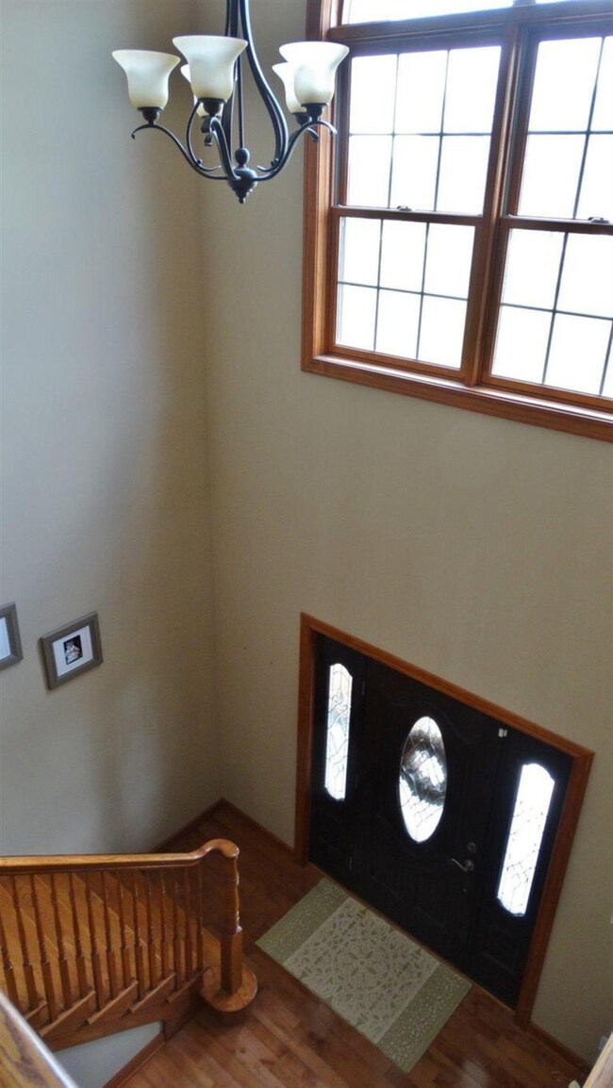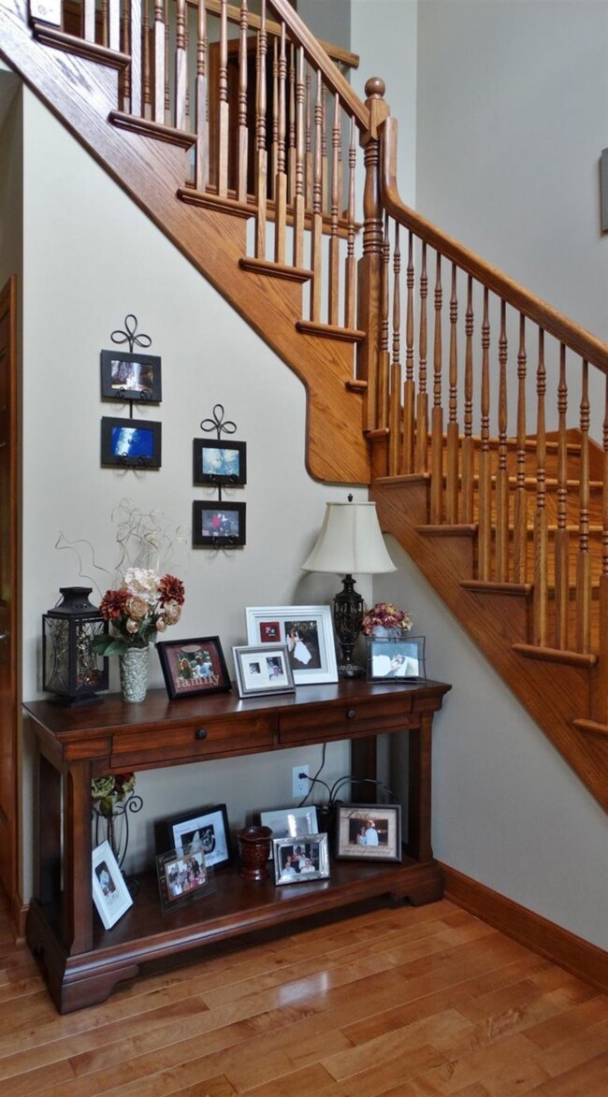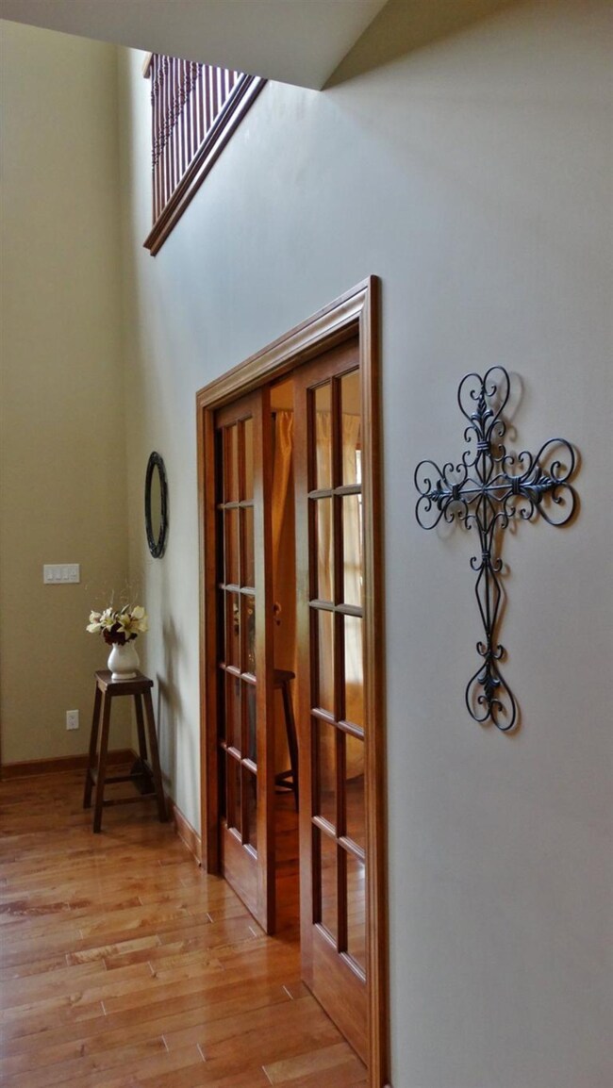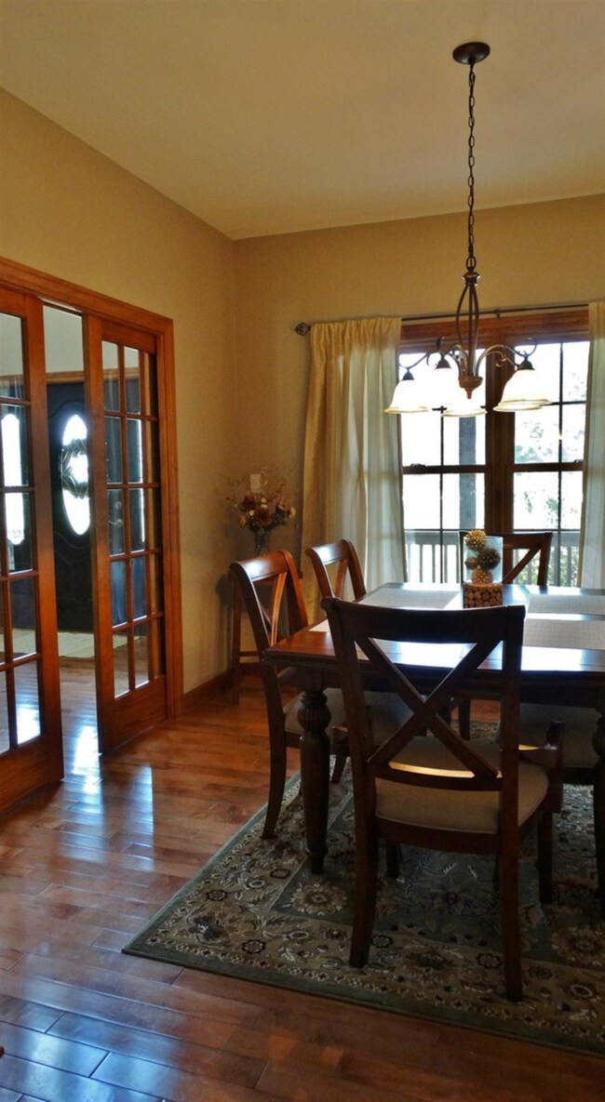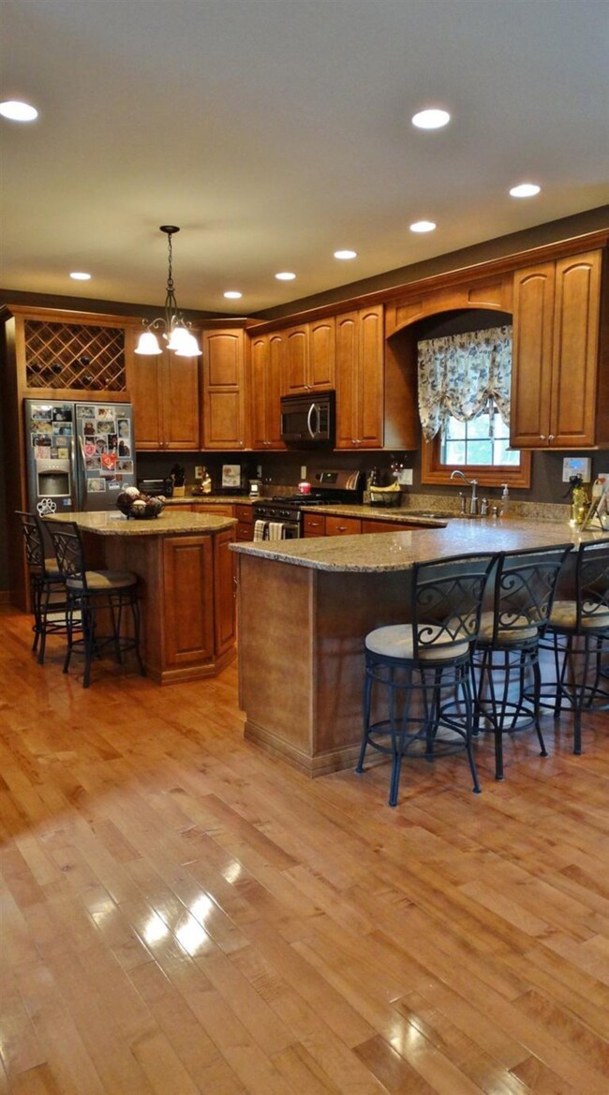
3563 Stillmeadow Ct Wheatfield, IN 46392
Walker NeighborhoodEstimated Value: $485,173 - $578,000
Highlights
- No HOA
- Forced Air Heating and Cooling System
- 2.5 Car Garage
- Covered patio or porch
- Water Softener is Owned
About This Home
As of January 2015This stately 2 story is nicely situated on a peaceful one acre cul-de-sac lot in beautiful Rustling Oaks Subdivision. Elegant 2-story Foyer welcomes you to a formal dining room with French pocket doors and a gorgeous living room with stone fireplace. Enjoy entertaining from the spacious island kitchen with beautiful rich cabinetry and granite countertops. Large laundry room, half bath, 2nd bedroom/office, and a well appointed master suite and sprawling hardwood floors complete the main level. Upstairs are two additional bedrooms, a full bath, huge loft space and an additional 30x36 rec room perfect for leisure time or additional bedroom space. Covered concrete porches offer even more space outdoors, and oversized garage, poured crawl, provides workshop/storage space. Dual HVAC systems ensure energy efficiency. Low taxes and nearby schools/shopping/major commuting routes make this the perfect place to call home.
Last Agent to Sell the Property
Coldwell Banker Real Estate Gr License #RB14037977 Listed on: 07/07/2014

Home Details
Home Type
- Single Family
Est. Annual Taxes
- $1,304
Year Built
- Built in 2009
Lot Details
- 1
Parking
- 2.5 Car Garage
- Garage Door Opener
Home Design
- Stone
Interior Spaces
- 3,496 Sq Ft Home
- 2-Story Property
- Great Room with Fireplace
- Living Room with Fireplace
- Attic Stairs
Kitchen
- Gas Range
- Microwave
- Dishwasher
Bedrooms and Bathrooms
- 4 Bedrooms
Laundry
- Dryer
- Washer
Utilities
- Forced Air Heating and Cooling System
- Heating System Uses Natural Gas
- Well
- Water Softener is Owned
Additional Features
- Covered patio or porch
- 1 Acre Lot
Community Details
- No Home Owners Association
- Rustling Oaks Subdivision
Listing and Financial Details
- Assessor Parcel Number 0130184700
Ownership History
Purchase Details
Home Financials for this Owner
Home Financials are based on the most recent Mortgage that was taken out on this home.Similar Homes in Wheatfield, IN
Home Values in the Area
Average Home Value in this Area
Purchase History
| Date | Buyer | Sale Price | Title Company |
|---|---|---|---|
| Evans Cory | -- | Community Title Co |
Mortgage History
| Date | Status | Borrower | Loan Amount |
|---|---|---|---|
| Open | Evans Cory | $253,000 | |
| Previous Owner | Govert Brandon M | $221,130 | |
| Previous Owner | Govert Brandon M | $226,592 |
Property History
| Date | Event | Price | Change | Sq Ft Price |
|---|---|---|---|---|
| 01/30/2015 01/30/15 | Sold | $303,000 | 0.0% | $87 / Sq Ft |
| 01/29/2015 01/29/15 | Pending | -- | -- | -- |
| 07/07/2014 07/07/14 | For Sale | $303,000 | -- | $87 / Sq Ft |
Tax History Compared to Growth
Tax History
| Year | Tax Paid | Tax Assessment Tax Assessment Total Assessment is a certain percentage of the fair market value that is determined by local assessors to be the total taxable value of land and additions on the property. | Land | Improvement |
|---|---|---|---|---|
| 2024 | $2,232 | $435,000 | $40,900 | $394,100 |
| 2023 | $1,955 | $402,700 | $40,900 | $361,800 |
| 2022 | $1,922 | $353,700 | $35,900 | $317,800 |
| 2021 | $1,840 | $325,900 | $33,500 | $292,400 |
| 2020 | $1,898 | $312,800 | $33,500 | $279,300 |
| 2019 | $1,862 | $313,800 | $33,400 | $280,400 |
| 2018 | $1,811 | $310,600 | $33,400 | $277,200 |
| 2017 | $1,657 | $300,300 | $33,400 | $266,900 |
| 2016 | $1,601 | $297,400 | $33,400 | $264,000 |
| 2014 | $1,359 | $292,500 | $33,400 | $259,100 |
Agents Affiliated with this Home
-
Melissa Capellari

Seller's Agent in 2015
Melissa Capellari
Coldwell Banker Real Estate Gr
(219) 863-3465
6 in this area
141 Total Sales
-
August Gappa
A
Buyer's Agent in 2015
August Gappa
Binkley Real Estate
12 Total Sales
Map
Source: Northwest Indiana Association of REALTORS®
MLS Number: 353863
APN: 37-13-04-000-034.000-032
- 3804 Stillmeadow Dr
- 10325 N 400 W
- 10411 Cynthia Ln
- 3029 Nelson Ln
- 3582 Quail Run Dr N
- 3649 Pointer Ln
- 0- Lot 42 Pointer Ln
- 0-Lot 53 Pointer Ln
- 4512 W 1000 N
- 11349 Waters Edge Dr
- 11403 Waters Edge Dr
- 000 Waters Edge Dr
- 11394 Waters Edge Dr
- 11021 Pleasant Grove Dr
- 11139 Pleasant Grove Dr
- 11133 Pleasant Grove Dr
- 11022 Pleasant Grove Dr
- 11038 Pleasant Grove Dr
- 11219 Pleasant Grove Dr
- 11271 Pleasant Grove Dr
- 3563 Stillmeadow Ct
- 3563 Still Meadow Ct
- 10283 Still Meadow Dr
- 10283 Stillmeadow Dr
- 3556 Still Meadow Ct
- 10346 Cheryl Ln
- 3564 Stillmeadow Ct
- 10292 Still Meadow Dr
- 10292 Stillmeadow Dr
- 3586 Stillmeadow Ct
- 3433 Rachel Ln
- 3586 Still Meadow Ct
- 3561 Woodgate Ct
- 3627 Still Meadow Dr
- 3432 Rachel Ln
- 3581 Woodgate Ct
- 10351 Cheryl Ln
- 3419 Rachel Ln
- 3553 Woodgate Ct
- 10414 Cheryl Ln
