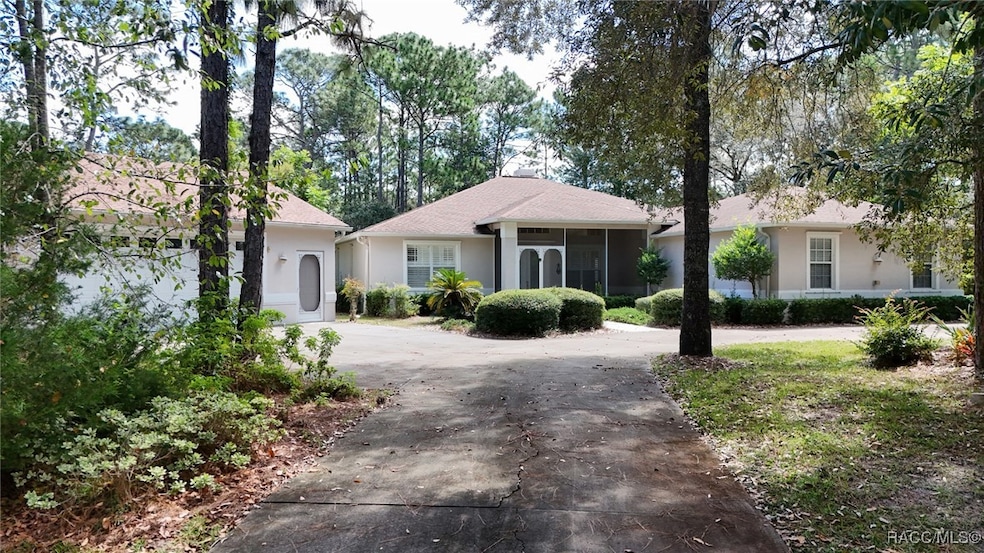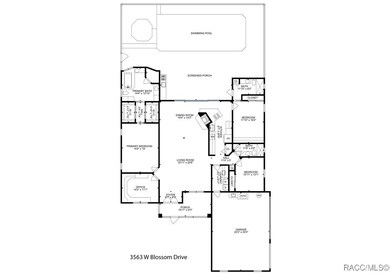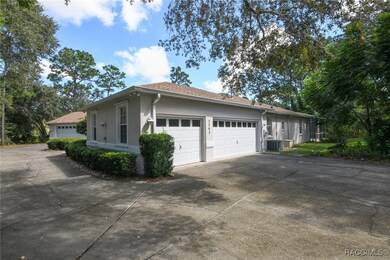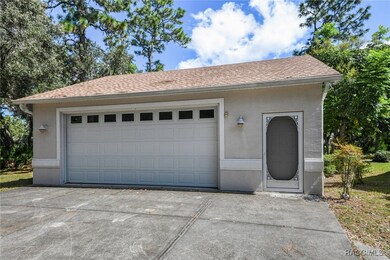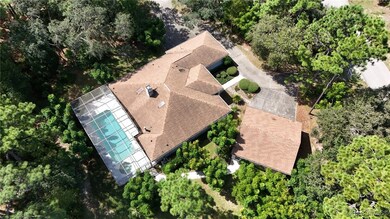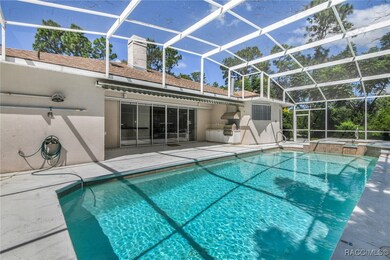
3563 W Blossom Dr Beverly Hills, FL 34465
Highlights
- In Ground Pool
- Vaulted Ceiling
- Corner Lot
- Open Floorplan
- Outdoor Kitchen
- Solid Surface Countertops
About This Home
As of November 2024This is a must see homes if you want it all. Lovely pool home with spa and open floor plan and all the amenities you want.
All 3 bedrooms are large, 1 has built in's and there are 3 baths, one for each room, living room has gas fireplace, patio has the large pool, spa, and outdoor kitchen. This is a great home split plan that can easily accommodate a large family, in-laws, and the whole gang.
Additional very functional office has built in's with a murphy bed for overflow guests, plantation shutters throughout the home city water, new roof 2017, hurricane shutters, generator with large propane tank. In addition to the 3 car attached garage there is also a 2 bay detached garage/workshop that is spray foam insulated and has A/C.
Please see attached list of features-this beautiful Pine Ridge Home is so full of extras they can't all be described here. There are some minor repairs to be made however the home is in very good overall condition
Last Agent to Sell the Property
Gottus Realty Inc. License #3069896 Listed on: 09/23/2024
Home Details
Home Type
- Single Family
Est. Annual Taxes
- $3,267
Year Built
- Built in 1998
Lot Details
- 1.12 Acre Lot
- Property fronts a county road
- Corner Lot
- Landscaped with Trees
- Property is zoned RUR
HOA Fees
- $8 Monthly HOA Fees
Parking
- 5 Car Garage
- Garage Door Opener
- Driveway
Home Design
- Block Foundation
- Shingle Roof
- Asphalt Roof
- Stucco
Interior Spaces
- 2,380 Sq Ft Home
- 1-Story Property
- Open Floorplan
- Vaulted Ceiling
- Skylights
- Gas Fireplace
- Awning
- Blinds
- Luxury Vinyl Plank Tile Flooring
- Laundry in unit
Kitchen
- Eat-In Kitchen
- Breakfast Bar
- Electric Cooktop
- Dishwasher
- Solid Surface Countertops
Bedrooms and Bathrooms
- 3 Bedrooms
- Split Bedroom Floorplan
- Walk-In Closet
- 3 Full Bathrooms
- Dual Sinks
- Garden Bath
Home Security
- Home Security System
- Hurricane or Storm Shutters
- Fire and Smoke Detector
Pool
- In Ground Pool
- Saltwater Pool
- Screen Enclosure
- In Ground Spa
Outdoor Features
- Outdoor Kitchen
- Separate Outdoor Workshop
- Outdoor Storage
- Outdoor Grill
Schools
- Central Ridge Elementary School
- Crystal River Middle School
- Crystal River High School
Utilities
- Central Heating and Cooling System
- Power Generator
- Septic Tank
Community Details
- Association fees include management, insurance, legal/accounting, recreation facilities, tennis courts
- Pine Ridge Association, Phone Number (352) 746-0899
- Pine Ridge Subdivision
Ownership History
Purchase Details
Home Financials for this Owner
Home Financials are based on the most recent Mortgage that was taken out on this home.Purchase Details
Home Financials for this Owner
Home Financials are based on the most recent Mortgage that was taken out on this home.Purchase Details
Purchase Details
Home Financials for this Owner
Home Financials are based on the most recent Mortgage that was taken out on this home.Purchase Details
Purchase Details
Purchase Details
Similar Homes in Beverly Hills, FL
Home Values in the Area
Average Home Value in this Area
Purchase History
| Date | Type | Sale Price | Title Company |
|---|---|---|---|
| Warranty Deed | $510,000 | American Title Services | |
| Quit Claim Deed | $100 | None Listed On Document | |
| Warranty Deed | $250,000 | Manatee Title Company Inc | |
| Warranty Deed | $246,500 | Advanced Title & S S Llc | |
| Deed | $19,000 | -- | |
| Deed | $10,000 | -- | |
| Deed | $100 | -- |
Mortgage History
| Date | Status | Loan Amount | Loan Type |
|---|---|---|---|
| Open | $459,000 | New Conventional | |
| Previous Owner | $365,000 | Credit Line Revolving | |
| Previous Owner | $190,000 | No Value Available |
Property History
| Date | Event | Price | Change | Sq Ft Price |
|---|---|---|---|---|
| 07/16/2025 07/16/25 | Price Changed | $515,000 | -1.5% | $216 / Sq Ft |
| 06/28/2025 06/28/25 | Price Changed | $523,000 | -0.4% | $220 / Sq Ft |
| 04/30/2025 04/30/25 | Price Changed | $525,000 | -0.9% | $221 / Sq Ft |
| 04/05/2025 04/05/25 | For Sale | $530,000 | +3.9% | $223 / Sq Ft |
| 11/06/2024 11/06/24 | Sold | $510,000 | -1.7% | $214 / Sq Ft |
| 10/12/2024 10/12/24 | Pending | -- | -- | -- |
| 09/23/2024 09/23/24 | For Sale | $519,000 | -- | $218 / Sq Ft |
Tax History Compared to Growth
Tax History
| Year | Tax Paid | Tax Assessment Tax Assessment Total Assessment is a certain percentage of the fair market value that is determined by local assessors to be the total taxable value of land and additions on the property. | Land | Improvement |
|---|---|---|---|---|
| 2024 | $3,267 | $252,669 | -- | -- |
| 2023 | $3,267 | $245,310 | $0 | $0 |
| 2022 | $3,059 | $238,165 | $0 | $0 |
| 2021 | $2,933 | $231,005 | $0 | $0 |
| 2020 | $2,837 | $268,767 | $17,860 | $250,907 |
| 2019 | $2,803 | $261,200 | $17,580 | $243,620 |
| 2018 | $2,779 | $235,290 | $15,070 | $220,220 |
| 2017 | $2,774 | $214,047 | $16,460 | $197,587 |
| 2016 | $2,812 | $209,644 | $14,360 | $195,284 |
| 2015 | $2,878 | $209,491 | $13,540 | $195,951 |
| 2014 | $2,893 | $205,344 | $16,941 | $188,403 |
Agents Affiliated with this Home
-
Allison Sorkness
A
Seller's Agent in 2025
Allison Sorkness
EXIT Riverside Realty
(561) 839-0006
12 Total Sales
-
Darlene Gottus
D
Seller's Agent in 2024
Darlene Gottus
Gottus Realty Inc.
(352) 212-4010
57 Total Sales
Map
Source: REALTORS® Association of Citrus County
MLS Number: 836336
APN: 18E-17S-32-0030-00580-0190
- 5417 N Rosedale Cir
- 5050 N Coconut Terrace
- 5605 N Mock Orange
- 5039 N Elkcam Blvd
- 5220 N Mint Point
- 4963 N Elkcam Blvd
- 5881 N Sultana Terrace
- 3064 W Pine Ridge Blvd
- 5950 N Petunia Terrace
- 4805 N Capistrano Loop
- 3016 W Pine Ridge Blvd
- 5317 N Mint Point
- 3396 W Promontory Dr
- 2925 W Rosehill Place
- 6054 N Rosewood Dr
- 6084 N Orchis Terrace
- 2978 W Beamwood Dr
- 4681 N Elkcam Blvd
- 2900 W Lantana Dr
- 4210 W Horseshoe Dr
