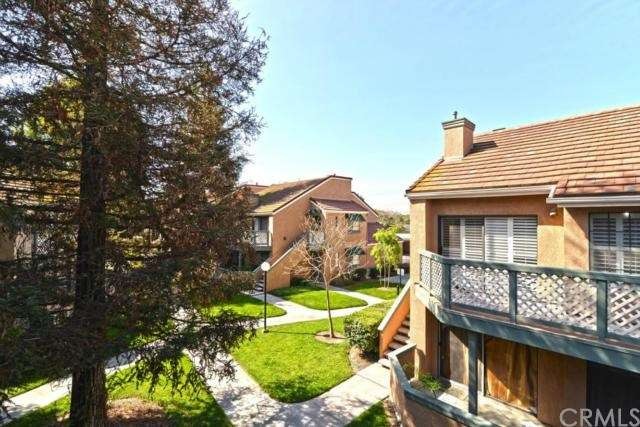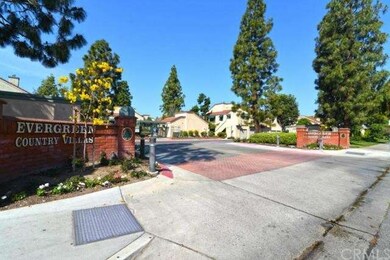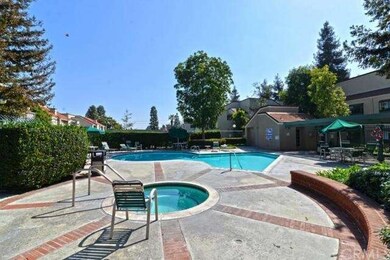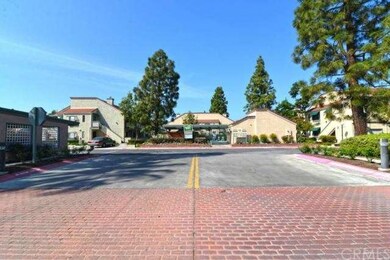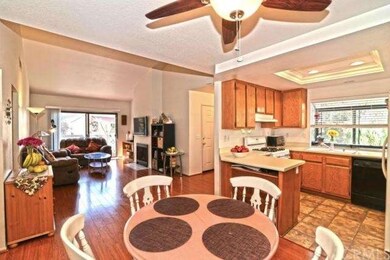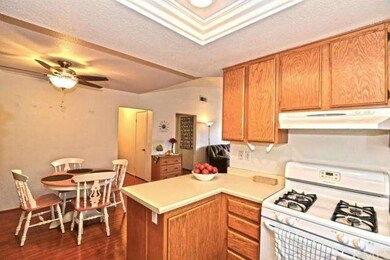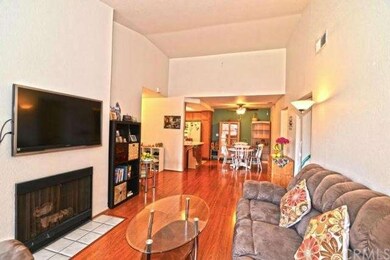
3563 W Greentree Cir Unit D Anaheim, CA 92804
West Anaheim NeighborhoodEstimated Value: $558,000 - $612,000
Highlights
- Filtered Pool
- Primary Bedroom Suite
- Deck
- Western High School Rated A-
- View of Trees or Woods
- Contemporary Architecture
About This Home
As of June 2015Very beautiful Evergreen Village, this upper left unit is 2 bedrooms and 2 full baths with vaulted ceilings in every room, very spacious feeling, very light and bright yet super private and quiet location, you really need to come and see this one - with greenbelt view ! tree view ! beautifully kept grounds ! Cozy gas fireplace in living room. Wood floors in living room and dining room. Spacious vanity and walk in closet in master, convenient breakfast bar in kitchen, refrigerator included ! newer dishwasher, Air conditioning, formal dining area, 2 balconies ideal for entertaining and enjoy overlooking greenbelt and flowers.
Convenient inside laundry washer/dryer included ! HOA includes basic cable TV, water, trash, grounds maintenance, pools, spas, saunas and building insurance. Just steps to 2 refreshing community pools and saunas.
One garage #489 with garage door opener. One carport # 510 . Very close by guest parking, this is truly the best location ! location ! location !
Close to shopping, schools, transportation, restaurants and entertainment.
Do not mind long escrow, will sell all furniture, very easy to show, somebody always home. STANDARD sale.
Property Details
Home Type
- Condominium
Est. Annual Taxes
- $4,351
Year Built
- Built in 1986
Lot Details
- Two or More Common Walls
- Garden
HOA Fees
- $291 Monthly HOA Fees
Parking
- 1 Car Garage
- 1 Carport Space
- Parking Available
- Front Facing Garage
- Single Garage Door
- Garage Door Opener
Property Views
- Woods
- Park or Greenbelt
Home Design
- Contemporary Architecture
- Turnkey
- Spanish Tile Roof
Interior Spaces
- 1,026 Sq Ft Home
- 2-Story Property
- Coffered Ceiling
- Gas Fireplace
- Blinds
- Garden Windows
- Sliding Doors
- Entryway
- Great Room with Fireplace
- Living Room with Fireplace
- Dining Room
Kitchen
- Convection Oven
- Dishwasher
- Ceramic Countertops
Flooring
- Wood
- Carpet
Bedrooms and Bathrooms
- 2 Bedrooms
- All Upper Level Bedrooms
- Primary Bedroom Suite
- Walk-In Closet
- 2 Full Bathrooms
Laundry
- Laundry Room
- Dryer
- Washer
Pool
- Filtered Pool
- In Ground Pool
- In Ground Spa
Outdoor Features
- Balcony
- Deck
- Wood patio
- Exterior Lighting
Additional Features
- Property is near a park
- Central Heating and Cooling System
Listing and Financial Details
- Tax Lot 1
- Tax Tract Number 11936
- Assessor Parcel Number 93690260
Community Details
Overview
- 300 Units
- Everygreen Village Association, Phone Number (562) 926-3372
- Built by Evergreen Village
Amenities
- Sauna
- Laundry Facilities
Recreation
- Community Pool
- Community Spa
Ownership History
Purchase Details
Home Financials for this Owner
Home Financials are based on the most recent Mortgage that was taken out on this home.Purchase Details
Home Financials for this Owner
Home Financials are based on the most recent Mortgage that was taken out on this home.Purchase Details
Home Financials for this Owner
Home Financials are based on the most recent Mortgage that was taken out on this home.Purchase Details
Home Financials for this Owner
Home Financials are based on the most recent Mortgage that was taken out on this home.Purchase Details
Home Financials for this Owner
Home Financials are based on the most recent Mortgage that was taken out on this home.Similar Homes in the area
Home Values in the Area
Average Home Value in this Area
Purchase History
| Date | Buyer | Sale Price | Title Company |
|---|---|---|---|
| Park Chi Young | $308,000 | Fidelity Ntl Title Orange Co | |
| Wu Chiaho Jeff | $285,000 | Western Resources Title Co | |
| Entsminger Richard N | $185,000 | Commonwealth Land Title | |
| Pape Scott | -- | Fidelity National Title Ins | |
| Pape Scott | -- | Investors Title Company |
Mortgage History
| Date | Status | Borrower | Loan Amount |
|---|---|---|---|
| Previous Owner | Park Chi Young | $200,000 | |
| Previous Owner | Wu Chiaho Jeff | $199,500 | |
| Previous Owner | Entsminger Richard N | $115,000 | |
| Previous Owner | Pape Scott | $102,000 | |
| Previous Owner | Pape Scott | $107,200 |
Property History
| Date | Event | Price | Change | Sq Ft Price |
|---|---|---|---|---|
| 06/23/2015 06/23/15 | Sold | $308,000 | -5.2% | $300 / Sq Ft |
| 04/05/2015 04/05/15 | Pending | -- | -- | -- |
| 03/08/2015 03/08/15 | For Sale | $325,000 | +14.0% | $317 / Sq Ft |
| 11/05/2013 11/05/13 | Sold | $285,000 | -1.7% | $278 / Sq Ft |
| 10/09/2013 10/09/13 | Pending | -- | -- | -- |
| 10/07/2013 10/07/13 | Price Changed | $289,900 | -1.4% | $283 / Sq Ft |
| 08/21/2013 08/21/13 | For Sale | $293,900 | -- | $286 / Sq Ft |
Tax History Compared to Growth
Tax History
| Year | Tax Paid | Tax Assessment Tax Assessment Total Assessment is a certain percentage of the fair market value that is determined by local assessors to be the total taxable value of land and additions on the property. | Land | Improvement |
|---|---|---|---|---|
| 2024 | $4,351 | $362,907 | $255,271 | $107,636 |
| 2023 | $4,237 | $355,792 | $250,266 | $105,526 |
| 2022 | $4,151 | $348,816 | $245,359 | $103,457 |
| 2021 | $4,188 | $341,977 | $240,548 | $101,429 |
| 2020 | $4,132 | $338,471 | $238,082 | $100,389 |
| 2019 | $4,019 | $331,835 | $233,414 | $98,421 |
| 2018 | $3,962 | $325,329 | $228,837 | $96,492 |
| 2017 | $3,826 | $318,950 | $224,350 | $94,600 |
| 2016 | $3,808 | $312,697 | $219,951 | $92,746 |
| 2015 | $3,569 | $290,694 | $200,743 | $89,951 |
| 2014 | $3,466 | $285,000 | $196,811 | $88,189 |
Agents Affiliated with this Home
-
Teresa Yang

Seller's Agent in 2015
Teresa Yang
Pacific Sterling Realty
(714) 745-8938
33 Total Sales
-
Julie Vock

Seller's Agent in 2013
Julie Vock
First Team Real Estate
(714) 501-7798
17 in this area
34 Total Sales
Map
Source: California Regional Multiple Listing Service (CRMLS)
MLS Number: PW15048487
APN: 936-902-60
- 3585 W Greentree Cir Unit D
- 3501 W Greentree Cir Unit F
- 3599 W Greentree Cir Unit C
- 1370 S Oriole St
- 1227 S Goldstone Cir
- 3647 W Myra Ave
- 1211 S Fremont St
- 3532 W Savanna St
- 3400 W Glen Holly Dr
- 3540 W Savanna St
- 7100 Cerritos Ave Unit 112
- 6681 Forest St
- 3218 W Ravenswood Dr
- 6490 Carolina Cir
- 10712 Knott Ave
- 10667 Thomas Cir
- 3245 Donovan Ranch Rd
- 708 S Westvale Dr
- 10531 Western Ave
- 630 S Knott Ave Unit 24
- 3563 W Greentree Cir Unit D
- 3563 W Greentree Cir Unit B
- 3563 W Greentree Cir
- 3585 W Stonepine Ln Unit F
- 3557 W Greentree Cir Unit C
- 3565 W Stonepine Ln Unit G
- 3575 W Stonepine Ln Unit A
- 3585 W Stonepine Ln
- 3557 W Greentree Cir Unit G
- 3565 W Stonepine Ln Unit F
- 3563 W Greentree Cir Unit G
- 3575 W Stonepine Ln Unit B
- 3545 W Stonepine Ln Unit F
- 3563 W Greentree Cir
- 3557 W Greentree Cir Unit B
- 3545 W Stonepine Ln Unit 191
- 3557 W Greentree Cir
- 3545 W Stonepine Ln Unit G
- 3575 W Stonepine Ln Unit F
- 3563 W Greentree Cir
