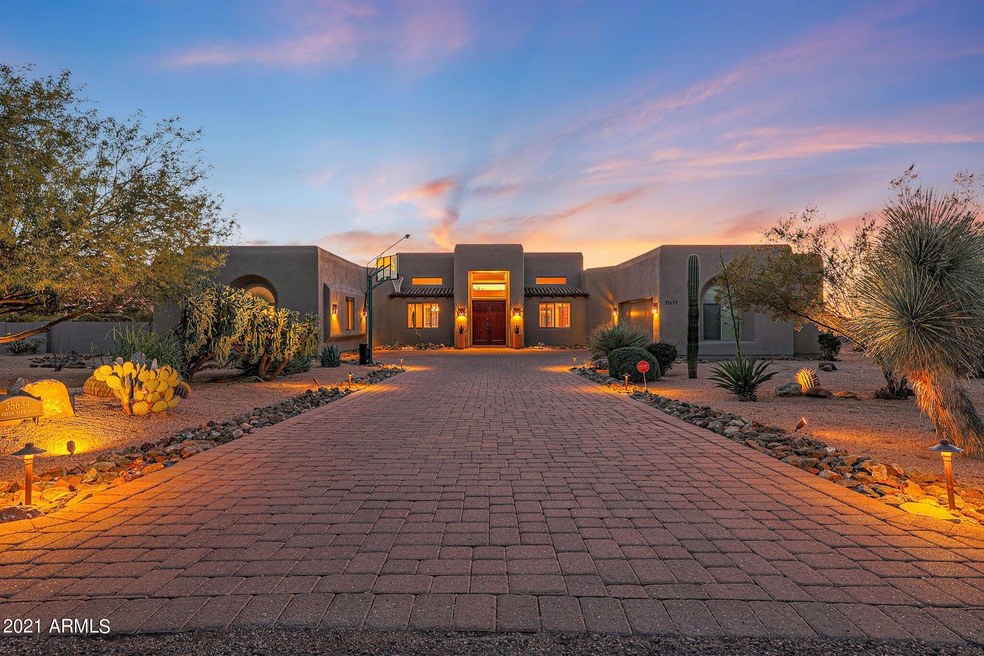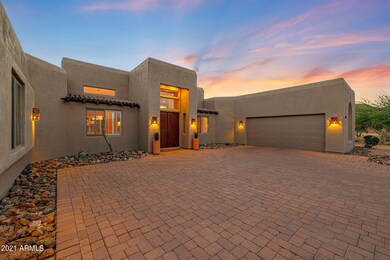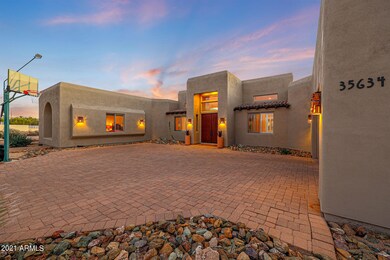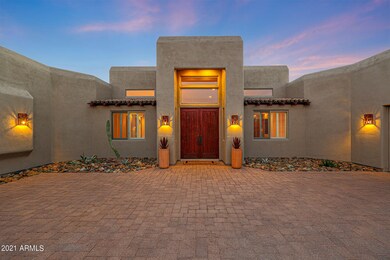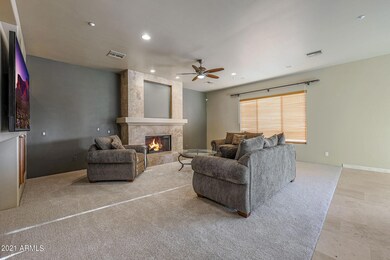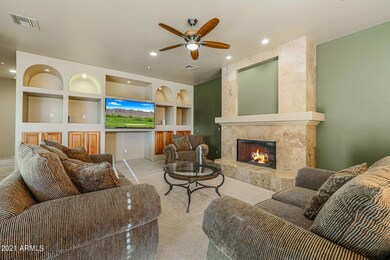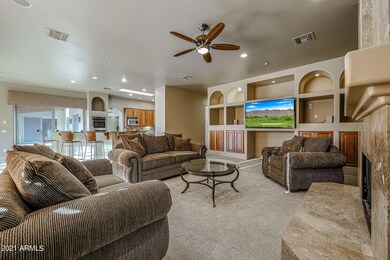
35634 N Creek View Ln Cave Creek, AZ 85331
Highlights
- Private Pool
- RV Gated
- Mountain View
- Black Mountain Elementary School Rated A-
- 1.96 Acre Lot
- Santa Fe Architecture
About This Home
As of January 2022Welcome to Cave Creek living! Here you are greeted with a beautiful southwestern style single-level home that has exquisite mountain views. From the moment you walk in, you are welcomed to a large formal sitting and dining area that you will love. To the left of the formal area in the kitchen, you'll notice that it has all the features that you could ask for and is appointed with gorgeous granite countertops, center island, bar top seating, breakfast nook, double wall ovens, gas range, and stainless appliances. Off the kitchen, in the living room, you will enjoy ample space, a gas fireplace, and a pre-wired surround sound that will keep you comfortable & entertained on movie nights. This home is perfect for entertaining, whether it be large parties or multiple overnight guest stays, this home has the space you'll want. Such as the four additional guest rooms, large outdoor patio space, expansive grass area, built-in BBQ area, and more! Lastly, the main suite of the home is situated so that you will have all the space and features you'll want for that rest and relaxation you'll desire after a long day. Equipped with a 5 piece bathroom that has a jacuzzi tub, expansive closet, and ample bed space, this will be your own private retreat inside the comfort of your own home. Welcome home, and we look forward to you viewing the gorgeous property!
Last Agent to Sell the Property
Russ Lyon Sotheby's International Realty License #SA694368000 Listed on: 12/03/2021

Home Details
Home Type
- Single Family
Est. Annual Taxes
- $3,854
Year Built
- Built in 2003
Lot Details
- 1.96 Acre Lot
- Cul-De-Sac
- Desert faces the front and back of the property
- Block Wall Fence
- Backyard Sprinklers
- Sprinklers on Timer
- Grass Covered Lot
HOA Fees
- $33 Monthly HOA Fees
Parking
- 2 Car Direct Access Garage
- 4 Open Parking Spaces
- Garage Door Opener
- RV Gated
Home Design
- Santa Fe Architecture
- Wood Frame Construction
- Built-Up Roof
- Foam Roof
- Stucco
Interior Spaces
- 4,002 Sq Ft Home
- 1-Story Property
- Central Vacuum
- Ceiling height of 9 feet or more
- Skylights
- Gas Fireplace
- Double Pane Windows
- Family Room with Fireplace
- Mountain Views
- Security System Owned
Kitchen
- Breakfast Bar
- Gas Cooktop
- Kitchen Island
- Granite Countertops
Flooring
- Carpet
- Stone
- Tile
Bedrooms and Bathrooms
- 5 Bedrooms
- Primary Bathroom is a Full Bathroom
- 3 Bathrooms
- Dual Vanity Sinks in Primary Bathroom
- Hydromassage or Jetted Bathtub
- Bathtub With Separate Shower Stall
Accessible Home Design
- No Interior Steps
Outdoor Features
- Private Pool
- Covered patio or porch
- Fire Pit
- Built-In Barbecue
Schools
- Desert Willow Elementary School
- Black Mountain Elementary Middle School
- Cactus Shadows High School
Utilities
- Central Air
- Heating System Uses Natural Gas
- Water Purifier
- Septic Tank
- High Speed Internet
Listing and Financial Details
- Tax Lot 7
- Assessor Parcel Number 211-47-138
Community Details
Overview
- Association fees include ground maintenance
- Desert Enclave Association
- Built by Daum
- Desert Enclave Subdivision
Recreation
- Bike Trail
Ownership History
Purchase Details
Home Financials for this Owner
Home Financials are based on the most recent Mortgage that was taken out on this home.Purchase Details
Home Financials for this Owner
Home Financials are based on the most recent Mortgage that was taken out on this home.Purchase Details
Home Financials for this Owner
Home Financials are based on the most recent Mortgage that was taken out on this home.Purchase Details
Home Financials for this Owner
Home Financials are based on the most recent Mortgage that was taken out on this home.Purchase Details
Home Financials for this Owner
Home Financials are based on the most recent Mortgage that was taken out on this home.Purchase Details
Purchase Details
Purchase Details
Purchase Details
Purchase Details
Similar Homes in Cave Creek, AZ
Home Values in the Area
Average Home Value in this Area
Purchase History
| Date | Type | Sale Price | Title Company |
|---|---|---|---|
| Warranty Deed | $1,350,000 | Chicago Title Agency Inc | |
| Cash Sale Deed | $680,000 | Great American Title Agency | |
| Warranty Deed | $505,000 | Landmark Title Assurance Age | |
| Warranty Deed | $925,000 | Russ Lyon Title Agency Llc | |
| Quit Claim Deed | -- | Commonwealth Title | |
| Cash Sale Deed | $125,000 | North American Title Co | |
| Interfamily Deed Transfer | -- | North American Title Agency | |
| Cash Sale Deed | $105,500 | North American Title Agency | |
| Cash Sale Deed | $97,000 | Ati Title Agency | |
| Cash Sale Deed | $256,620 | Old Republic Title Agency |
Mortgage History
| Date | Status | Loan Amount | Loan Type |
|---|---|---|---|
| Previous Owner | $402,000 | New Conventional | |
| Previous Owner | $404,000 | New Conventional | |
| Previous Owner | $417,000 | New Conventional | |
| Previous Owner | $180,000 | Stand Alone Second | |
| Previous Owner | $660,000 | Fannie Mae Freddie Mac | |
| Previous Owner | $359,000 | Unknown | |
| Previous Owner | $250,000 | Credit Line Revolving | |
| Previous Owner | $322,000 | Unknown |
Property History
| Date | Event | Price | Change | Sq Ft Price |
|---|---|---|---|---|
| 01/04/2022 01/04/22 | Sold | $1,350,000 | 0.0% | $337 / Sq Ft |
| 12/04/2021 12/04/21 | Pending | -- | -- | -- |
| 12/01/2021 12/01/21 | For Sale | $1,350,000 | +98.5% | $337 / Sq Ft |
| 12/05/2013 12/05/13 | Sold | $680,000 | -4.1% | $170 / Sq Ft |
| 11/01/2013 11/01/13 | Pending | -- | -- | -- |
| 10/28/2013 10/28/13 | Price Changed | $709,000 | -0.7% | $177 / Sq Ft |
| 10/04/2013 10/04/13 | Price Changed | $714,000 | -0.7% | $178 / Sq Ft |
| 09/12/2013 09/12/13 | For Sale | $719,000 | -- | $180 / Sq Ft |
Tax History Compared to Growth
Tax History
| Year | Tax Paid | Tax Assessment Tax Assessment Total Assessment is a certain percentage of the fair market value that is determined by local assessors to be the total taxable value of land and additions on the property. | Land | Improvement |
|---|---|---|---|---|
| 2025 | $2,248 | $59,440 | -- | -- |
| 2024 | $2,980 | $56,610 | -- | -- |
| 2023 | $2,980 | $100,730 | $20,140 | $80,590 |
| 2022 | $2,920 | $75,510 | $15,100 | $60,410 |
| 2021 | $3,854 | $71,620 | $14,320 | $57,300 |
| 2020 | $3,791 | $66,560 | $13,310 | $53,250 |
| 2019 | $3,684 | $64,630 | $12,920 | $51,710 |
| 2018 | $3,560 | $63,080 | $12,610 | $50,470 |
| 2017 | $3,445 | $62,300 | $12,460 | $49,840 |
| 2016 | $3,432 | $60,780 | $12,150 | $48,630 |
| 2015 | $3,229 | $58,810 | $11,760 | $47,050 |
Agents Affiliated with this Home
-

Seller's Agent in 2022
Cole Maurer
Russ Lyon Sotheby's International Realty
(480) 287-5200
3 in this area
35 Total Sales
-

Buyer's Agent in 2022
Janice Delong
HomeSmart
(602) 315-0159
1 in this area
202 Total Sales
-
J
Seller's Agent in 2013
Jeffrey Kemp
Iannelli and Associates
-

Buyer's Agent in 2013
Connie Rathke
Superlative Realty
(602) 312-2880
8 Total Sales
Map
Source: Arizona Regional Multiple Listing Service (ARMLS)
MLS Number: 6326792
APN: 211-47-138
- 36190 N Creek View Ln
- 5100 E Cloud Rd
- 35971 N Prickley Pear Rd
- 4684 E Coachwhip Rd
- 35045 N 52nd Place
- 4772 E Agave Ln
- 34651 N 49th St
- 33505 N 55th St
- 33501 N 55th St
- 5428 E El Sendero Dr
- 5491 E El Sendero Dr
- 4455 E Quail Brush Rd
- 5681 E Canyon Ridge Dr N
- 5690 E Canyon Creek Cir
- 4502 E Night Owl Ln
- 4425 E Night Owl Ln
- 4541 E Brilliant Sky Dr
- 530 E Woburn Ln
- 4759 E Woburn Ln
- 4718 E Woburn Ln
