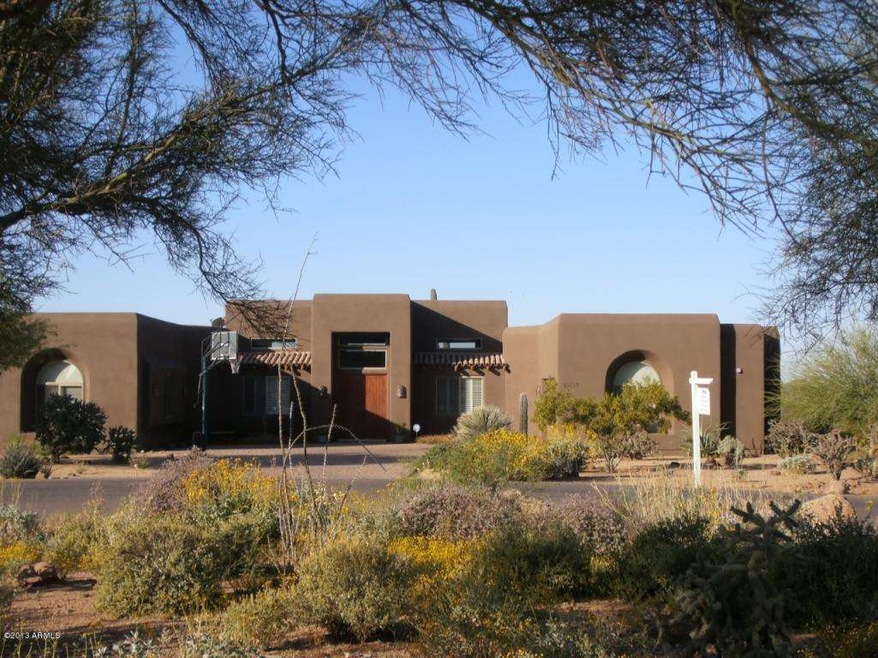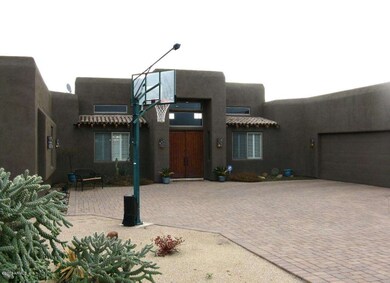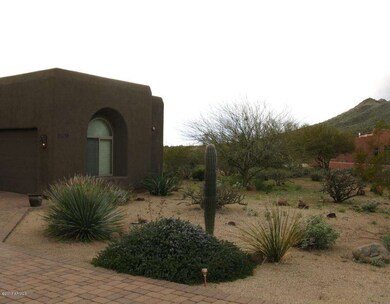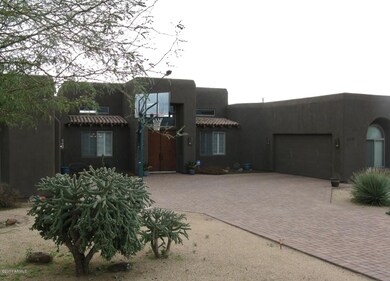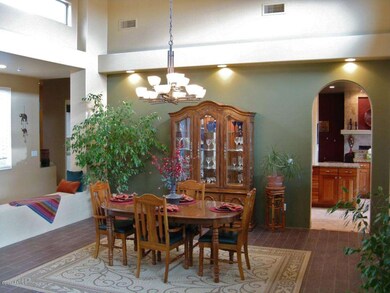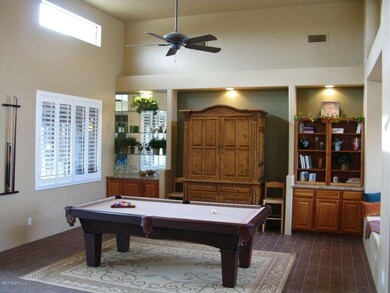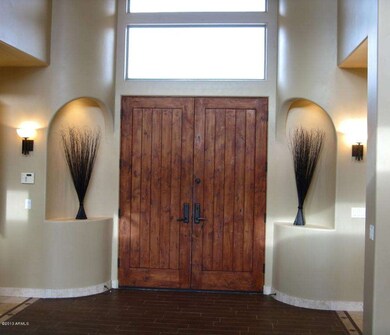
35634 N Creek View Ln Cave Creek, AZ 85331
Highlights
- Private Pool
- RV Gated
- Mountain View
- Black Mountain Elementary School Rated A-
- 1.96 Acre Lot
- Santa Fe Architecture
About This Home
As of January 2022Incredible mountain views from this custom 4000 sf home on 2 acres. 4 bedrooms + office, 3bath, gourmet kitchen w granite counters, cherry cabinets, gas range with double ovens, stainless steel appliances. Beautiful large private backyard with pebbletec pool, gas bbq and firepit.
Last Agent to Sell the Property
Jeffrey Kemp
Iannelli and Associates License #SA639025000 Listed on: 09/12/2013
Home Details
Home Type
- Single Family
Est. Annual Taxes
- $2,344
Year Built
- Built in 2003
Lot Details
- 1.96 Acre Lot
- Cul-De-Sac
- Desert faces the front and back of the property
- Block Wall Fence
- Backyard Sprinklers
- Sprinklers on Timer
- Grass Covered Lot
Parking
- 2 Car Direct Access Garage
- 2 Carport Spaces
- Garage Door Opener
- RV Gated
Home Design
- Santa Fe Architecture
- Wood Frame Construction
- Built-Up Roof
- Foam Roof
- Stucco
Interior Spaces
- 4,002 Sq Ft Home
- 1-Story Property
- Central Vacuum
- Ceiling height of 9 feet or more
- Skylights
- Gas Fireplace
- Family Room with Fireplace
- Mountain Views
- Security System Owned
- Laundry in unit
Kitchen
- Dishwasher
- Kitchen Island
- Granite Countertops
Flooring
- Carpet
- Stone
- Tile
Bedrooms and Bathrooms
- 5 Bedrooms
- Primary Bathroom is a Full Bathroom
- 3 Bathrooms
- Dual Vanity Sinks in Primary Bathroom
- Hydromassage or Jetted Bathtub
- Bathtub With Separate Shower Stall
Outdoor Features
- Private Pool
- Covered patio or porch
- Fire Pit
- Built-In Barbecue
Schools
- Black Mountain Elementary School
- Cactus Shadows High School
Utilities
- Refrigerated Cooling System
- Zoned Heating
- Heating System Uses Natural Gas
- Water Filtration System
- Septic Tank
- High Speed Internet
Community Details
- Property has a Home Owners Association
- Desert Enclave Association
- Built by Daum
- Desert Enclave Subdivision
Listing and Financial Details
- Tax Lot 7
- Assessor Parcel Number 211-47-138
Ownership History
Purchase Details
Home Financials for this Owner
Home Financials are based on the most recent Mortgage that was taken out on this home.Purchase Details
Home Financials for this Owner
Home Financials are based on the most recent Mortgage that was taken out on this home.Purchase Details
Home Financials for this Owner
Home Financials are based on the most recent Mortgage that was taken out on this home.Purchase Details
Home Financials for this Owner
Home Financials are based on the most recent Mortgage that was taken out on this home.Purchase Details
Home Financials for this Owner
Home Financials are based on the most recent Mortgage that was taken out on this home.Purchase Details
Purchase Details
Purchase Details
Purchase Details
Purchase Details
Similar Homes in Cave Creek, AZ
Home Values in the Area
Average Home Value in this Area
Purchase History
| Date | Type | Sale Price | Title Company |
|---|---|---|---|
| Warranty Deed | $1,350,000 | Chicago Title Agency Inc | |
| Cash Sale Deed | $680,000 | Great American Title Agency | |
| Warranty Deed | $505,000 | Landmark Title Assurance Age | |
| Warranty Deed | $925,000 | Russ Lyon Title Agency Llc | |
| Quit Claim Deed | -- | Commonwealth Title | |
| Cash Sale Deed | $125,000 | North American Title Co | |
| Interfamily Deed Transfer | -- | North American Title Agency | |
| Cash Sale Deed | $105,500 | North American Title Agency | |
| Cash Sale Deed | $97,000 | Ati Title Agency | |
| Cash Sale Deed | $256,620 | Old Republic Title Agency |
Mortgage History
| Date | Status | Loan Amount | Loan Type |
|---|---|---|---|
| Previous Owner | $402,000 | New Conventional | |
| Previous Owner | $404,000 | New Conventional | |
| Previous Owner | $417,000 | New Conventional | |
| Previous Owner | $180,000 | Stand Alone Second | |
| Previous Owner | $660,000 | Fannie Mae Freddie Mac | |
| Previous Owner | $359,000 | Unknown | |
| Previous Owner | $250,000 | Credit Line Revolving | |
| Previous Owner | $322,000 | Unknown |
Property History
| Date | Event | Price | Change | Sq Ft Price |
|---|---|---|---|---|
| 01/04/2022 01/04/22 | Sold | $1,350,000 | 0.0% | $337 / Sq Ft |
| 12/04/2021 12/04/21 | Pending | -- | -- | -- |
| 12/01/2021 12/01/21 | For Sale | $1,350,000 | +98.5% | $337 / Sq Ft |
| 12/05/2013 12/05/13 | Sold | $680,000 | -4.1% | $170 / Sq Ft |
| 11/01/2013 11/01/13 | Pending | -- | -- | -- |
| 10/28/2013 10/28/13 | Price Changed | $709,000 | -0.7% | $177 / Sq Ft |
| 10/04/2013 10/04/13 | Price Changed | $714,000 | -0.7% | $178 / Sq Ft |
| 09/12/2013 09/12/13 | For Sale | $719,000 | -- | $180 / Sq Ft |
Tax History Compared to Growth
Tax History
| Year | Tax Paid | Tax Assessment Tax Assessment Total Assessment is a certain percentage of the fair market value that is determined by local assessors to be the total taxable value of land and additions on the property. | Land | Improvement |
|---|---|---|---|---|
| 2025 | $2,248 | $59,440 | -- | -- |
| 2024 | $2,980 | $56,610 | -- | -- |
| 2023 | $2,980 | $100,730 | $20,140 | $80,590 |
| 2022 | $2,920 | $75,510 | $15,100 | $60,410 |
| 2021 | $3,854 | $71,620 | $14,320 | $57,300 |
| 2020 | $3,791 | $66,560 | $13,310 | $53,250 |
| 2019 | $3,684 | $64,630 | $12,920 | $51,710 |
| 2018 | $3,560 | $63,080 | $12,610 | $50,470 |
| 2017 | $3,445 | $62,300 | $12,460 | $49,840 |
| 2016 | $3,432 | $60,780 | $12,150 | $48,630 |
| 2015 | $3,229 | $58,810 | $11,760 | $47,050 |
Agents Affiliated with this Home
-
Cole Maurer

Seller's Agent in 2022
Cole Maurer
Russ Lyon Sotheby's International Realty
(480) 287-5200
3 in this area
34 Total Sales
-
Janice Delong

Buyer's Agent in 2022
Janice Delong
HomeSmart
(602) 315-0159
1 in this area
204 Total Sales
-
J
Seller's Agent in 2013
Jeffrey Kemp
Iannelli and Associates
-
Connie Rathke

Buyer's Agent in 2013
Connie Rathke
Superlative Realty
(602) 312-2880
8 Total Sales
Map
Source: Arizona Regional Multiple Listing Service (ARMLS)
MLS Number: 4997457
APN: 211-47-138
- 35411 N 50th St
- 36190 N Creek View Ln
- 5100 E Cloud Rd
- 35971 N Prickley Pear Rd
- 35030 N 51st St
- 36600 N 50th St
- 35140 N 52nd Place
- 4684 E Coachwhip Rd
- 35045 N 52nd Place
- 4772 E Agave Ln
- 34709 N 48th St
- 34651 N 49th St
- 33505 N 55th St
- 33501 N 55th St
- 5428 E El Sendero Dr
- 5491 E El Sendero Dr
- 4455 E Quail Brush Rd
- 34690 N 44th St Unit 8
- 5681 E Canyon Ridge Dr N
- 36075 N Summit Dr
