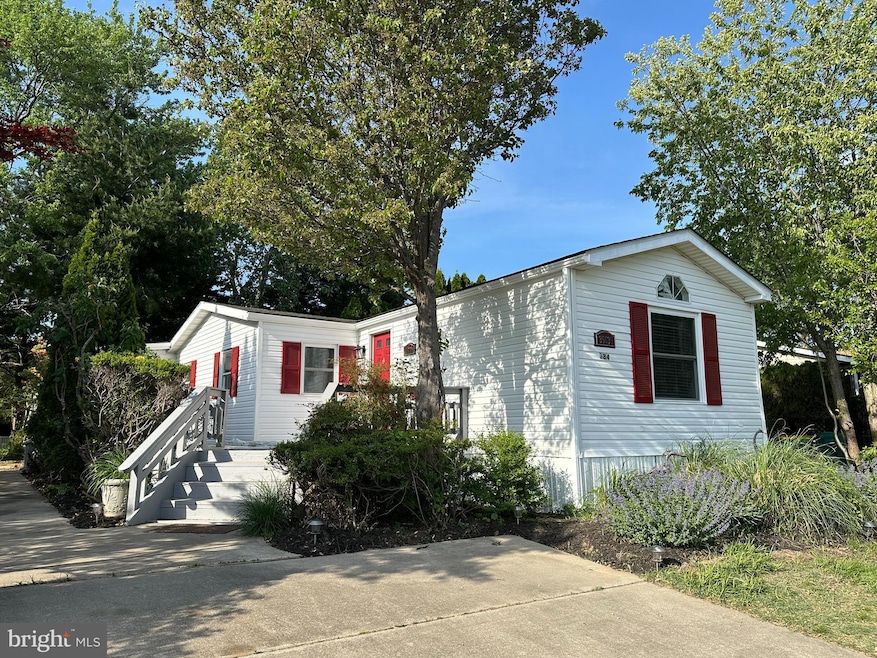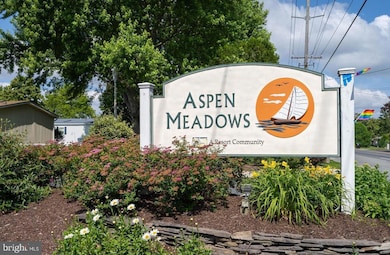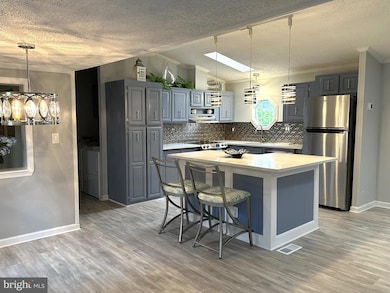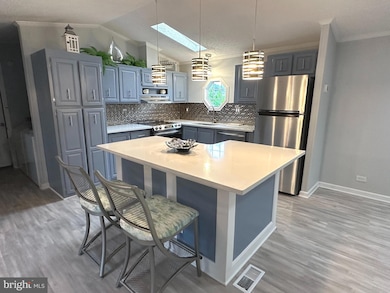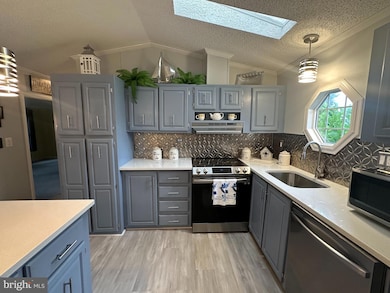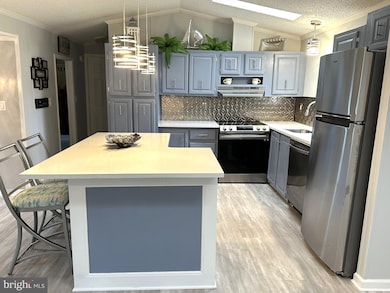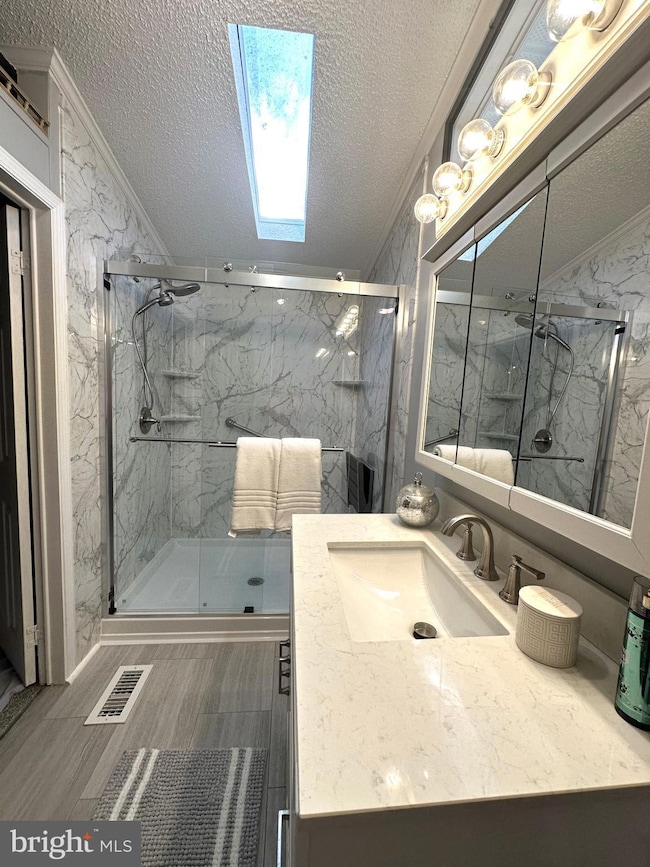
35639 Highlands Way Unit 184 Rehoboth Beach, DE 19971
Estimated payment $923/month
Highlights
- Fitness Center
- Open Floorplan
- Partially Wooded Lot
- Rehoboth Elementary School Rated A
- Private Lot
- No HOA
About This Home
Looking for a beach getaway in move in condition well this one is for you. This home was just remodeled this year and the list is too long to state but here goes. This home has 2 bedrooms and a huge family room that can accompany summer guests but is designed as a fun movie room for all that summer entertainment. Aspen Meadows is only minutes to the Lewes and Rehoboth beaches and close to the outlets, fishing, golfing, entertainment, restaurants and so much more.
This almost new home has so many upgrades recently completed.
Electric hot water heater, HVAC/AC condenser, programable thermostat, kitchen cabinets and island remodeled. All new stainless steel appliances, granite counter tops, stainless steel sink, faucets, lighting and backsplash. Insulation replaced underneath as needed and new poly vapor barrier installed. Carpeting installed in both bedrooms and family room, Pergo waterproof laminate flooring installed in living room, dining and hallways. Deck and interior painted. Master bath remodeled with a luxury oversized marble look surround complimented with double sliding shower doors and accented with brushed nickel hardware/faucets and etc. 2nd bath also was remodeled. Main roof is only a few years old. So look no more this home may be just what you are looking for oh did I mention this mobile home community on leased land has only a monthly fee of $1108. and they cut your grass, collects trash, have access to the pool, clubhouse, fitness room and a voluntary HOA ($25. year.) provides the social events for the season. This one won't last long.
Listing Agent
(302) 983-3546 abeachhouse4u@comcast.net GOLDEN COASTAL REALTY License #RB-0003168 Listed on: 05/17/2025
Property Details
Home Type
- Manufactured Home
Est. Annual Taxes
- $402
Year Built
- Built in 1989 | Remodeled in 2025
Lot Details
- Landscaped
- Private Lot
- Partially Wooded Lot
- Backs to Trees or Woods
- Back, Front, and Side Yard
- Land Lease expires in 1 year
- Ground Rent
- Property is in excellent condition
Home Design
- Pillar, Post or Pier Foundation
- Slab Foundation
- Shingle Roof
- Vinyl Siding
Interior Spaces
- 1,348 Sq Ft Home
- Property has 1 Level
- Open Floorplan
- Partially Furnished
- Chair Railings
- Crown Molding
- Wainscoting
- Ceiling Fan
- Skylights
- Electric Fireplace
- Double Pane Windows
- Vinyl Clad Windows
- Insulated Windows
- Window Treatments
- Insulated Doors
- Family Room Off Kitchen
- Living Room
- Combination Kitchen and Dining Room
- Crawl Space
Kitchen
- Breakfast Area or Nook
- Electric Oven or Range
- Self-Cleaning Oven
- Range Hood
- Microwave
- ENERGY STAR Qualified Refrigerator
- ENERGY STAR Qualified Dishwasher
- Stainless Steel Appliances
- Kitchen Island
- Upgraded Countertops
Flooring
- Partially Carpeted
- Luxury Vinyl Plank Tile
Bedrooms and Bathrooms
- 2 Main Level Bedrooms
- En-Suite Primary Bedroom
- En-Suite Bathroom
- Walk-In Closet
- 2 Full Bathrooms
- Bathtub with Shower
- Walk-in Shower
Laundry
- Laundry on main level
- Electric Front Loading Dryer
- Front Loading Washer
Parking
- 2 Parking Spaces
- 2 Driveway Spaces
Mobile Home
- Mobile Home Make is Schultz
- Mobile Home is 70 Feet in Length
- Manufactured Home
Utilities
- Forced Air Heating and Cooling System
- Back Up Electric Heat Pump System
- Programmable Thermostat
- High-Efficiency Water Heater
Additional Features
- Grab Bars
- Energy-Efficient Windows
- Outbuilding
Listing and Financial Details
- Tax Lot 184
- Assessor Parcel Number 334-12.00-105.01-37968
Community Details
Overview
- No Home Owners Association
- Equity Lifestyle Properties, Inc. HOA
- Aspen Meadows Subdivision
- Property Manager
Amenities
- Game Room
- Community Center
- Meeting Room
Recreation
- Fitness Center
- Lap or Exercise Community Pool
Map
Home Values in the Area
Average Home Value in this Area
Property History
| Date | Event | Price | Change | Sq Ft Price |
|---|---|---|---|---|
| 07/11/2025 07/11/25 | Price Changed | $167,000 | -4.5% | $124 / Sq Ft |
| 06/18/2025 06/18/25 | Price Changed | $174,900 | -3.4% | $130 / Sq Ft |
| 05/17/2025 05/17/25 | For Sale | $181,000 | -- | $134 / Sq Ft |
About the Listing Agent

A Market Savvy Expert!
Carol Golden, Broker and Owner of the Golden Coastal Realty Company has had a long and interested career in Real Estate since 1982. Golden Coastal Realty is located in the southern coastal resort area of Delaware which is surrounded by beaches, boating, golf courses and tax free shopping. Golden Coastal Realty is located off Route 1 in Lewes, De. and was established by Carol Golden who will continue to actively increase Golden Coastal Realtys presence with her energy,
CAROL's Other Listings
Source: Bright MLS
MLS Number: DESU2086412
- 35542 E Atlantic Cir Unit 207
- 35611 High Alpine Ln Unit 51682
- 18527 Snowmass Run Unit 20621
- 35645 Elk Camp Rd
- 53 Spinning Wheel Ln
- 109 Truitt Ave
- 500 Cascade Ln Unit 519
- 500 Cascade Ln Unit 522
- 43 Candlelight Ln Unit 11675
- 41 Spinning Wheel Ln
- 7 Colonial Ln
- 100 Cascade Ln Unit 101
- 100 Cascade Ln Unit 124
- 18663 Munchy Branch Rd
- 21 Spinning Wheel Ln Unit 4895
- 1400 Pebble Dr Unit 1424
- 14 Colonial Ln Unit 15590
- 13 Wagon Wheel Ln Unit 14374
- 200 Pebble Dr Unit 224
- 10 Spinning Wheel Ln
- 35542 E Atlantic Cir Unit 219
- 35542 E Atlantic Cir Unit 212
- 400 Cascade Ln Unit 405
- 100 Cascade Ln Unit 113
- 35859 Parsonage Rd
- 32015 Azure Ave
- 36011 Condo Dr Unit A102
- 31 Colgate Dr
- 19082 Hummingbird Ln
- 19424 Loblolly Cir
- 18834 Bethpage Dr
- 36407 Fir Dr
- 36417 Fir Dr
- 19269 American Holly Rd
- 18942 Shore Pointe Ct Unit 2504D
- 19211 American Holly Rd
- 19219 American Holly Rd
- 108 Landing Dr
- 36507 Palm Dr Unit 2306
- 34363 Summerlyn Dr Unit 201
