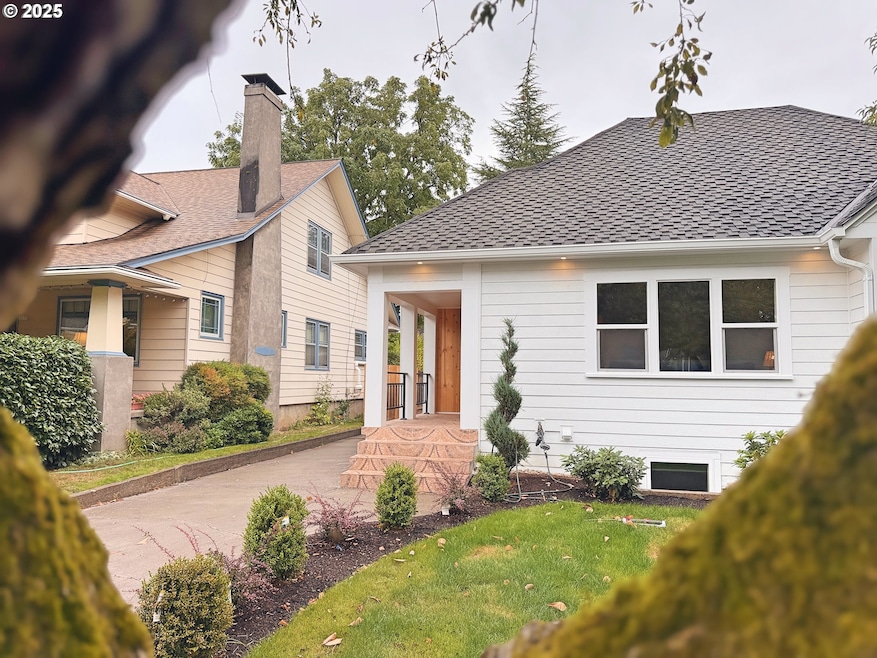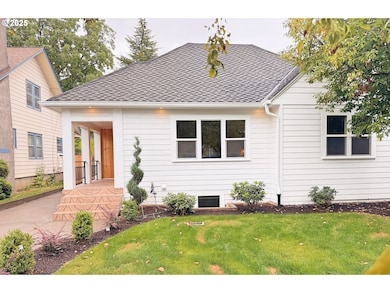3564 NE Mathison Place Portland, OR 97212
Grant Park NeighborhoodEstimated payment $5,532/month
Highlights
- Deck
- Wood Flooring
- Quartz Countertops
- Beverly Cleary School Rated A-
- Mud Room
- Private Yard
About This Home
Completely rebuilt down to the studs, this Grant Park residence pairs timeless character with high-end stunning design and all-new systems for true peace of mind. It's an absolutely must see home in the most charming Portland neighborhood. Every detail has been elevated—upgraded siding, a presidential roof, refinished hardwoods, and designer finishes and custom stylings throughout. Every corner is made new, except for the vintage original 1930s Western Electric wall mounted candlestick telephone. The kitchen showcases custom two-tone cabinetry, champagne gold hardware, and a dining space with a wet bar designed for effortless entertaining. Beaming with character- from the artistic floors to the timeless fixtures. Offering four bedrooms and three bathrooms, the home includes two expansive primary rooms with spa-like en-suites with larger than life walk-in closets on the lower level, plus two additional bedrooms and a full bath upstairs. The main level welcomes you with a bright living area that connects naturally to the dining space and extends out to a brand-new deck and level, landscaped yard. Enjoy year around comfort with brand new Mr. Cool mini-split systems! Set on a picturesque tree-lined street, the property is just moments from Grant Park, with a 87/100 walk score, close by boutique shopping, and near the vibrant Broadway District. A rare opportunity to own a completely reimagined home in one of Portland’s most treasured neighborhoods. Home includes a garage- newly built and will be complete by closing!
Home Details
Home Type
- Single Family
Est. Annual Taxes
- $6,363
Year Built
- Built in 1926 | Remodeled
Lot Details
- 5,227 Sq Ft Lot
- Level Lot
- Private Yard
Parking
- 1 Car Detached Garage
- Driveway
- Controlled Entrance
Home Design
- Cottage
- Spray Foam Insulation
- Composition Roof
- Cement Siding
- Concrete Perimeter Foundation
Interior Spaces
- 2,118 Sq Ft Home
- 2-Story Property
- Double Pane Windows
- Mud Room
- Family Room
- Living Room
- Dining Room
- Wood Flooring
- Finished Basement
- Basement Fills Entire Space Under The House
Kitchen
- Free-Standing Range
- Microwave
- Plumbed For Ice Maker
- Dishwasher
- Quartz Countertops
- Tile Countertops
Bedrooms and Bathrooms
- 4 Bedrooms
Eco-Friendly Details
- Green Certified Home
Outdoor Features
- Deck
- Shed
Schools
- Beverly Cleary Elementary And Middle School
- Grant High School
Utilities
- Ductless Heating Or Cooling System
- Mini Split Air Conditioners
- Cooling System Mounted In Outer Wall Opening
- Heating System Uses Gas
- Mini Split Heat Pump
Community Details
- No Home Owners Association
Listing and Financial Details
- Assessor Parcel Number R182876
Map
Home Values in the Area
Average Home Value in this Area
Tax History
| Year | Tax Paid | Tax Assessment Tax Assessment Total Assessment is a certain percentage of the fair market value that is determined by local assessors to be the total taxable value of land and additions on the property. | Land | Improvement |
|---|---|---|---|---|
| 2025 | $6,600 | $244,950 | -- | -- |
| 2024 | $6,363 | $237,820 | -- | -- |
| 2023 | $6,363 | $230,900 | $0 | $0 |
| 2022 | $5,986 | $224,180 | $0 | $0 |
| 2021 | $5,885 | $217,660 | $0 | $0 |
| 2020 | $5,399 | $211,330 | $0 | $0 |
| 2019 | $5,200 | $205,180 | $0 | $0 |
| 2018 | $5,048 | $199,210 | $0 | $0 |
| 2017 | $4,838 | $193,410 | $0 | $0 |
| 2016 | $4,427 | $187,780 | $0 | $0 |
| 2015 | $4,311 | $182,320 | $0 | $0 |
| 2014 | $4,246 | $177,010 | $0 | $0 |
Property History
| Date | Event | Price | List to Sale | Price per Sq Ft | Prior Sale |
|---|---|---|---|---|---|
| 10/25/2025 10/25/25 | Price Changed | $949,000 | -3.7% | $448 / Sq Ft | |
| 10/02/2025 10/02/25 | For Sale | $985,000 | +95.0% | $465 / Sq Ft | |
| 08/15/2024 08/15/24 | Sold | $505,000 | -11.4% | $282 / Sq Ft | View Prior Sale |
| 08/01/2024 08/01/24 | Pending | -- | -- | -- | |
| 07/20/2024 07/20/24 | For Sale | $570,000 | -- | $318 / Sq Ft |
Purchase History
| Date | Type | Sale Price | Title Company |
|---|---|---|---|
| Warranty Deed | $505,000 | First American Title | |
| Interfamily Deed Transfer | -- | None Available | |
| Warranty Deed | -- | Fidelity Natl Title Co Of Or | |
| Warranty Deed | $291,000 | Fidelity Natl Title Co Of Or | |
| Warranty Deed | $291,000 | Transnation Title Agency Or |
Mortgage History
| Date | Status | Loan Amount | Loan Type |
|---|---|---|---|
| Open | $429,235 | New Conventional | |
| Previous Owner | $318,250 | New Conventional | |
| Previous Owner | $323,040 | FHA | |
| Previous Owner | $232,800 | Purchase Money Mortgage | |
| Previous Owner | $232,800 | Purchase Money Mortgage |
Source: Regional Multiple Listing Service (RMLS)
MLS Number: 399288862
APN: R182876
- 2924 NE 35th Ave
- 2545 NE 37th Ave
- 2951 NE 35th Ave
- 2415 NE 38th Ave Unit A
- 3118 NE 32nd Ave
- 3865 NE Klickitat St
- 3148 NE 31st Ave
- 2837 NE 30th Ave
- 2344 NE 42nd Ave
- 1902 NE 38th Ave Unit 1904
- 3415 NE 41st Ave
- 3475 NE 32nd Ave
- 3444 NE Schuyler St
- 3403 NE Broadway
- 2208 NE 28th Ave
- 3522 NE 44th Ave
- 3528 NE 44th Ave
- 2758 NE Schuyler St
- 2125 NE 48th Ave
- 2030 NE 47th Ave
- 3565 NE Broadway St Unit ID1309864P
- 3920 NE 37th Ave
- 2025 NE 44th Ave
- 1580 NE 32nd Ave
- 2180 NE 47th Ave
- 1728 NE 45th Ave
- 4265-4275 NE Halsey St
- 4242 NE Halsey St
- 4316 NE 35th Ave
- 4325 NE 42nd Ave Unit B
- 5042 NE Fremont St
- 803 NE Laurelhurst Place
- 2865 NE Sandy Blvd
- 1529 NE 21st Ave
- 1624 NE Tillamook St Unit 5
- 875 NE 27th Ave
- 2028 NE Clackamas St
- 4831 NE Prescott St
- 2420 NE 15th Ave Unit 4
- 3265 NE Alberta St







