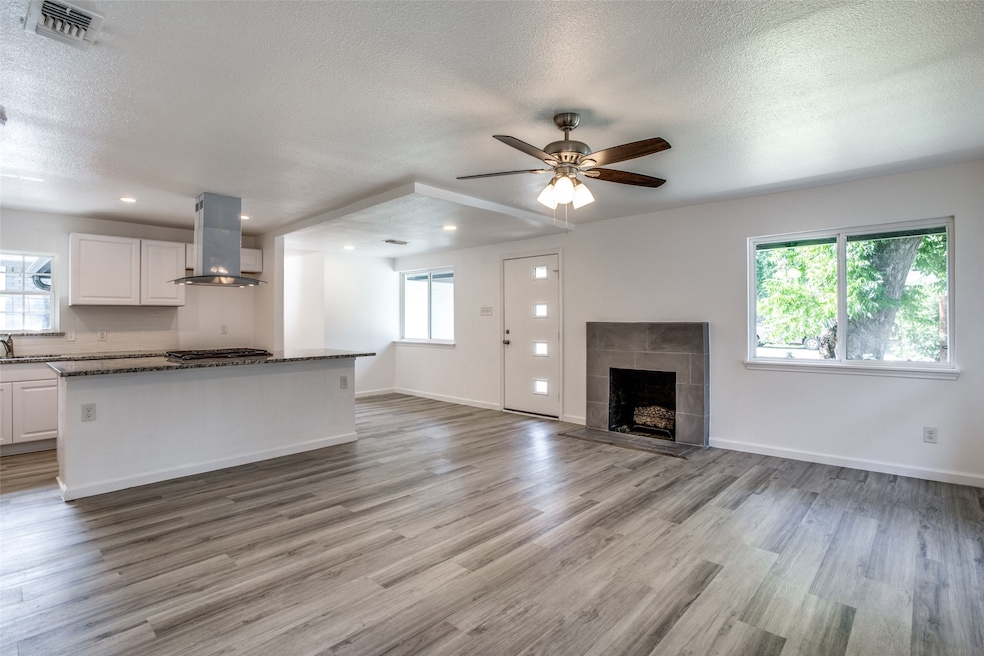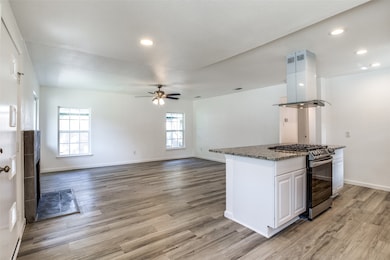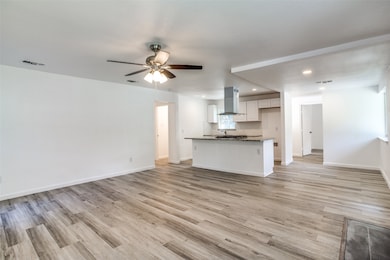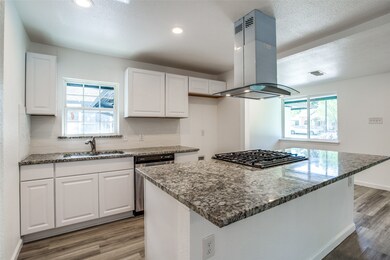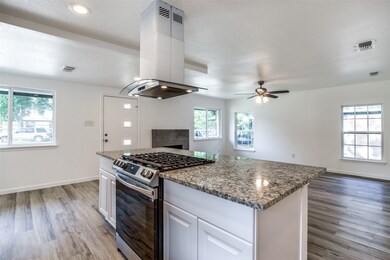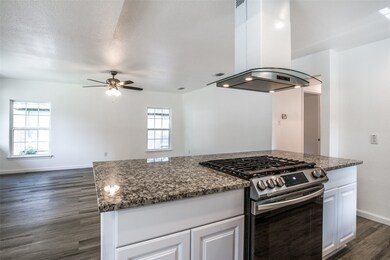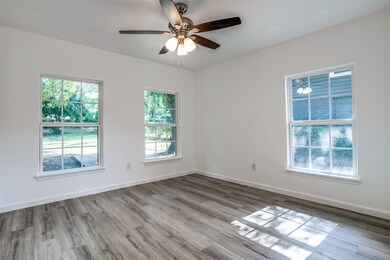3564 Virginia Blvd Dallas, TX 75211
Highlights
- Open Floorplan
- Kitchen Island
- 1-Story Property
- Granite Countertops
- Ceramic Tile Flooring
- Central Heating and Cooling System
About This Home
WELCOME HOME! Move in ready single story and ZHS impeccably renovated. Lots of designer touches with luxurious vinyl plank flooring and trending colors. Enjoy entertaining in your upgraaded open concept style kitchen with shaker cabinets, gorgeous Granite counter tops, subway tile backsplash, and newer appliances. You will love cooking on your gas cooktop range! Escape to your large master suite after a long day complete with spacious walk in shower and spacious vanity. Huge back yard and large patio, including the back end of a Chevy pickup that was repurposed as a flower garden. The one car garage was converted into a new master suite. Great floor plan and one I'm sure you will fall in love with...MUST SEE!! IMMEDIATE MOVE IN AVAILABLE!!
Listing Agent
Fathom Realty LLC Brokerage Phone: 888-455-6040 License #0616234 Listed on: 11/14/2025

Home Details
Home Type
- Single Family
Est. Annual Taxes
- $5,597
Year Built
- Built in 1946
Lot Details
- 9,453 Sq Ft Lot
- Wood Fence
- Chain Link Fence
Parking
- Driveway
Home Design
- Brick Exterior Construction
- Pillar, Post or Pier Foundation
- Composition Roof
Interior Spaces
- 1,327 Sq Ft Home
- 1-Story Property
- Open Floorplan
- Ceiling Fan
- Decorative Lighting
- Wood Burning Fireplace
- Decorative Fireplace
- Fire and Smoke Detector
Kitchen
- Gas Range
- Microwave
- Dishwasher
- Kitchen Island
- Granite Countertops
- Disposal
Flooring
- Ceramic Tile
- Luxury Vinyl Plank Tile
Bedrooms and Bathrooms
- 3 Bedrooms
- 2 Full Bathrooms
Schools
- C.M. Soto Elementary School
- Molina High School
Utilities
- Central Heating and Cooling System
- Heating System Uses Natural Gas
- Cable TV Available
Listing and Financial Details
- Residential Lease
- Property Available on 7/15/23
- Tenant pays for all utilities, cable TV, electricity, insurance, sewer, trash collection, water
- 12 Month Lease Term
- Legal Lot and Block B / 34545
- Assessor Parcel Number 00000328393000000
Community Details
Overview
- Keiths Richmond Hill Add Subdivision
Pet Policy
- Pets Allowed
- Pet Deposit $500
- 2 Pets Allowed
Map
Source: North Texas Real Estate Information Systems (NTREIS)
MLS Number: 21112992
APN: 00000328393000000
- 635 Richmondell Ave
- 438 Mclean Ave
- 3406 Gibsondell Ave
- 3515 W Clarendon Dr
- 628 S Westmoreland Rd
- 3823 Dempster Ave
- 3223 Aster St
- 518 Red Bud Ln
- 3313 Thibet St
- 715 S Barnett Ave
- 3410 Sheldon Ave
- 3334 Sheldon Ave
- 3811-3815 Higgins Ave
- 3134 W Jefferson Blvd
- 3022 Aster St
- 3110 W Jefferson Blvd
- 3106 W Jefferson Blvd
- 3228 Emmett St
- 4025-4031 Mathers Ct
- 3218 Emmett St
- 400 Andrews Ave
- 1115 Tarpley Ave
- 3855 Mount Washington St
- 3709 Mt Royal St
- 3127 Ouida Ave
- 3623 Mount Everest St
- 3706 W 8th St
- 2823 Aster St
- 3427 Dawes Dr
- 2715 Burlington Blvd
- 121 S Cavender St
- 208 Cliffdale Ave
- 646 Via Estrella
- 2732 W Jefferson Blvd
- 2618 Brandon St
- 2547 Sharon St
- 1210 N Cockrell Hill Rd
- 2418 Grafton Ave
- 4599 W Davis St
- 1239 Hartsdale Dr
