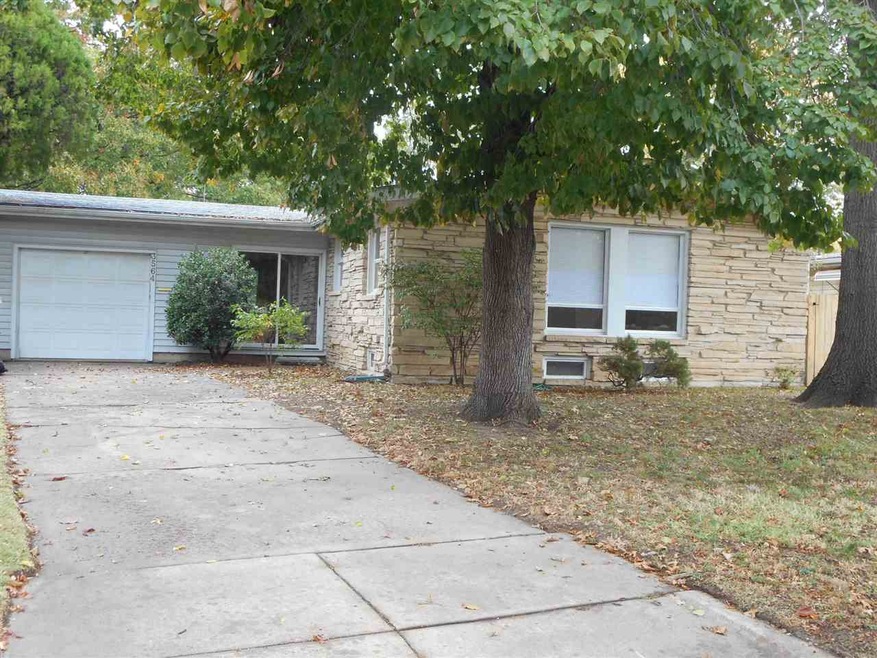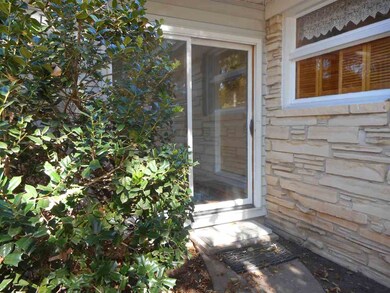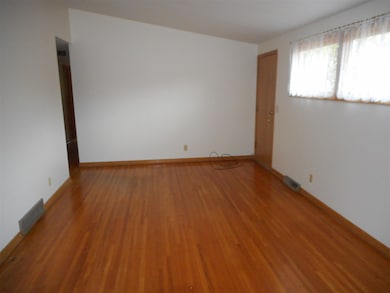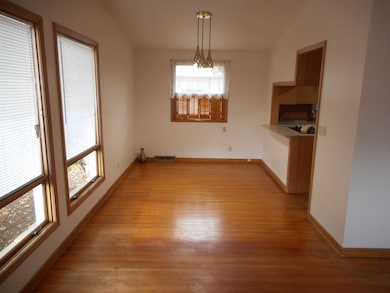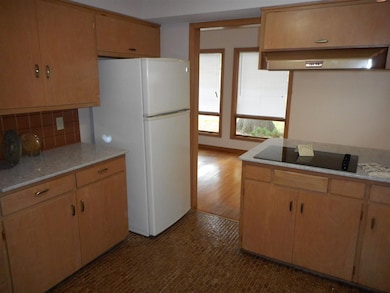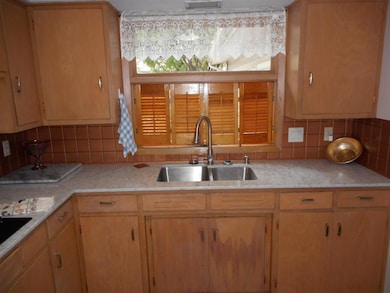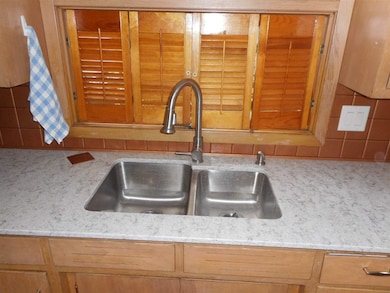
3564 W 11th St N Wichita, KS 67203
La Placita Park NeighborhoodHighlights
- Traditional Architecture
- 1 Car Attached Garage
- Forced Air Heating and Cooling System
- Home Office
- 1-Story Property
- Combination Dining and Living Room
About This Home
As of April 2025Great starter home. Three bedroom home with basement. Although built in 1958, there are many improvements and updates throughout the home. Full bath upstairs with new sink, counter, faucet and drain and the second full bath is downstairs with new shower. Wallpaper removed and walls painted with neutral colors. Kitchen has new quartz countertops and a new stainless sink, pull down faucet and new disposal. The kitchen also has a new radiant cooktop. The dining area is off kitchen. Basement has unique redwood wall planks and vinyl flooring. Laundry is in the basement. New wood fencing. New AC/furnace. New copper water pipes. Unique feature is the enclosed breezeway between single car garage and the home. This breezeway also leads to the backyard. A lot of home for the price.
Last Agent to Sell the Property
MICHAEL WEBB
RE/MAX Premier License #SP00217648 Listed on: 11/07/2016
Home Details
Home Type
- Single Family
Est. Annual Taxes
- $1,371
Year Built
- Built in 1958
Home Design
- Traditional Architecture
- Frame Construction
- Composition Roof
Interior Spaces
- 1-Story Property
- Family Room
- Combination Dining and Living Room
- Home Office
Kitchen
- Oven or Range
- Electric Cooktop
- Disposal
Bedrooms and Bathrooms
- 3 Bedrooms
- 2 Full Bathrooms
Partially Finished Basement
- Basement Fills Entire Space Under The House
- Finished Basement Bathroom
- Laundry in Basement
Parking
- 1 Car Attached Garage
- Garage Door Opener
Schools
- Black Elementary School
- Hadley Middle School
- North High School
Additional Features
- 7,945 Sq Ft Lot
- Forced Air Heating and Cooling System
Community Details
- La Placita Park Subdivision
Listing and Financial Details
- Assessor Parcel Number 20173-136-13-0-22-03-019.00
Ownership History
Purchase Details
Home Financials for this Owner
Home Financials are based on the most recent Mortgage that was taken out on this home.Purchase Details
Home Financials for this Owner
Home Financials are based on the most recent Mortgage that was taken out on this home.Similar Homes in Wichita, KS
Home Values in the Area
Average Home Value in this Area
Purchase History
| Date | Type | Sale Price | Title Company |
|---|---|---|---|
| Warranty Deed | -- | Security 1St Title | |
| Warranty Deed | -- | Security 1St Title |
Mortgage History
| Date | Status | Loan Amount | Loan Type |
|---|---|---|---|
| Open | $184,523 | FHA | |
| Previous Owner | $80,500 | New Conventional | |
| Previous Owner | $82,800 | New Conventional |
Property History
| Date | Event | Price | Change | Sq Ft Price |
|---|---|---|---|---|
| 04/23/2025 04/23/25 | Sold | -- | -- | -- |
| 03/24/2025 03/24/25 | Pending | -- | -- | -- |
| 03/18/2025 03/18/25 | Price Changed | $189,900 | -4.1% | $97 / Sq Ft |
| 03/15/2025 03/15/25 | For Sale | $198,000 | +82.5% | $102 / Sq Ft |
| 01/23/2017 01/23/17 | Sold | -- | -- | -- |
| 12/10/2016 12/10/16 | Pending | -- | -- | -- |
| 11/07/2016 11/07/16 | For Sale | $108,500 | -- | $56 / Sq Ft |
Tax History Compared to Growth
Tax History
| Year | Tax Paid | Tax Assessment Tax Assessment Total Assessment is a certain percentage of the fair market value that is determined by local assessors to be the total taxable value of land and additions on the property. | Land | Improvement |
|---|---|---|---|---|
| 2025 | $1,831 | $19,067 | $2,300 | $16,767 |
| 2023 | $1,831 | $17,469 | $1,564 | $15,905 |
| 2022 | $1,637 | $14,950 | $1,472 | $13,478 |
| 2021 | $1,570 | $13,846 | $1,472 | $12,374 |
| 2020 | $1,450 | $12,765 | $1,472 | $11,293 |
| 2019 | $1,506 | $13,225 | $1,472 | $11,753 |
| 2018 | $1,431 | $12,547 | $1,116 | $11,431 |
| 2017 | $1,388 | $0 | $0 | $0 |
| 2016 | $1,386 | $0 | $0 | $0 |
| 2015 | -- | $0 | $0 | $0 |
| 2014 | -- | $0 | $0 | $0 |
Agents Affiliated with this Home
-

Seller's Agent in 2025
Janet Foster
Berkshire Hathaway PenFed Realty
(316) 371-3920
1 in this area
69 Total Sales
-
M
Seller's Agent in 2017
MICHAEL WEBB
RE/MAX Premier
Map
Source: South Central Kansas MLS
MLS Number: 527835
APN: 136-13-0-22-03-019.00
- 1219 N High St
- 3526 W Del Sienno St
- 1017 N Verda St
- 1131 N Gow St
- 4420 W Memory Ln
- 1426 N West Lynn Ave
- 1514 N Gow St
- 1006 N Custer Ave
- 757 N Joann St
- 812 N Mount Carmel Ave
- 1023 N Saint Paul St
- 1728 N Colorado St
- 1653 N Sabin St
- 1335 N Anna St
- 2929 W Elm St
- 4800 W 13th St N
- 1711 N Young St
- 2920 W 16th St N
- 1530 N Smith Cir
- 3815 W 18th St N
