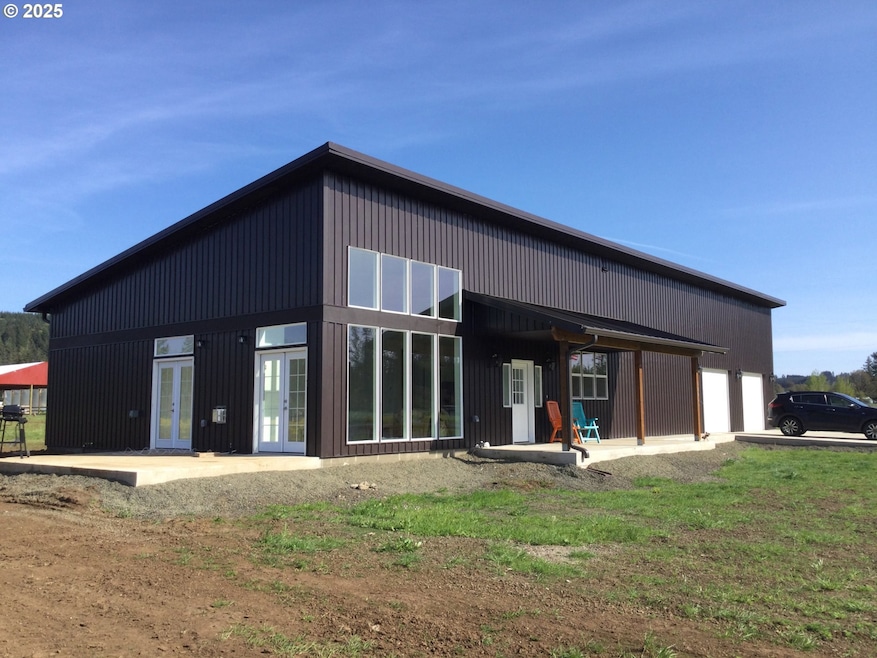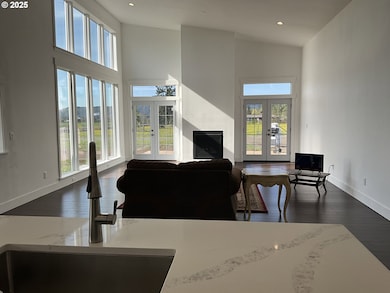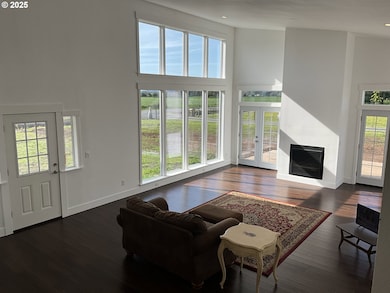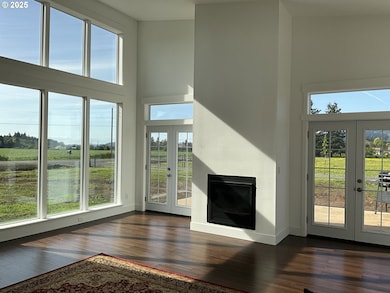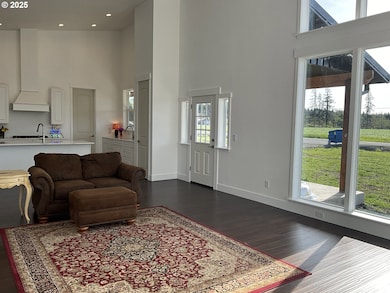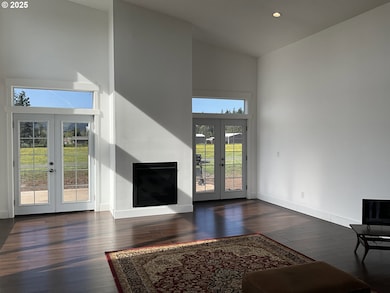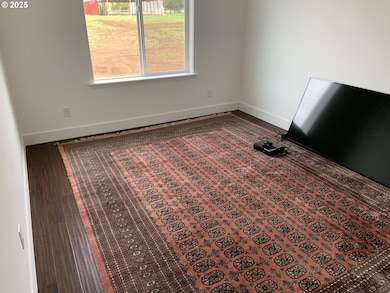Estimated payment $4,478/month
Highlights
- Barn
- RV Access or Parking
- Heated Floors
- Covered Arena
- View of Trees or Woods
- Built-In Refrigerator
About This Home
Gorgeous barndominium house finished in 2024. LR/DR has soaring ceilings with floor to ceiling windows and a gas fireplace centered between French doors that lead to a grilling porch. Bedrooms all have 10’ ceilings with 8’ doors and spacious windows providing a view of the arena and property’s 5.6 acres. Master has a large tiled bathroom w oversized shower and large walk-in closet. The kitchen is separated from LR/DR by a large island. Main sink is on island while a second counter with a sink provides an additional work area. Gas cooktop and built in oven. There is a large shelved walk in pantry to provide plenty of storage. The garage is oversized and would accommodate up to 4 cars with 2 parked front to back in both parking stalls. There is also a large room providing additional storage space. If parking 2 cars, there is plenty of room for a shop. Electrical panel has generator hookup and there is electric and septic hookup for RV.
Listing Agent
homecoin.com Brokerage Phone: 888-400-2513 License #201253274 Listed on: 02/11/2025
Home Details
Home Type
- Single Family
Est. Annual Taxes
- $4,574
Year Built
- Built in 2023
Lot Details
- 5.63 Acre Lot
- Private Yard
- Property is zoned RR
Parking
- 3 Car Attached Garage
- Garage Door Opener
- Driveway
- RV Access or Parking
Property Views
- Woods
- Mountain
- Territorial
Home Design
- Contemporary Architecture
- Slab Foundation
- Metal Roof
- Metal Siding
Interior Spaces
- 1,736 Sq Ft Home
- 1-Story Property
- High Ceiling
- Propane Fireplace
- Double Pane Windows
- Family Room
- Living Room
- Dining Room
- Bonus Room
- First Floor Utility Room
- Laundry Room
Kitchen
- Built-In Oven
- Cooktop
- Built-In Refrigerator
- Dishwasher
- Stainless Steel Appliances
- Kitchen Island
- Quartz Countertops
Flooring
- Wood
- Heated Floors
Bedrooms and Bathrooms
- 3 Bedrooms
- 2 Full Bathrooms
- Walk-in Shower
Accessible Home Design
- Accessibility Features
- Level Entry For Accessibility
- Minimal Steps
- Accessible Parking
Schools
- Lacomb Elementary And Middle School
- Lebanon High School
Utilities
- No Cooling
- Heating System Uses Propane
- Radiant Heating System
- Private Water Source
- Well
- Electric Water Heater
- Septic Tank
Additional Features
- Barn
- Covered Arena
Community Details
- No Home Owners Association
Listing and Financial Details
- Builder Warranty
- Home warranty included in the sale of the property
- Assessor Parcel Number 0948095
Map
Home Values in the Area
Average Home Value in this Area
Tax History
| Year | Tax Paid | Tax Assessment Tax Assessment Total Assessment is a certain percentage of the fair market value that is determined by local assessors to be the total taxable value of land and additions on the property. | Land | Improvement |
|---|---|---|---|---|
| 2024 | $4,574 | $328,670 | -- | -- |
| 2023 | $816 | $58,513 | $58,513 | -- |
Property History
| Date | Event | Price | Change | Sq Ft Price |
|---|---|---|---|---|
| 06/28/2025 06/28/25 | Pending | -- | -- | -- |
| 05/30/2025 05/30/25 | Price Changed | $769,000 | -1.3% | $443 / Sq Ft |
| 03/09/2025 03/09/25 | Price Changed | $779,000 | -1.3% | $449 / Sq Ft |
| 02/11/2025 02/11/25 | For Sale | $789,000 | -- | $454 / Sq Ft |
Purchase History
| Date | Type | Sale Price | Title Company |
|---|---|---|---|
| Warranty Deed | $767,000 | Western Title | |
| Quit Claim Deed | -- | None Listed On Document |
Mortgage History
| Date | Status | Loan Amount | Loan Type |
|---|---|---|---|
| Previous Owner | $340,000 | New Conventional |
Source: Regional Multiple Listing Service (RMLS)
MLS Number: 650040542
APN: 0948095
- 41959 Fish Hatchery Dr
- 35125 Ede Rd
- 41108 Oupor Dr
- 41896 Cut Off Dr
- 42002 Cut Off Dr
- 40724 Fish Hatchery Dr
- 36088 Tree Farm Rd
- 40787 Snow Peak Dr
- 42681 Island Inn Dr
- 40235 Rainbow Dr
- 42770 Fir Grove Ln
- 40009 Griggs Dr
- 35388 Rd
- 41671 Clark Smith Dr
- 42038 Clark Smith Dr
- 42024 Clark Smith Dr
- 41711 Miles Ln
- 42051 Clark Smith Dr
