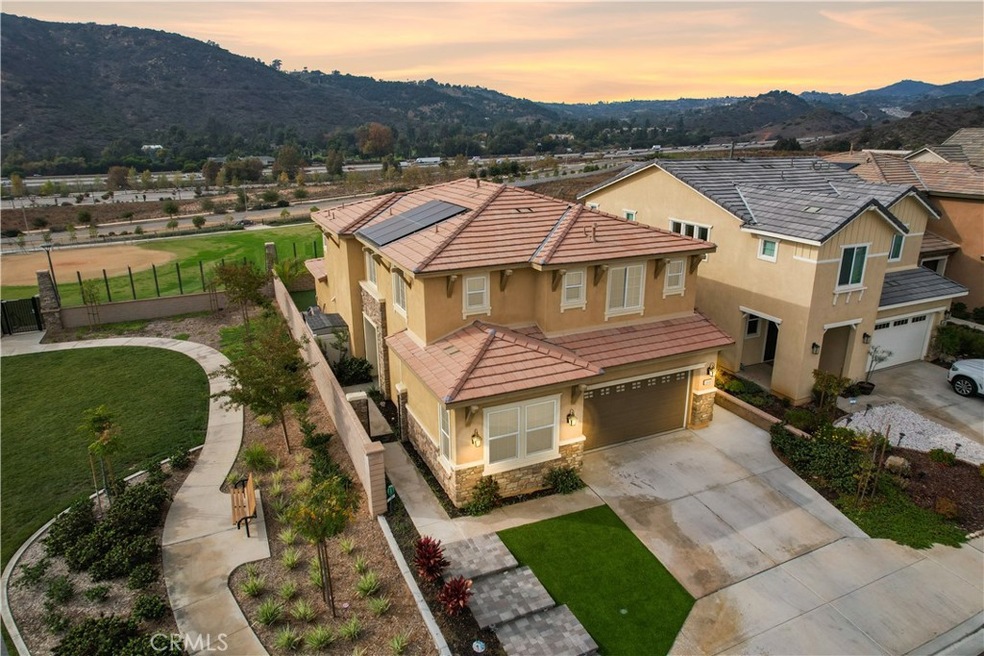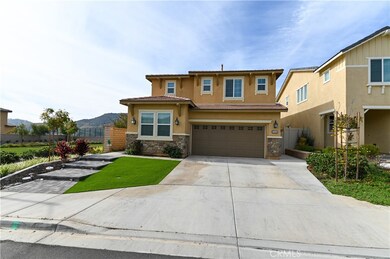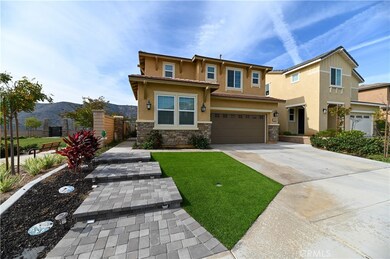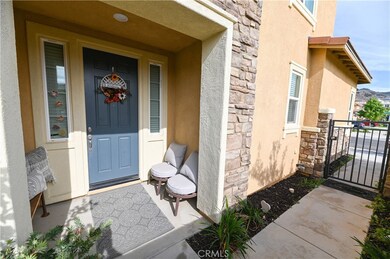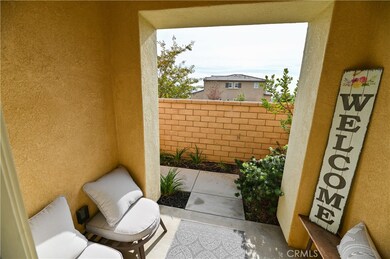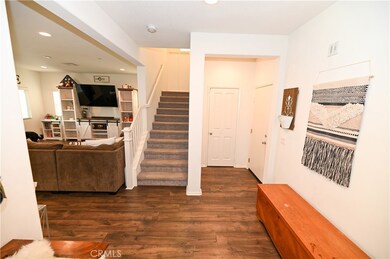
35646 Asturian Way Fallbrook, CA 92028
Highlights
- Spa
- Clubhouse
- Loft
- Panoramic View
- Main Floor Bedroom
- Granite Countertops
About This Home
As of December 2021Welcome home to Horse Creek Ridge! This charming almost new Fallbrook home offers 4 bedrooms (One bedroom and bath downstairs), 3 baths and includes 2445 sq ft of living space. As you enter the home, you'll immediately notice the light and airy entryway and gorgeous modern Vinyl Plank flooring. To your right you will find a bedroom, full bath with step in shower, and your direct access garage. Make your way into the family room which offers views of the tranquil backyard and opens to the upgraded kitchen and dining space. The kitchen offers an oversized kitchen island, neutral granite countertops and white cabinetry. A gorgeous low maintenance backyard area welcomes you out back, offering the perfect space for those warm summer nights. The tall glass back fence allows for awesome sunset views yet keeps noise down. Making your way upstairs where you'll be greeted by the Master bedroom and bath, featuring a step-in shower, soaking tub and his and hers sinks. The upper lever offers 2 additional bedrooms, loft, and master. Nestled in North San Diego County, the newly developed Master Planned Community, Horse Creek Ridge is conveniently located off the 15 freeway and Highway 76 and offers upscale amenities at every turn. Clubhouse, Pool, Playgrounds, BBQ areas and Hiking and Horse Trails to name a few. This gorgeous home will not last, come tour this property today!
Last Agent to Sell the Property
eXp Realty of Southern California, Inc. License #01442461 Listed on: 11/27/2021

Home Details
Home Type
- Single Family
Est. Annual Taxes
- $11,529
Year Built
- Built in 2018
Lot Details
- 4,257 Sq Ft Lot
- Density is up to 1 Unit/Acre
- Property is zoned R1
HOA Fees
- $188 Monthly HOA Fees
Parking
- 2 Car Attached Garage
- Parking Available
- Front Facing Garage
Property Views
- Panoramic
- Hills
Home Design
- Turnkey
- Planned Development
- Concrete Roof
Interior Spaces
- 2,445 Sq Ft Home
- Formal Entry
- Family Room
- Dining Room
- Loft
- Laminate Flooring
Kitchen
- Eat-In Kitchen
- Breakfast Bar
- Gas Cooktop
- Microwave
- Dishwasher
- Kitchen Island
- Granite Countertops
Bedrooms and Bathrooms
- 4 Bedrooms | 1 Main Level Bedroom
- Walk-In Closet
- 3 Full Bathrooms
Laundry
- Laundry Room
- Dryer
- Washer
Outdoor Features
- Spa
- Concrete Porch or Patio
- Exterior Lighting
Location
- Suburban Location
Utilities
- Forced Air Heating and Cooling System
- Natural Gas Connected
Listing and Financial Details
- Tax Lot 37
- Tax Tract Number 19001
- Assessor Parcel Number 1085010200
- $2,869 per year additional tax assessments
Community Details
Overview
- Horse Creek Ridge Association, Phone Number (855) 403-3852
- Vintage Group HOA
- Property is near a ravine
Amenities
- Outdoor Cooking Area
- Community Barbecue Grill
- Picnic Area
- Clubhouse
Recreation
- Community Playground
- Community Pool
- Community Spa
- Jogging Track
Ownership History
Purchase Details
Home Financials for this Owner
Home Financials are based on the most recent Mortgage that was taken out on this home.Purchase Details
Home Financials for this Owner
Home Financials are based on the most recent Mortgage that was taken out on this home.Similar Homes in Fallbrook, CA
Home Values in the Area
Average Home Value in this Area
Purchase History
| Date | Type | Sale Price | Title Company |
|---|---|---|---|
| Grant Deed | $786,000 | First American Title Company | |
| Grant Deed | $565,500 | Lawyers Title |
Mortgage History
| Date | Status | Loan Amount | Loan Type |
|---|---|---|---|
| Open | $804,078 | VA | |
| Previous Owner | $533,557 | VA | |
| Previous Owner | $524,742 | VA | |
| Previous Owner | $515,306 | VA |
Property History
| Date | Event | Price | Change | Sq Ft Price |
|---|---|---|---|---|
| 12/30/2021 12/30/21 | Sold | $786,000 | +0.8% | $321 / Sq Ft |
| 11/28/2021 11/28/21 | Pending | -- | -- | -- |
| 11/27/2021 11/27/21 | For Sale | $779,999 | +37.9% | $319 / Sq Ft |
| 12/14/2018 12/14/18 | Sold | $565,495 | -2.5% | $231 / Sq Ft |
| 11/02/2018 11/02/18 | Pending | -- | -- | -- |
| 10/26/2018 10/26/18 | For Sale | $579,990 | -- | $237 / Sq Ft |
Tax History Compared to Growth
Tax History
| Year | Tax Paid | Tax Assessment Tax Assessment Total Assessment is a certain percentage of the fair market value that is determined by local assessors to be the total taxable value of land and additions on the property. | Land | Improvement |
|---|---|---|---|---|
| 2025 | $11,529 | $834,106 | $339,250 | $494,856 |
| 2024 | $11,529 | $817,752 | $332,599 | $485,153 |
| 2023 | $11,203 | $801,719 | $326,078 | $475,641 |
| 2022 | $11,147 | $582,779 | $237,030 | $345,749 |
| 2021 | $8,892 | $582,779 | $237,030 | $345,749 |
| 2020 | $9,106 | $576,804 | $234,600 | $342,204 |
| 2019 | $8,930 | $565,495 | $230,000 | $335,495 |
| 2018 | $3,651 | $83,614 | $83,614 | $0 |
Agents Affiliated with this Home
-

Seller's Agent in 2021
Thomas Olsewski
eXp Realty of Southern California, Inc.
(951) 506-5744
41 Total Sales
-

Buyer's Agent in 2021
Anthony Glenn
eXp Realty of California, Inc.
(404) 277-9880
109 Total Sales
-
R
Seller's Agent in 2018
Raymond Mayhugh
D R Horton America's Builder
-
R
Seller Co-Listing Agent in 2018
Rebecca Flores
D R Horton America's Builder
(951) 415-7084
1,142 Total Sales
Map
Source: California Regional Multiple Listing Service (CRMLS)
MLS Number: SW21247358
APN: 108-501-02
- 341 Campolina Ct
- 332 Sweet Place
- 204 Hass Ln
- 35052 Hacienda Heights
- 108 Lipizzan Ln
- 35107 Rangpur Ln
- 35373 White Camarillo Ln
- 35805 Shetland Hills E
- 35647 Garrano Ln
- 211 Spotted Saddle Way
- 216 Oberlander Way
- 259 Oberlander Way
- 253 Oberlander Way
- 35909 Shetland Hills E
- 35505 Orchard Trail
- Plan 1 at Citro - Tangelo
- Plan 1 at Citro - Pomelo
- Plan 3 at Citro - Pomelo
- Plan 3 at Citro - Tangelo
- Plan 2 at Citro - Tangelo
