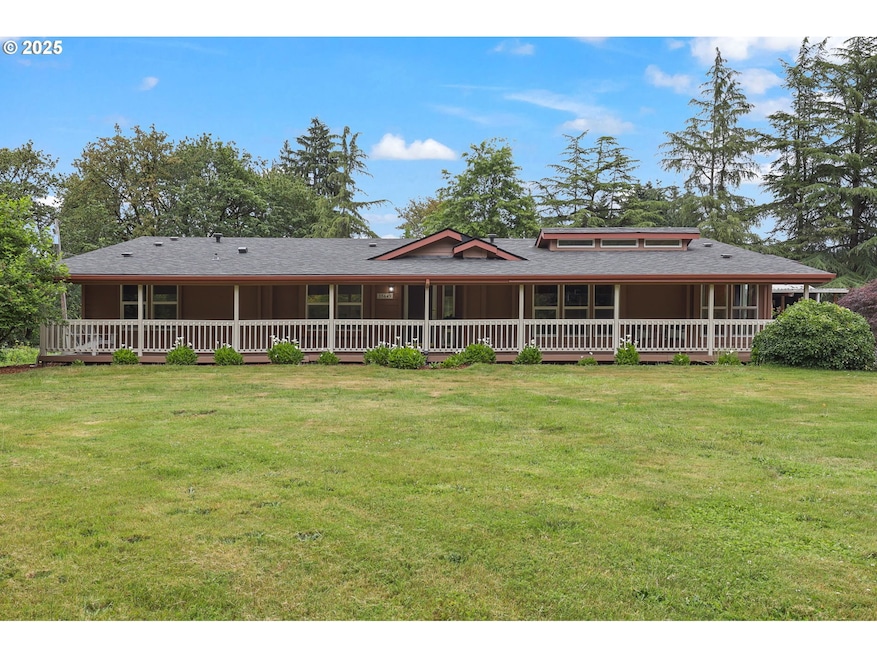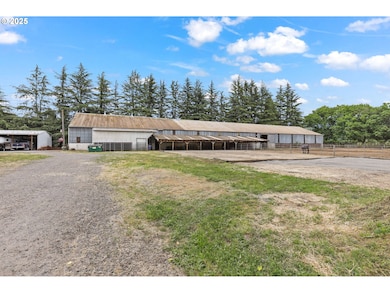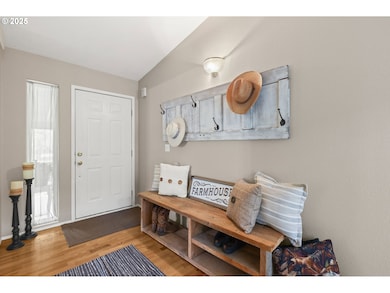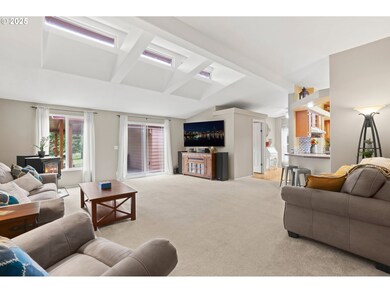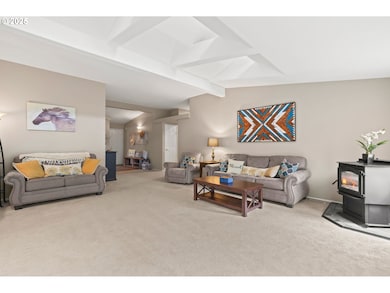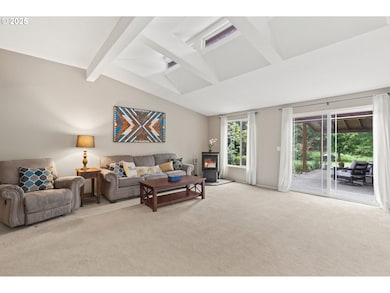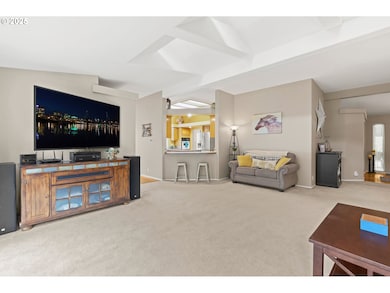35649 SE Lusted Rd Boring, OR 97009
Sandy River NeighborhoodEstimated payment $4,028/month
Highlights
- Barn
- Second Garage
- 2.39 Acre Lot
- Covered Arena
- RV Access or Parking
- Deck
About This Home
Beautiful 2,516 sq ft triple-wide Silvercrest manufactured home offers open-concept living with an oversized kitchen w/a large pantry, double ovens, island, ample counter space that flows seamlessly into the family room—perfect for everyday living and entertaining. The layout includes a formal dining room, formal living room offering a pellet stove, a family room currently being used as an office and a generously sized utility room w/half bath. The expansive primary suite features a flex/office area, ensuite with dual sinks, two closets-one is a walk-in, and plenty of space to unwind. Two additional bedrooms share a well-appointed full bath off the family hallway. The interior of the home has been recently painted throughout, new roof in 2022, Exterior of the home painted in May 2025, Bull Run water is $115 qtrly. There are two HAC systems, heat pump and furnace. Outside, the property is a dream for your equestrians, boasting a massive 270x70 barn with a 170x70 indoor arena, 15 box stalls, six-10x20 stalls, nine 10x10 stalls, two tack stalls, a very large hay loft, and a Half bath in barn. Additional features include a covered RV area and multiple paddocks. Separate meter monthly for the barn. This is an equestrian property offering both functionality and comfort for both you and your horses. (Round pen in arena is not included w/sale.
Property Details
Home Type
- Mobile/Manufactured
Est. Annual Taxes
- $4,568
Year Built
- Built in 1994
Lot Details
- 2.39 Acre Lot
- Fenced
- Level Lot
- Private Yard
Parking
- 2 Car Detached Garage
- Second Garage
- Oversized Parking
- Workshop in Garage
- RV Access or Parking
Home Design
- Block Foundation
- Composition Roof
- Lap Siding
Interior Spaces
- 2,516 Sq Ft Home
- 1-Story Property
- Vaulted Ceiling
- Ceiling Fan
- Propane Fireplace
- Double Pane Windows
- Vinyl Clad Windows
- Sliding Doors
- Family Room
- Separate Formal Living Room
- Dining Room
- Utility Room
- Laundry Room
- Territorial Views
- Natural lighting in basement
Kitchen
- Double Oven
- Free-Standing Range
- Range Hood
- Microwave
- Plumbed For Ice Maker
- Kitchen Island
Flooring
- Wood
- Wall to Wall Carpet
- Vinyl
Bedrooms and Bathrooms
- 3 Bedrooms
- Soaking Tub
Outdoor Features
- Deck
- Shed
- Outbuilding
- Porch
Schools
- East Orient Elementary School
- West Orient Middle School
- Sam Barlow High School
Horse Facilities and Amenities
- Covered Arena
- Arena
Utilities
- Cooling Available
- Forced Air Heating System
- Heat Pump System
- Electric Water Heater
- Septic Tank
Additional Features
- Barn
- Manufactured Home With Land
Community Details
- No Home Owners Association
Listing and Financial Details
- Assessor Parcel Number R342580
Map
Home Values in the Area
Average Home Value in this Area
Tax History
| Year | Tax Paid | Tax Assessment Tax Assessment Total Assessment is a certain percentage of the fair market value that is determined by local assessors to be the total taxable value of land and additions on the property. | Land | Improvement |
|---|---|---|---|---|
| 2025 | $4,782 | $270,940 | -- | -- |
| 2024 | $4,568 | $263,050 | -- | -- |
| 2023 | $4,568 | $255,390 | $0 | $0 |
| 2022 | $4,345 | $247,960 | $0 | $0 |
| 2021 | $4,236 | $240,740 | $0 | $0 |
| 2020 | $3,971 | $233,730 | $0 | $0 |
| 2019 | $3,852 | $226,930 | $0 | $0 |
| 2018 | $4,952 | $294,140 | $0 | $0 |
Property History
| Date | Event | Price | List to Sale | Price per Sq Ft | Prior Sale |
|---|---|---|---|---|---|
| 11/04/2025 11/04/25 | Pending | -- | -- | -- | |
| 11/02/2025 11/02/25 | Price Changed | $692,000 | -3.8% | $275 / Sq Ft | |
| 10/18/2025 10/18/25 | Price Changed | $719,000 | -6.5% | $286 / Sq Ft | |
| 08/22/2025 08/22/25 | For Sale | $769,000 | 0.0% | $306 / Sq Ft | |
| 08/21/2025 08/21/25 | Pending | -- | -- | -- | |
| 06/18/2025 06/18/25 | For Sale | $769,000 | +26.1% | $306 / Sq Ft | |
| 11/14/2017 11/14/17 | Sold | $610,000 | +1.7% | $242 / Sq Ft | View Prior Sale |
| 07/26/2017 07/26/17 | Pending | -- | -- | -- | |
| 06/23/2017 06/23/17 | For Sale | $599,800 | -- | $238 / Sq Ft |
Purchase History
| Date | Type | Sale Price | Title Company |
|---|---|---|---|
| Warranty Deed | $610,000 | First American |
Mortgage History
| Date | Status | Loan Amount | Loan Type |
|---|---|---|---|
| Open | $488,000 | New Conventional |
Source: Regional Multiple Listing Service (RMLS)
MLS Number: 301174404
APN: R342580
- 35707 SE Lusted Rd
- 35709 SE Lusted Rd
- 7411 SE Cottrell Rd
- 0 SE Gordon Creek Rd
- 37330 SE Dodge Park Blvd
- 32022 SE Dodge Park Blvd
- 10625 SE 362nd Ave Unit B-7
- 0 SE Mally Rd
- 9372 SE Blue Jay Ln
- 32314 SE Oxbow Dr
- 3633 SE Oxbow Pkwy
- 31563 SE Lusted Rd
- 4211 SE 322nd Ave
- 30945 SE Lusted Rd
- 38631 SE Hudson Rd
- 35000 SE Bell Maple Dr
- 36280 SE Hauglum Rd
- 31330 SE Victory Rd
- 12250 SE 352nd Ave
- 7008 SE 302nd Ave
