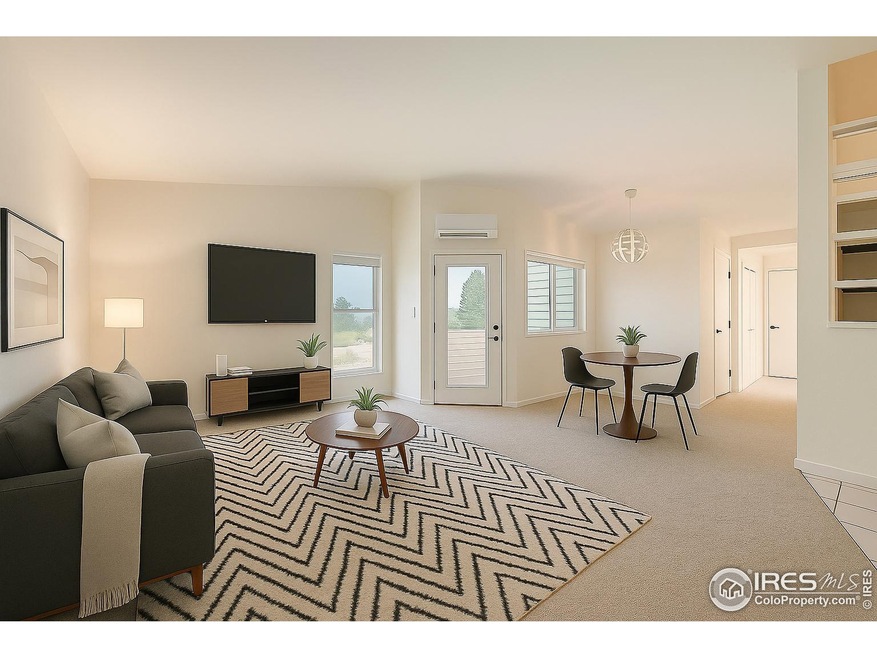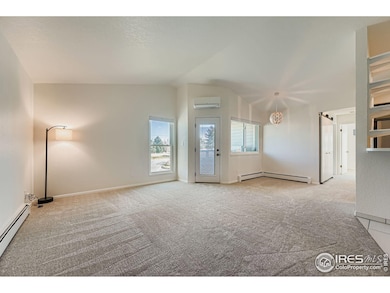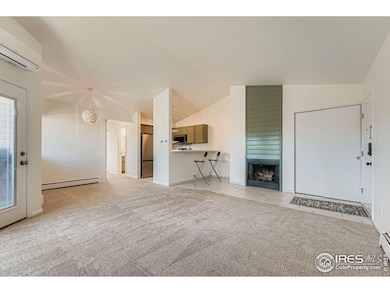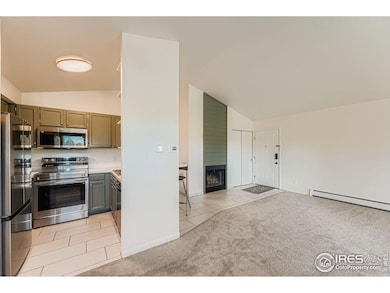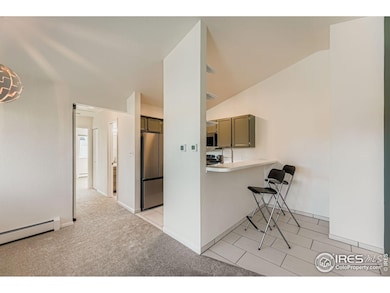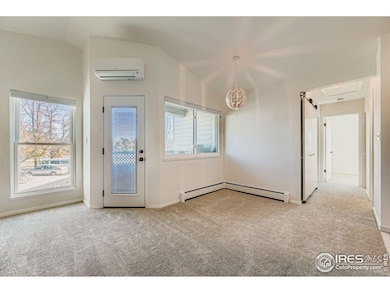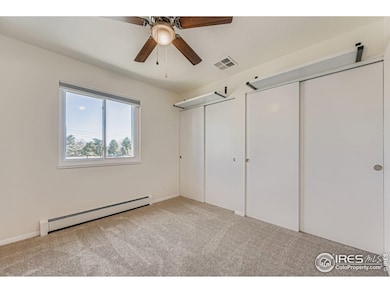3565 28th St Unit 201 Boulder, CO 80301
North Boulder NeighborhoodEstimated payment $2,784/month
Highlights
- Clubhouse
- Cathedral Ceiling
- Community Pool
- Centennial Middle School Rated A-
- Corner Lot
- 5-minute walk to Valmont Dog Park
About This Home
Beautifully Remodeled 2-Bedroom, 2-Bathroom Condo in a Prime Location! This move-in-ready home features newer windows, brand-new carpet, fresh paint, and stylish tile in the entry and kitchen. The modern kitchen shines with all-new appliances, and both bathrooms have been thoughtfully remodeled for a clean, updated look. A mini-split heating and cooling system provides year-round comfort. Enjoy two deeded parking spaces-one covered and one uncovered-along with community amenities such as a sparkling pool and clubhouse. Ideally situated within walking distance to public transportation, a grocery store, shops, and a variety of restaurants, this condo offers the perfect blend of comfort, convenience, and modern upgrades.
Townhouse Details
Home Type
- Townhome
Est. Annual Taxes
- $1,668
Year Built
- Built in 1984
HOA Fees
- $400 Monthly HOA Fees
Parking
- 2 Car Garage
- Carport
Home Design
- Entry on the 2nd floor
- Wood Frame Construction
- Composition Roof
Interior Spaces
- 830 Sq Ft Home
- 1-Story Property
- Cathedral Ceiling
- Ceiling Fan
- Fireplace
- Double Pane Windows
- Window Treatments
Kitchen
- Electric Oven or Range
- Microwave
- Dishwasher
- Disposal
Flooring
- Carpet
- Tile
Bedrooms and Bathrooms
- 2 Bedrooms
Laundry
- Dryer
- Washer
Outdoor Features
- Balcony
Schools
- Columbine Elementary School
- Centennial Middle School
- Boulder High School
Utilities
- Cooling Available
- Baseboard Heating
- Hot Water Heating System
- High Speed Internet
- Satellite Dish
- Cable TV Available
Listing and Financial Details
- Assessor Parcel Number R0098795
Community Details
Overview
- Association fees include common amenities, trash, snow removal, ground maintenance, management, utilities, maintenance structure, water/sewer, hazard insurance
- Pendleton Square HOA, Phone Number (303) 447-8988
- Pendleton Square Condo Ps V VI Subdivision
Amenities
- Clubhouse
Recreation
- Community Pool
Pet Policy
- Cats Allowed
Map
Home Values in the Area
Average Home Value in this Area
Tax History
| Year | Tax Paid | Tax Assessment Tax Assessment Total Assessment is a certain percentage of the fair market value that is determined by local assessors to be the total taxable value of land and additions on the property. | Land | Improvement |
|---|---|---|---|---|
| 2025 | $1,668 | $22,331 | -- | $22,331 |
| 2024 | $1,668 | $22,331 | -- | $22,331 |
| 2023 | $1,639 | $18,984 | -- | $22,669 |
| 2022 | $1,937 | $20,857 | $0 | $20,857 |
| 2021 | $1,847 | $21,457 | $0 | $21,457 |
| 2020 | $1,792 | $20,592 | $0 | $20,592 |
| 2019 | $1,765 | $20,592 | $0 | $20,592 |
| 2018 | $1,451 | $16,733 | $0 | $16,733 |
| 2017 | $1,405 | $18,499 | $0 | $18,499 |
| 2016 | $1,309 | $15,124 | $0 | $15,124 |
| 2015 | $1,240 | $12,664 | $0 | $12,664 |
| 2014 | $1,089 | $12,664 | $0 | $12,664 |
Property History
| Date | Event | Price | List to Sale | Price per Sq Ft |
|---|---|---|---|---|
| 11/14/2025 11/14/25 | For Sale | $425,000 | -- | $512 / Sq Ft |
Purchase History
| Date | Type | Sale Price | Title Company |
|---|---|---|---|
| Special Warranty Deed | $330,000 | First American | |
| Interfamily Deed Transfer | -- | Nations Title Agency Incq | |
| Warranty Deed | $185,300 | -- | |
| Interfamily Deed Transfer | -- | -- | |
| Warranty Deed | $96,000 | -- | |
| Interfamily Deed Transfer | -- | -- | |
| Warranty Deed | $64,900 | -- | |
| Warranty Deed | $74,500 | -- |
Mortgage History
| Date | Status | Loan Amount | Loan Type |
|---|---|---|---|
| Previous Owner | $172,000 | New Conventional | |
| Previous Owner | $179,741 | FHA |
Source: IRES MLS
MLS Number: 1047175
APN: 1463202-50-007
- 3545 28th St Unit 304
- 3535 28th St Unit 202
- 3535 28th St Unit 203
- 3515 28th St Unit 108
- 3515 28th St Unit 103
- 2652 Sherwood Cir
- 2835 Links Dr
- 2800 Kalmia Ave Unit A206
- 2800 Kalmia Ave Unit C103
- 2736 Winding Trail Dr
- 2636 Juniper Ave Unit 1
- 2636 Juniper Ave Unit 391
- 2672 Winding Trail Dr
- 2938 Kalmia Ave Unit 17
- 2954 Kalmia Ave Unit 34
- 3737 26th St
- 3788 26th St
- 3805 Northbrook Dr Unit A
- 3722 Monterey Place
- 3807 Paseo Del Prado St
- 3575-3528 28th St
- 3644 Hazelwood Ct
- 2734 Juniper Ave
- 2850 Kalmia Ave
- 2640 Juniper Ave Unit 1
- 2820 Hibiscus Ave
- 3850 Paseo Del Prado St Unit 12
- 2728 Northbrook Place
- 2995-2995 Glenwood Dr
- 3035 Oneal Pkwy Unit Stratford Park West
- 3240 Iris Ave Unit 206
- 3153 Eastwood Ct
- 3030 Oneal Pkwy
- 3250 Oneal Cir Unit C17
- 3250 O'Neal Cir Unit J24
- 3250 O'Neal Cir Unit H-31
- 3250 Oneal Cir Unit J11
- 2707 Valmont Rd Unit B307
- 3065 30th St Unit 5
- 2979 Shady Hollow E
