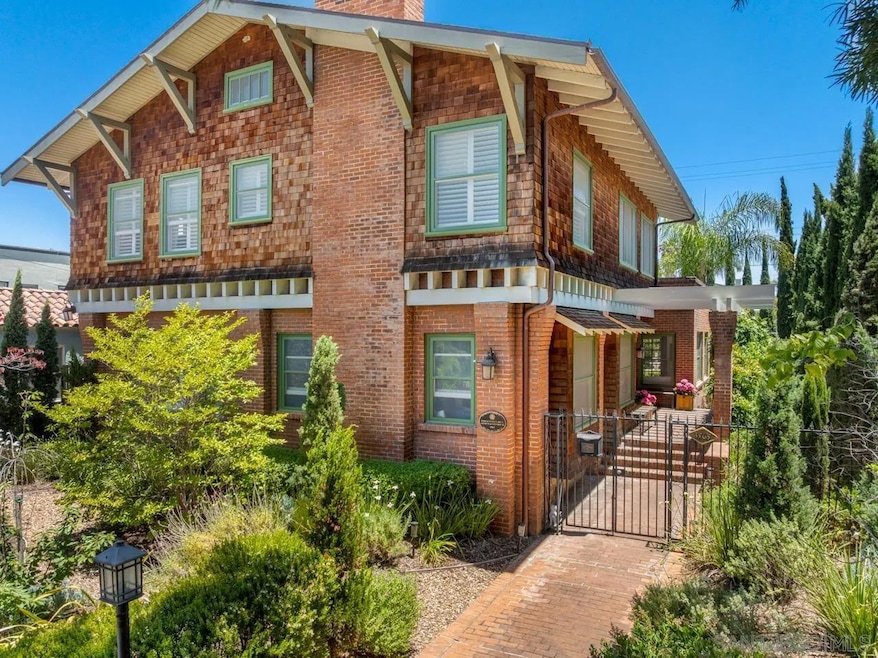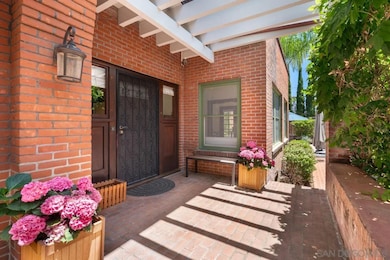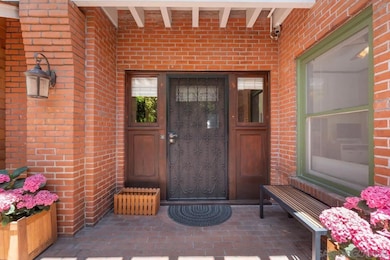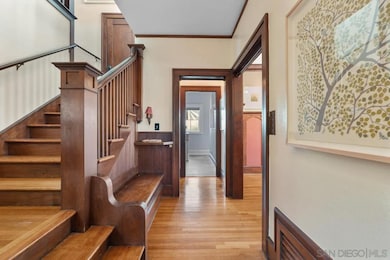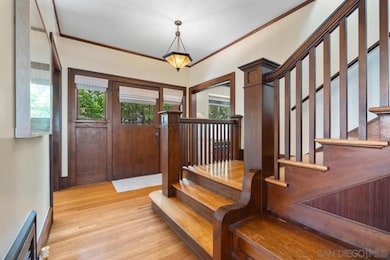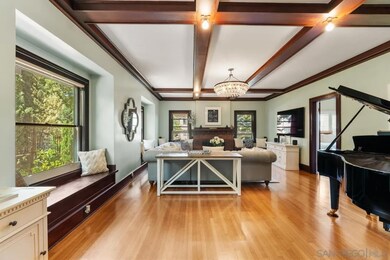3565 3rd Ave San Diego, CA 92103
Hillcrest NeighborhoodEstimated payment $14,744/month
Total Views
57,331
5
Beds
3
Baths
3,394
Sq Ft
$810
Price per Sq Ft
Highlights
- Solar Power System
- Craftsman Architecture
- Retreat
- City Lights View
- Living Room with Fireplace
- Wood Flooring
About This Home
Nestled on a tranquil, tree-lined street in the heart of Hillcrest, the John & Evelyn Rice/Arthur Keyes House masterfully blends timeless elegance with modern comfort. Situated on a peaceful, non-through street, this extraordinary residence offers a serene retreat just moments from vibrant shopping, dining, and nightlife in Hillcrest and Bankers Hill. The impressive foyer sets the tone for oversized, light-filled rooms adorned with original box beam ceilings, crown moulding, and exquisite architectural details.
Home Details
Home Type
- Single Family
Year Built
- Built in 1913
Lot Details
- 7,795 Sq Ft Lot
- Partially Fenced Property
Parking
- 2 Car Detached Garage
Home Design
- Craftsman Architecture
- Brick Exterior Construction
- Composition Roof
- Wood Siding
Interior Spaces
- 3,394 Sq Ft Home
- 2-Story Property
- Crown Molding
- Formal Entry
- Living Room with Fireplace
- 2 Fireplaces
- Formal Dining Room
- Home Office
- Bonus Room
- Wood Flooring
- City Lights Views
- Basement
Kitchen
- Oven or Range
- Microwave
- Dishwasher
Bedrooms and Bathrooms
- 5 Bedrooms
- Retreat
- Primary Bedroom on Main
- Walk-In Closet
Laundry
- Dryer
- Washer
Eco-Friendly Details
- Solar Power System
Outdoor Features
- Patio
- Porch
Utilities
- Forced Air Heating and Cooling System
- Heating System Uses Natural Gas
Community Details
- Hillcrest Subdivision
Map
Create a Home Valuation Report for This Property
The Home Valuation Report is an in-depth analysis detailing your home's value as well as a comparison with similar homes in the area
Home Values in the Area
Average Home Value in this Area
Tax History
| Year | Tax Paid | Tax Assessment Tax Assessment Total Assessment is a certain percentage of the fair market value that is determined by local assessors to be the total taxable value of land and additions on the property. | Land | Improvement |
|---|---|---|---|---|
| 2025 | $5,559 | $472,790 | $283,674 | $189,116 |
| 2024 | $5,559 | $456,842 | $274,105 | $182,737 |
| 2023 | $5,550 | $447,385 | $268,431 | $178,954 |
| 2022 | $5,390 | $447,385 | $268,431 | $178,954 |
| 2021 | $5,197 | $426,118 | $255,670 | $170,448 |
| 2020 | $5,083 | $417,630 | $250,578 | $167,052 |
| 2019 | $5,130 | $420,745 | $252,447 | $168,298 |
| 2018 | $4,927 | $423,730 | $254,238 | $169,492 |
| 2017 | $5,028 | $434,206 | $260,523 | $173,683 |
| 2016 | $4,802 | $413,368 | $248,020 | $165,348 |
| 2015 | $4,801 | $413,193 | $247,915 | $165,278 |
| 2014 | $11,673 | $994,493 | $531,252 | $463,241 |
Source: Public Records
Property History
| Date | Event | Price | List to Sale | Price per Sq Ft |
|---|---|---|---|---|
| 12/05/2025 12/05/25 | Pending | -- | -- | -- |
| 10/01/2025 10/01/25 | For Sale | $2,750,000 | -- | $810 / Sq Ft |
Source: San Diego MLS
Purchase History
| Date | Type | Sale Price | Title Company |
|---|---|---|---|
| Interfamily Deed Transfer | -- | Accommodation | |
| Grant Deed | $990,000 | Fidelity National Title Co | |
| Interfamily Deed Transfer | -- | None Available | |
| Interfamily Deed Transfer | -- | -- | |
| Interfamily Deed Transfer | -- | Fidelity National Title Ins | |
| Interfamily Deed Transfer | -- | -- | |
| Interfamily Deed Transfer | -- | -- | |
| Interfamily Deed Transfer | -- | -- | |
| Interfamily Deed Transfer | -- | -- | |
| Quit Claim Deed | -- | -- | |
| Interfamily Deed Transfer | -- | -- | |
| Quit Claim Deed | -- | -- |
Source: Public Records
Mortgage History
| Date | Status | Loan Amount | Loan Type |
|---|---|---|---|
| Previous Owner | $546,250 | New Conventional | |
| Previous Owner | $299,000 | No Value Available |
Source: Public Records
Source: San Diego MLS
MLS Number: 250040372
APN: 452-402-33
Nearby Homes
- 3635 3rd Ave Unit 3
- 3574 Fourth Ave
- 3617 Fourth Ave
- 3650 5th Ave Unit 404
- 3650 5th Ave Unit 415
- 3650 5th Ave Unit 505
- 3606 First Ave Unit 106
- 3570 1st Ave Unit 1
- 140 Walnut Ave Unit 4B
- 140 Walnut Ave Unit 2A
- 3740 5th Ave
- 3533 6th Ave
- 3635 7th Ave Unit 15G
- 3635 7th Ave Unit 2D
- 3634 7th Ave Unit 4B
- 3635 7th Ave Unit 13E
- 3634 7th Ave Unit 8E
- 510 Upas St
- 307 Upas St
- 3769 1st Ave Unit 11
