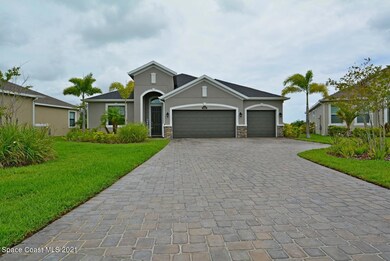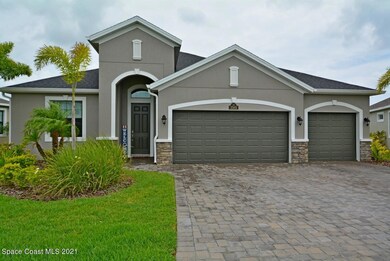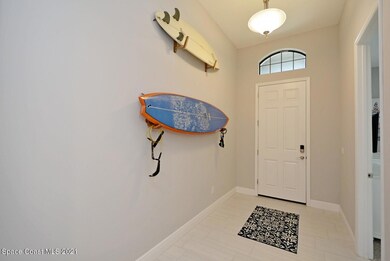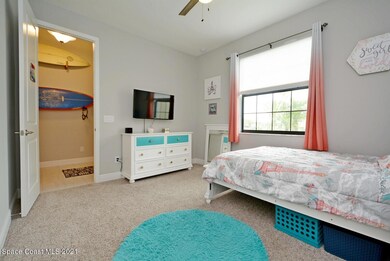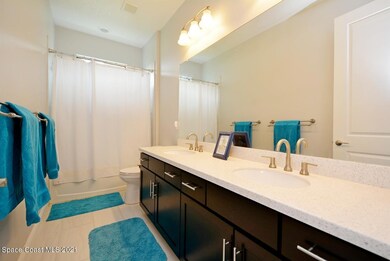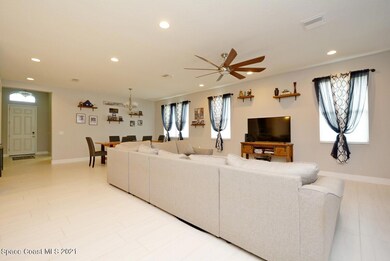
3565 Archdale St Melbourne, FL 32940
Highlights
- Lake Front
- Heated In Ground Pool
- Clubhouse
- Viera Elementary School Rated A
- Home fronts a pond
- Great Room
About This Home
As of July 2021Don't wait to build! Better than new turnkey Pool home. In most sought after Trasona West community. Amazing, 2018 ''Sunset model Floorplan '' by Viera Builders. Comes complete with a newly built (2021) heated screened enclosed pool w/ salt water system. Enjoy the Amazing lake views off the lanai . This spacious and attractive home features 4 bedrooms, 3 full baths, 3 car garage. High ceiling entry offers an elegant introduction to a large open design, café kitchen, and great room. Huge master bedroom with sitting room. Close to the Addison Village Club, Excellent Location short ride to Viera Avenues , I-95, Orlando, SR 528, Brevard Zoo, Space Center & Beaches. This is a must see you won't be disappointed. Hurry before it's gone.
Last Agent to Sell the Property
RE/MAX Aerospace Realty License #3330549 Listed on: 06/24/2021

Home Details
Home Type
- Single Family
Est. Annual Taxes
- $4,888
Year Built
- Built in 2018
Lot Details
- 10,454 Sq Ft Lot
- Home fronts a pond
- Lake Front
HOA Fees
Parking
- 3 Car Attached Garage
- Garage Door Opener
Property Views
- Lake
- Pond
- Pool
Home Design
- Shingle Roof
- Concrete Siding
- Block Exterior
- Stucco
Interior Spaces
- 2,485 Sq Ft Home
- 1-Story Property
- Great Room
- Dining Room
- Screened Porch
Kitchen
- Breakfast Bar
- Gas Range
- Microwave
- Dishwasher
- Kitchen Island
- Disposal
Flooring
- Carpet
- Tile
Bedrooms and Bathrooms
- 4 Bedrooms
- Split Bedroom Floorplan
- Walk-In Closet
- 3 Full Bathrooms
- Bathtub and Shower Combination in Primary Bathroom
Laundry
- Laundry Room
- Washer and Gas Dryer Hookup
Home Security
- Hurricane or Storm Shutters
- Fire and Smoke Detector
Pool
- Heated In Ground Pool
- Saltwater Pool
- Screen Enclosure
Schools
- Quest Elementary School
- Delaura Middle School
- Viera High School
Utilities
- Central Heating and Cooling System
- Tankless Water Heater
- Gas Water Heater
Additional Features
- Smart Irrigation
- Patio
Listing and Financial Details
- Assessor Parcel Number 26-36-17-26-000jj.0-0008.00
Community Details
Overview
- $202 Other Monthly Fees
- Fairway Management Association, Phone Number (321) 777-7575
- Trasona Subdivision
- Maintained Community
Amenities
- Clubhouse
Recreation
- Tennis Courts
- Community Basketball Court
- Community Playground
- Community Pool
- Park
- Jogging Path
Ownership History
Purchase Details
Home Financials for this Owner
Home Financials are based on the most recent Mortgage that was taken out on this home.Purchase Details
Home Financials for this Owner
Home Financials are based on the most recent Mortgage that was taken out on this home.Similar Homes in Melbourne, FL
Home Values in the Area
Average Home Value in this Area
Purchase History
| Date | Type | Sale Price | Title Company |
|---|---|---|---|
| Warranty Deed | $638,000 | On Point Title Services Llc | |
| Warranty Deed | $444,900 | Attorney |
Mortgage History
| Date | Status | Loan Amount | Loan Type |
|---|---|---|---|
| Open | $388,000 | New Conventional | |
| Previous Owner | $441,600 | VA | |
| Previous Owner | $441,000 | VA | |
| Previous Owner | $444,836 | New Conventional |
Property History
| Date | Event | Price | Change | Sq Ft Price |
|---|---|---|---|---|
| 07/29/2021 07/29/21 | Sold | $638,000 | 0.0% | $257 / Sq Ft |
| 06/27/2021 06/27/21 | Pending | -- | -- | -- |
| 06/24/2021 06/24/21 | For Sale | $638,000 | +43.4% | $257 / Sq Ft |
| 10/05/2018 10/05/18 | Sold | $444,836 | +1.0% | $179 / Sq Ft |
| 08/12/2018 08/12/18 | Pending | -- | -- | -- |
| 07/02/2018 07/02/18 | Price Changed | $440,576 | +1.1% | $177 / Sq Ft |
| 04/23/2018 04/23/18 | Price Changed | $435,576 | +1.4% | $175 / Sq Ft |
| 04/13/2018 04/13/18 | For Sale | $429,576 | -- | $173 / Sq Ft |
Tax History Compared to Growth
Tax History
| Year | Tax Paid | Tax Assessment Tax Assessment Total Assessment is a certain percentage of the fair market value that is determined by local assessors to be the total taxable value of land and additions on the property. | Land | Improvement |
|---|---|---|---|---|
| 2023 | $6,862 | $526,830 | $0 | $0 |
| 2022 | $6,408 | $511,490 | $0 | $0 |
| 2021 | $4,938 | $367,590 | $0 | $0 |
| 2020 | $4,888 | $362,520 | $0 | $0 |
| 2019 | $4,853 | $354,370 | $77,000 | $277,370 |
| 2018 | $1,201 | $71,500 | $71,500 | $0 |
Agents Affiliated with this Home
-
George Bears

Seller's Agent in 2021
George Bears
RE/MAX
(321) 289-9348
9 in this area
68 Total Sales
-
Bluma Bofford

Buyer's Agent in 2021
Bluma Bofford
CENTURY 21 Circle
(321) 266-7060
1 in this area
29 Total Sales
-
Scott Miller

Seller's Agent in 2018
Scott Miller
Viera Builders Realty, Inc.
(321) 242-4565
719 in this area
802 Total Sales
Map
Source: Space Coast MLS (Space Coast Association of REALTORS®)
MLS Number: 907755
APN: 26-36-17-26-000JJ.0-0008.00
- 3387 Caviston Way
- 7447 Bluemink Ln
- 3975 Archdale St
- 2810 Amethyst Way
- 7921 Mocan Ct
- 7785 Millbrook Ave
- 7504 Poulicny Ln
- 3279 Addison Dr
- 7198 Broderick Dr
- 2920 Casterton Dr
- 3046 Casterton Dr
- 7917 Dobre Way
- 7175 Mendell Way
- 7174 Egbert St
- 3654 Gurrero Dr
- 8138 Dobre Way
- 6838 Toland Dr Unit 307
- 6838 Toland Dr Unit 103
- 2842 Galindo Cir
- 3121 Camberly Cir

