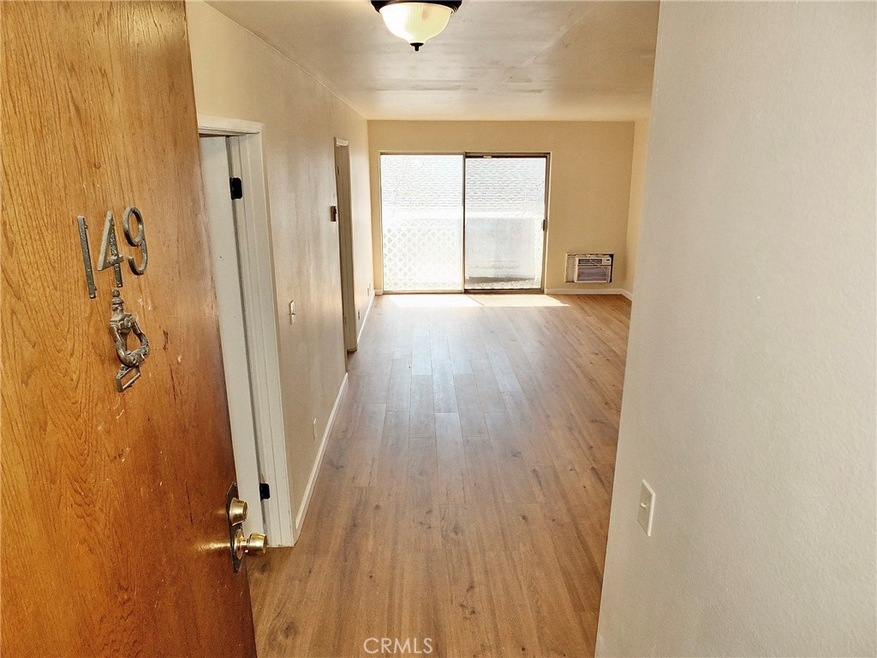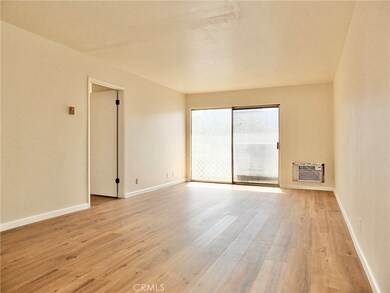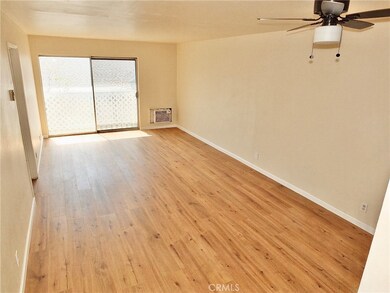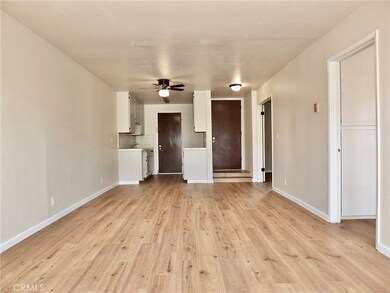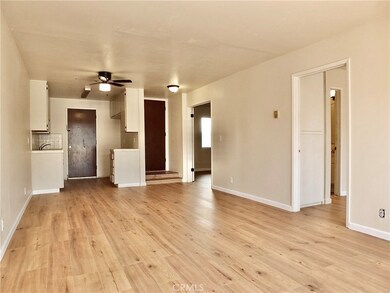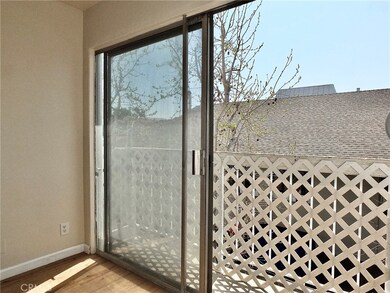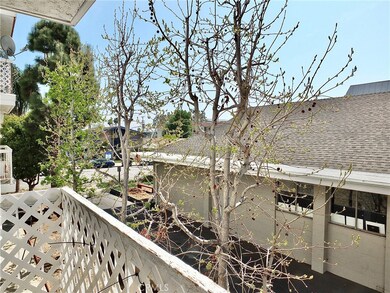
Lindenwood 3565 Linden Ave Unit 149 Long Beach, CA 90807
California Heights NeighborhoodHighlights
- Spa
- 1.92 Acre Lot
- Community Pool
- Hughes Middle School Rated A-
- Neighborhood Views
- Cooling System Mounted To A Wall/Window
About This Home
As of July 2025Newly remodelled! Freshly painted,and ceiling scraped. New flooring with baseboards. All kitchen cabinets painted and repaired. New mirrors and lighting fixtures in the bathrooms. Start 2025 with owning your own condo instead of renting! Welcome to the opportunity to make this 2 bed/ 2 bath home into your own style! The complex offers a spa and BBQ area with a spacious patio area. Zen gardens where one can sit and read a book. Includes 1 parking in the community garage and laundry rooms on every floor. The amenities included is a BBQ area where you can gather with friends and family, Jacuzzi, and recreation room. Condo comes with 1 parking spot and plenty of street parking!!!! Conveniently located near restaurants, shopping, and is close proximity to the 405 freeway. CASH OFFERS and VA offers only!!
Last Agent to Sell the Property
RE/MAX College Park Realty Brokerage Phone: 562-708-3157 License #01736594 Listed on: 01/06/2025

Property Details
Home Type
- Condominium
Est. Annual Taxes
- $2,078
Year Built
- Built in 1973
Lot Details
- Two or More Common Walls
- Density is up to 1 Unit/Acre
HOA Fees
- $418 Monthly HOA Fees
Parking
- 1 Car Garage
- Parking Available
- Assigned Parking
- Community Parking Structure
Home Design
- Fixer Upper
Interior Spaces
- 719 Sq Ft Home
- 1-Story Property
- Laminate Flooring
- Neighborhood Views
- Laundry Room
Kitchen
- Electric Range
- Tile Countertops
Bedrooms and Bathrooms
- 2 Main Level Bedrooms
- 2 Full Bathrooms
- Bathtub with Shower
- Walk-in Shower
Outdoor Features
- Spa
- Exterior Lighting
Utilities
- Cooling System Mounted To A Wall/Window
- Heating Available
Listing and Financial Details
- Tax Lot 1
- Tax Tract Number 32054
- Assessor Parcel Number 7145011093
- $219 per year additional tax assessments
Community Details
Overview
- 1,981 Units
- Lindenwood Association, Phone Number (714) 783-7949
- Tandem Coast Community Management, HOA
- Bixby Knolls Subdivision
Amenities
- Community Barbecue Grill
- Recreation Room
- Laundry Facilities
Recreation
- Community Pool
- Community Spa
Security
- Controlled Access
Ownership History
Purchase Details
Home Financials for this Owner
Home Financials are based on the most recent Mortgage that was taken out on this home.Purchase Details
Home Financials for this Owner
Home Financials are based on the most recent Mortgage that was taken out on this home.Purchase Details
Home Financials for this Owner
Home Financials are based on the most recent Mortgage that was taken out on this home.Similar Homes in Long Beach, CA
Home Values in the Area
Average Home Value in this Area
Purchase History
| Date | Type | Sale Price | Title Company |
|---|---|---|---|
| Grant Deed | $450,000 | Lawyers Title Company | |
| Interfamily Deed Transfer | -- | -- | |
| Interfamily Deed Transfer | -- | -- |
Mortgage History
| Date | Status | Loan Amount | Loan Type |
|---|---|---|---|
| Previous Owner | $167,200 | New Conventional | |
| Previous Owner | $106,400 | No Value Available | |
| Closed | $0 | Seller Take Back |
Property History
| Date | Event | Price | Change | Sq Ft Price |
|---|---|---|---|---|
| 07/02/2025 07/02/25 | Sold | $450,000 | +2.4% | $626 / Sq Ft |
| 06/06/2025 06/06/25 | Pending | -- | -- | -- |
| 05/29/2025 05/29/25 | For Sale | $439,500 | +37.3% | $611 / Sq Ft |
| 05/05/2025 05/05/25 | Sold | $320,000 | -4.5% | $445 / Sq Ft |
| 04/11/2025 04/11/25 | Pending | -- | -- | -- |
| 04/10/2025 04/10/25 | Price Changed | $335,000 | -4.3% | $466 / Sq Ft |
| 04/10/2025 04/10/25 | Price Changed | $350,000 | -9.1% | $487 / Sq Ft |
| 03/26/2025 03/26/25 | For Sale | $385,000 | +20.3% | $535 / Sq Ft |
| 03/11/2025 03/11/25 | Off Market | $320,000 | -- | -- |
| 03/03/2025 03/03/25 | Price Changed | $365,000 | -2.7% | $508 / Sq Ft |
| 01/06/2025 01/06/25 | For Sale | $375,000 | -- | $522 / Sq Ft |
Tax History Compared to Growth
Tax History
| Year | Tax Paid | Tax Assessment Tax Assessment Total Assessment is a certain percentage of the fair market value that is determined by local assessors to be the total taxable value of land and additions on the property. | Land | Improvement |
|---|---|---|---|---|
| 2024 | $2,078 | $149,310 | $47,371 | $101,939 |
| 2023 | $2,041 | $146,384 | $46,443 | $99,941 |
| 2022 | $1,918 | $143,515 | $45,533 | $97,982 |
| 2021 | $1,875 | $140,702 | $44,641 | $96,061 |
| 2019 | $1,848 | $136,531 | $43,318 | $93,213 |
| 2018 | $1,805 | $133,855 | $42,469 | $91,386 |
| 2016 | $1,661 | $128,660 | $40,821 | $87,839 |
| 2015 | $1,597 | $126,728 | $40,208 | $86,520 |
| 2014 | $1,591 | $124,247 | $39,421 | $84,826 |
Agents Affiliated with this Home
-
Annette Froste-Gauchet

Seller's Agent in 2025
Annette Froste-Gauchet
Arch Pacific Realty
(323) 899-1487
4 in this area
15 Total Sales
-
Joan Chase Swing

Seller's Agent in 2025
Joan Chase Swing
RE/MAX
(562) 708-3157
5 in this area
68 Total Sales
-
Kiri Suykry
K
Buyer's Agent in 2025
Kiri Suykry
Keller Williams Pacific Estate
(562) 276-8413
1 in this area
14 Total Sales
About Lindenwood
Map
Source: California Regional Multiple Listing Service (CRMLS)
MLS Number: PW25002241
APN: 7145-011-093
- 3565 Linden Ave Unit 331
- 3565 Linden Ave Unit 220
- 3530 Elm Ave Unit 215
- 3511 Elm Ave Unit 212
- 3452 Elm Ave Unit 102
- 3695 Linden Ave Unit 3B
- 3556 Olive Ave
- 3590 Myrtle Ave
- 3805 Linden Ave
- 3744 Myrtle Ave
- 180 E Pepper Dr
- 11 La Linda Dr
- 3440 Lemon Ave
- 3372 Lemon Ave Unit 2
- 3666 Cedar Ave
- 3240 Pacific Ave
- 3835 California Ave
- 1000 E 32nd St
- 3671 Country Club Dr Unit L
- 3913 N Virginia Rd Unit 207
