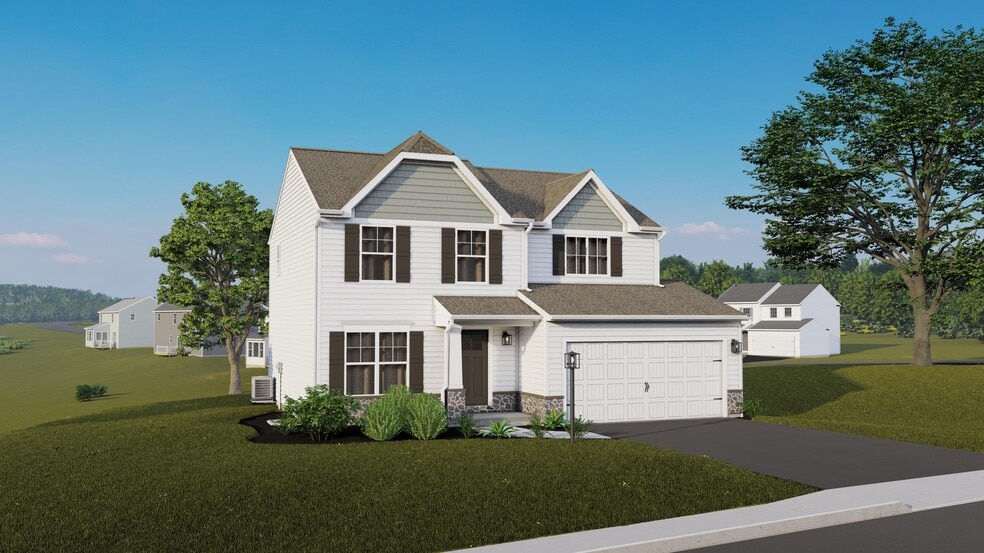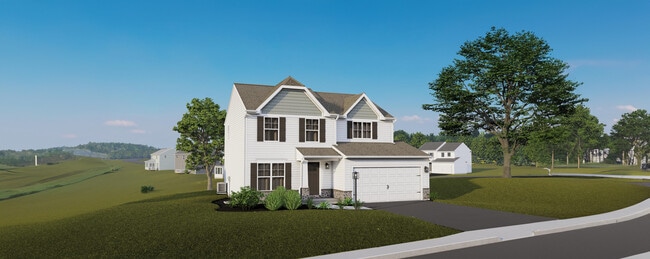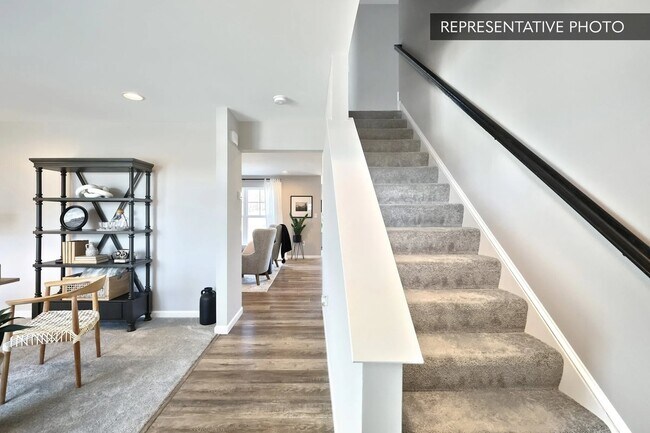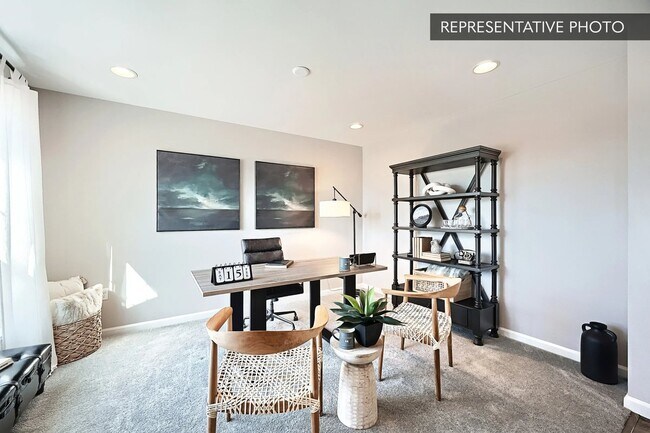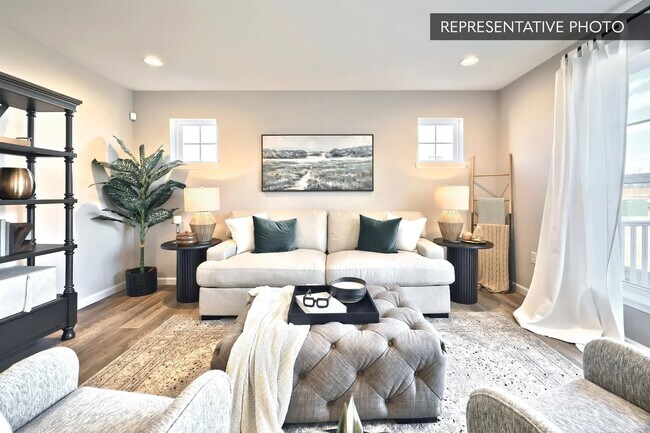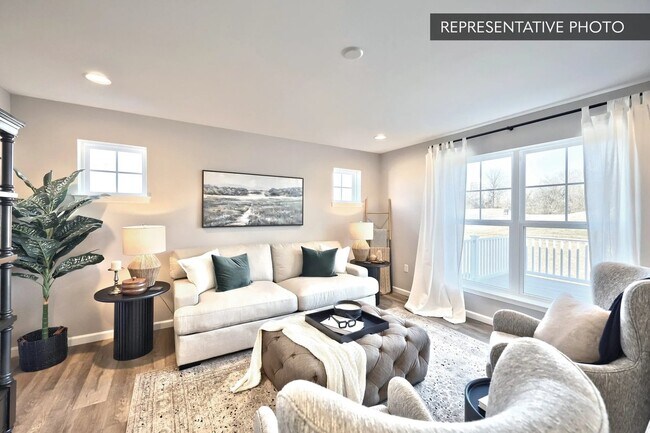Estimated payment $2,795/month
Highlights
- New Construction
- Breakfast Area or Nook
- Laundry Room
- No HOA
About This Home
This 2,033 square foot home offers a practical layout with several functional upgrades across two floors. A charming front porch welcomes you into a first-floor centered around a stylish kitchen with a large island, quartz countertops, tile backsplash, upgraded cabinets, stainless steel appliances, and recessed lighting. Next to the kitchen is an expanded breakfast area. The family room features recessed lighting and an upgraded window package. At the front of the home, a dedicated study provides a quiet space for work or reading. Engineered vinyl plank flooring is installed throughout the foyer, kitchen, family room, and powder room. Upstairs, the owner’s suite includes a private bathroom with a double bowl vanity and a tile shower. Three additional bedrooms share a full bathroom, and the laundry room is conveniently located on the same floor.
Home Details
Home Type
- Single Family
Parking
- 2 Car Garage
Home Design
- New Construction
Interior Spaces
- 2-Story Property
- Breakfast Area or Nook
- Laundry Room
- Basement
Bedrooms and Bathrooms
- 4 Bedrooms
Community Details
- No Home Owners Association
Map
- 140 Pawnee Ave
- 86 Cherokee Ave
- 1841 Wyatt Cir
- 3471 Holly Rd
- 3851 Country Dr
- 3847 Country Dr
- Sagebrook
- 0 Log Cabin Rd
- Donwood Estates
- 2601 Village Rd
- 3700 Castle Dr
- 2642 Victorian Dr
- 2670 Victorian Dr
- 2638 Victorian Dr
- 2666 Victorian Dr
- 2325 Middle St
- 2657 Victorian Dr
- 2653 Victorian Dr
- Fox Run Heights
- 3809 Castle Dr

