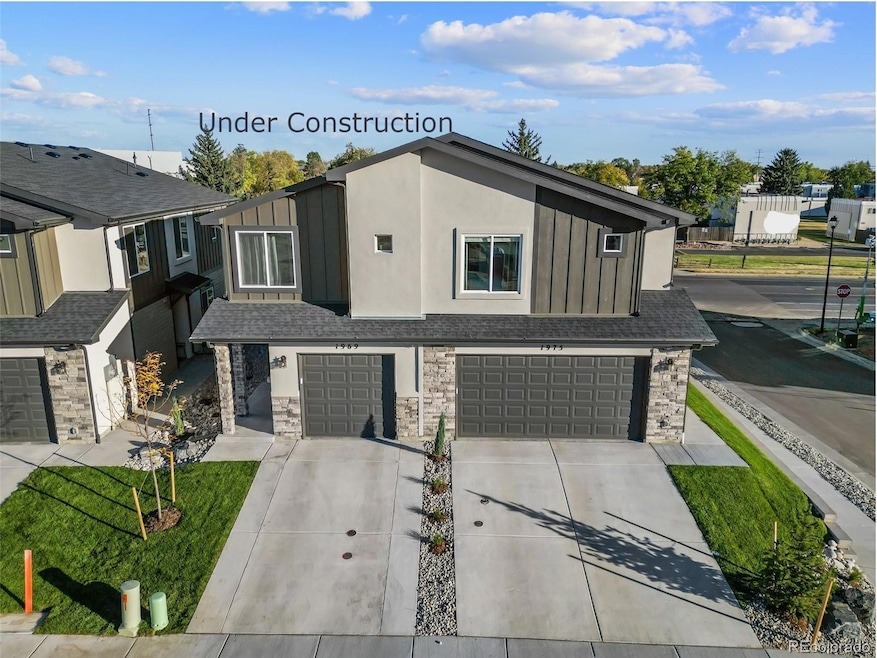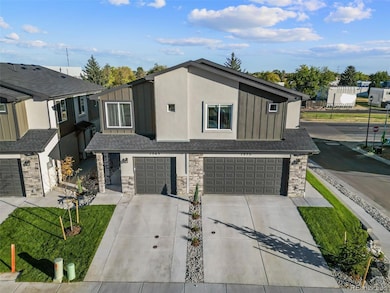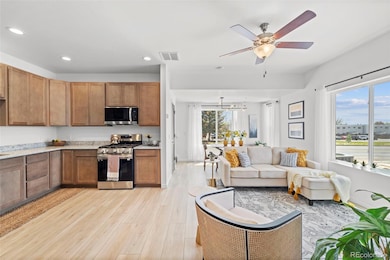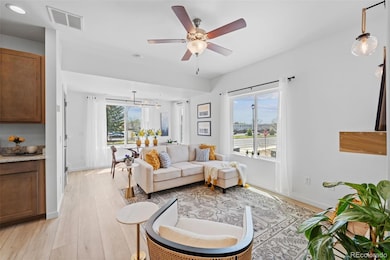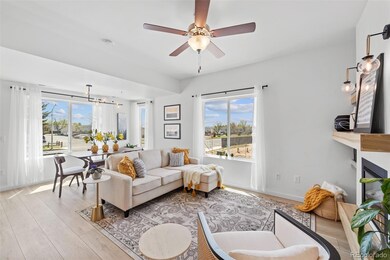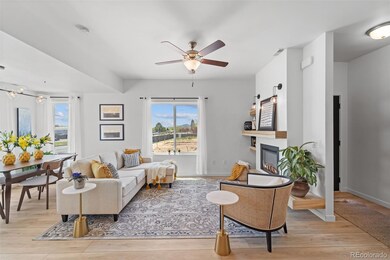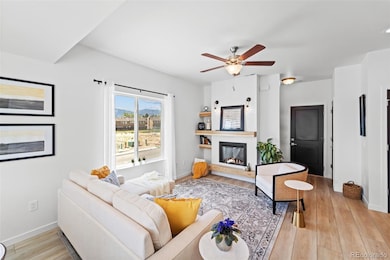
3565 Rosette Grove Colorado Springs, CO 80910
Pikes Peak Park NeighborhoodEstimated payment $2,291/month
Highlights
- End Unit
- Living Room
- Forced Air Heating System
- 2 Car Attached Garage
- Laundry Room
- Dining Room
About This Home
Welcome to the Delta Place Community where high end finishes abound! Featuring contemporary, open floor plan, sleek finishes, a large master suite, and multiple walk-in closets, this gorgeous, single-family attached home is a must-see! With tankless water heater and options for upgrades this home is truly an affordable luxury. Spacious garage has plenty of room for storage, plus is fully drywalled. HOA covers exterior stucco, siding, paint, trash, landscaping, and street snow removal. This unit comes fully landscaped and move-in ready. Perfectly located near Academy Blvd, this community blends walkable parks and schools with easy access to everything Colorado Springs has to offer. 10 min to downtown and Peterson AFB, and only 15 min to Fort Carson. NO RESTRICTIONS ON SHORT TERM RENTALS! Additionally, the Delta Place HOA allows corporate, furnished, and short-term rentals. Don't miss the opportunity on a new home that is uniquely you. Please note taxes are currently assessed as bare land for entire complex. Taxes will increase after property is completed . Please ask listing agent about possible changes allowed to Options and Upgrades (see docs management)
Listing Agent
Colorado Investments And Homes Brokerage Email: Haelee@ColoradoInvestmentsAndHomes.com,605-842-5673 License #100052306 Listed on: 05/17/2025
Home Details
Home Type
- Single Family
Est. Annual Taxes
- $622
Year Built
- Built in 2025 | Under Construction
Lot Details
- 2,467 Sq Ft Lot
- 1 Common Wall
- Level Lot
- Property is zoned OC, R5
HOA Fees
- $80 Monthly HOA Fees
Parking
- 2 Car Attached Garage
Home Design
- Slab Foundation
- Frame Construction
- Composition Roof
Interior Spaces
- 1,381 Sq Ft Home
- 2-Story Property
- Living Room
- Dining Room
- Laundry Room
Kitchen
- Range
- Microwave
- Dishwasher
- Disposal
Flooring
- Carpet
- Vinyl
Bedrooms and Bathrooms
- 3 Bedrooms
Schools
- Centennial Elementary School
- Panorama Middle School
- Sierra High School
Utilities
- Forced Air Heating System
- Heating System Uses Natural Gas
Community Details
- Association fees include exterior maintenance w/out roof, ground maintenance, snow removal, trash
- Delta Place HOA, Phone Number (605) 842-5673
- Delta Place Subdivision, Oakwood Floorplan
Listing and Financial Details
- Exclusions: Staging equipment if any
- Assessor Parcel Number 6427412154
Map
Home Values in the Area
Average Home Value in this Area
Tax History
| Year | Tax Paid | Tax Assessment Tax Assessment Total Assessment is a certain percentage of the fair market value that is determined by local assessors to be the total taxable value of land and additions on the property. | Land | Improvement |
|---|---|---|---|---|
| 2025 | $622 | $11,770 | -- | -- |
| 2024 | $177 | $10,460 | $10,460 | -- |
| 2023 | $177 | $10,460 | $10,460 | -- |
| 2022 | -- | $3,450 | -- | -- |
Property History
| Date | Event | Price | Change | Sq Ft Price |
|---|---|---|---|---|
| 05/17/2025 05/17/25 | For Sale | $389,900 | -- | $282 / Sq Ft |
Mortgage History
| Date | Status | Loan Amount | Loan Type |
|---|---|---|---|
| Closed | $1,910,241 | Credit Line Revolving |
Similar Homes in Colorado Springs, CO
Source: REcolorado®
MLS Number: 4055835
APN: 64274-12-154
- 3555 Rosette Grove
- 3575 Rosette Grove
- 1968 Peralta Point
- 1962 Peralta Point
- 1970 Dawkins View
- 2240 Flintwood Dr
- 2075 Pepperwood Dr
- 1825 Zebulon Dr
- 1866 Zebulon Dr
- 2114 Pepperwood Dr
- 2257 Whitewood Dr
- 2184 Whitewood Dr
- 1998 Ventura Dr
- 2201 Sonoma Dr
- 2366 Lexus Dr
- 2219 Sonoma Dr
- 2380 S Academy Blvd Unit 205
- 3435 Mosswood Ln
- 2456 Sierra Springs Dr
- 1574 Alvarado Dr
- 1933 Peralta Point
- 2129 Delta Dr
- 2068 Fernwood Dr
- 2728 Sierra Springs Dr
- 1960 S Chelton Rd
- 4303 Hawks Lookout Ln
- 1609 Zebulon Dr
- 1810 Kaleidos View
- 1465 Alvarado Dr
- 2530 Cather Ave
- 2609 Granada Dr
- 4363 Hunting Meadows Cir
- 2938 Del Mar Cir Unit 2938 Del Mar Circle
- 2640 Cather Ave
- 2475-2503 Hancock Expy
- 2715 Bentley Point
- 4095 London Ln
- 4060 Center Park Dr
- 2001 Carmel Dr
- 3349 E Fountain Blvd
