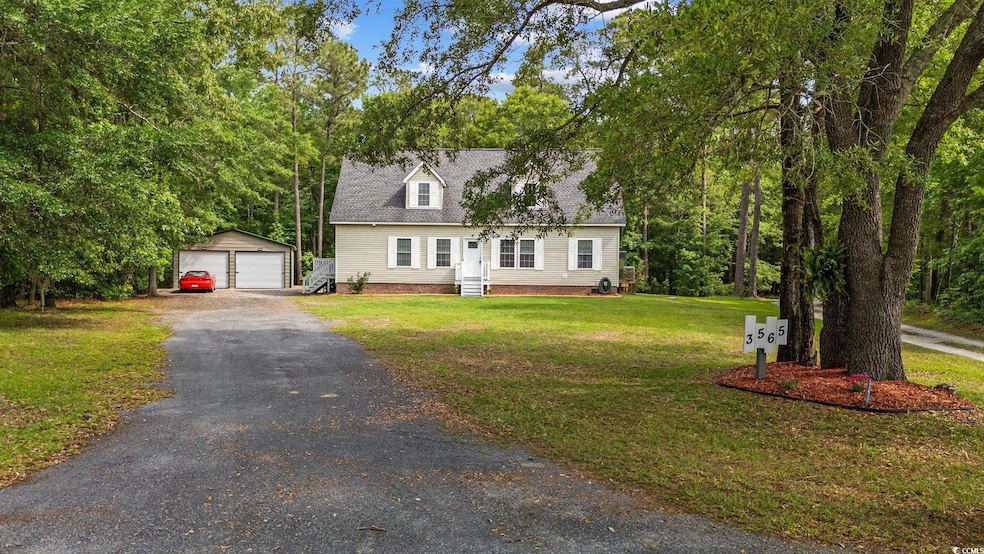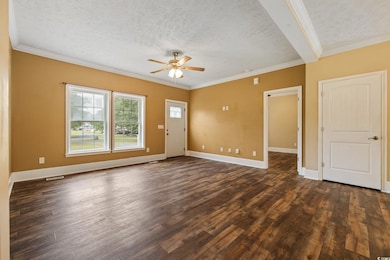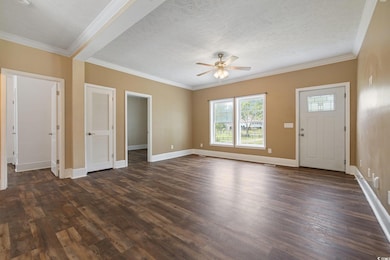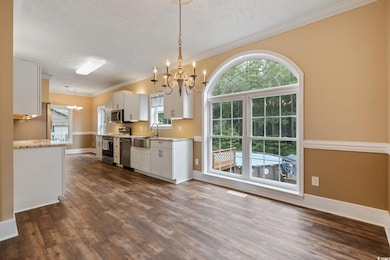
3565 Steamer Trace Rd Conway, SC 29527
Highlights
- RV Access or Parking
- 1.08 Acre Lot
- Contemporary Architecture
- South Conway Elementary School Rated A-
- Deck
- Main Floor Bedroom
About This Home
As of June 2025****MAY 18th OPEN HOUSE 12-2pm***Welcome Home! This exceptional 5-bedroom, 2-bathroom home on just over 1 acre offers the perfect balance of comfort, and functionality. Nestled in a non-HOA community, this property gives you the freedom to personalize your space to fit your lifestyle. Step inside and experience refined living with LVP flooring, new carpeting, crown molding, granite countertops, stainless steel appliances, and two dining areas. Primary Bedroom/Bath is located on the main floor with two additional bedrooms and 1 full bath. Upstairs you will find two more bedrooms and a loft area. (There is even a space to add a third bathroom if needed) Outdoor living is just as impressive, with an above ground pool and deck perfect for entertaining or enjoying quiet evenings under the stars. A 2-car metal detached garage offers convenience and storage. This modular sits at the end of a cul-de-sac and just a few mins drive to downtown Conway. Looking to park your RV or Boat, well you can do both here. Just a few miles from downtown Historical Conway.***Brown shed does not convey with property, being moved.***
Last Agent to Sell the Property
RE/MAX Southern Shores License #77776 Listed on: 05/10/2025
Home Details
Home Type
- Single Family
Est. Annual Taxes
- $901
Year Built
- Built in 2008
Lot Details
- 1.08 Acre Lot
- Cul-De-Sac
- Property is zoned SF10
Parking
- 2 Car Detached Garage
- RV Access or Parking
Home Design
- Contemporary Architecture
- Bi-Level Home
- Brick Foundation
- Vinyl Siding
- Modular or Manufactured Materials
Interior Spaces
- 2,125 Sq Ft Home
- Ceiling Fan
- Formal Dining Room
- Bonus Room
- Workshop
- Crawl Space
Kitchen
- Breakfast Area or Nook
- Range
- Microwave
- Dishwasher
- Stainless Steel Appliances
- Solid Surface Countertops
Flooring
- Carpet
- Laminate
Bedrooms and Bathrooms
- 5 Bedrooms
- Main Floor Bedroom
- Split Bedroom Floorplan
- Bathroom on Main Level
- 2 Full Bathrooms
Laundry
- Laundry Room
- Washer and Dryer Hookup
Schools
- South Conway Elementary School
- Conway Middle School
- Conway High School
Utilities
- Central Heating and Cooling System
- Water Heater
- Septic System
Additional Features
- Deck
- Flood Zone Lot
Ownership History
Purchase Details
Home Financials for this Owner
Home Financials are based on the most recent Mortgage that was taken out on this home.Purchase Details
Home Financials for this Owner
Home Financials are based on the most recent Mortgage that was taken out on this home.Purchase Details
Home Financials for this Owner
Home Financials are based on the most recent Mortgage that was taken out on this home.Purchase Details
Similar Homes in Conway, SC
Home Values in the Area
Average Home Value in this Area
Purchase History
| Date | Type | Sale Price | Title Company |
|---|---|---|---|
| Warranty Deed | $210,000 | -- | |
| Deed | $42,250 | None Available | |
| Deed | $17,000 | None Available | |
| Interfamily Deed Transfer | -- | -- |
Mortgage History
| Date | Status | Loan Amount | Loan Type |
|---|---|---|---|
| Previous Owner | $186,800 | Unknown | |
| Previous Owner | $180,000 | Purchase Money Mortgage | |
| Previous Owner | $14,391 | Construction |
Property History
| Date | Event | Price | Change | Sq Ft Price |
|---|---|---|---|---|
| 06/27/2025 06/27/25 | Sold | $335,000 | -4.3% | $158 / Sq Ft |
| 05/10/2025 05/10/25 | For Sale | $349,900 | +66.6% | $165 / Sq Ft |
| 10/25/2021 10/25/21 | Sold | $210,000 | -2.3% | $101 / Sq Ft |
| 07/05/2021 07/05/21 | For Sale | $215,000 | -- | $103 / Sq Ft |
Tax History Compared to Growth
Tax History
| Year | Tax Paid | Tax Assessment Tax Assessment Total Assessment is a certain percentage of the fair market value that is determined by local assessors to be the total taxable value of land and additions on the property. | Land | Improvement |
|---|---|---|---|---|
| 2024 | $901 | $7,968 | $1,298 | $6,670 |
| 2023 | $901 | $7,968 | $1,298 | $6,670 |
| 2021 | $981 | $14,126 | $2,246 | $11,880 |
| 2020 | $738 | $14,126 | $2,246 | $11,880 |
| 2019 | $738 | $14,126 | $2,246 | $11,880 |
| 2018 | $0 | $11,195 | $2,495 | $8,700 |
| 2017 | $650 | $11,195 | $2,495 | $8,700 |
| 2016 | -- | $11,195 | $2,495 | $8,700 |
| 2015 | $650 | $11,196 | $2,496 | $8,700 |
| 2014 | $600 | $11,196 | $2,496 | $8,700 |
Agents Affiliated with this Home
-
Kellie Knaffle

Seller's Agent in 2025
Kellie Knaffle
RE/MAX
(843) 251-1687
13 in this area
74 Total Sales
-
Trisha Kennedy
T
Buyer's Agent in 2025
Trisha Kennedy
Keller Williams Oak and Ocean
(843) 424-3863
3 in this area
18 Total Sales
-
Connie Arturet

Seller's Agent in 2021
Connie Arturet
RE/MAX
(843) 855-5251
12 in this area
65 Total Sales
-
Marcus Watterson

Buyer's Agent in 2021
Marcus Watterson
Realty ONE Group Dockside
(843) 331-4185
1 in this area
20 Total Sales
Map
Source: Coastal Carolinas Association of REALTORS®
MLS Number: 2511822
APN: 38102020003
- 3567 Steamer Trace Rd
- 1001 Harvest View Ave
- 1213 Pineridge St
- 1240 Pineridge St
- 1304 Marley St
- 4028 Copperhead Rd
- 4032 Copperhead Rd Unit Lot C-1 - Palm 2
- 735 Golden Eagle Dr
- 303 Ayrie Ct
- 171 Talon Dr
- TBD Pitch Landing Rd Unit 91.15 acres
- 3762 Comfort Ct Unit Emily Estates Lot 34
- 203 Longwood Ln
- 3048 Dewberry Dr
- 3307 Longwood Ln
- 3001 Dewberry Dr
- Lot 5 New Rd
- Lot 4 New Rd
- Lot 3 New Rd
- 2.28 Acs New Rd






