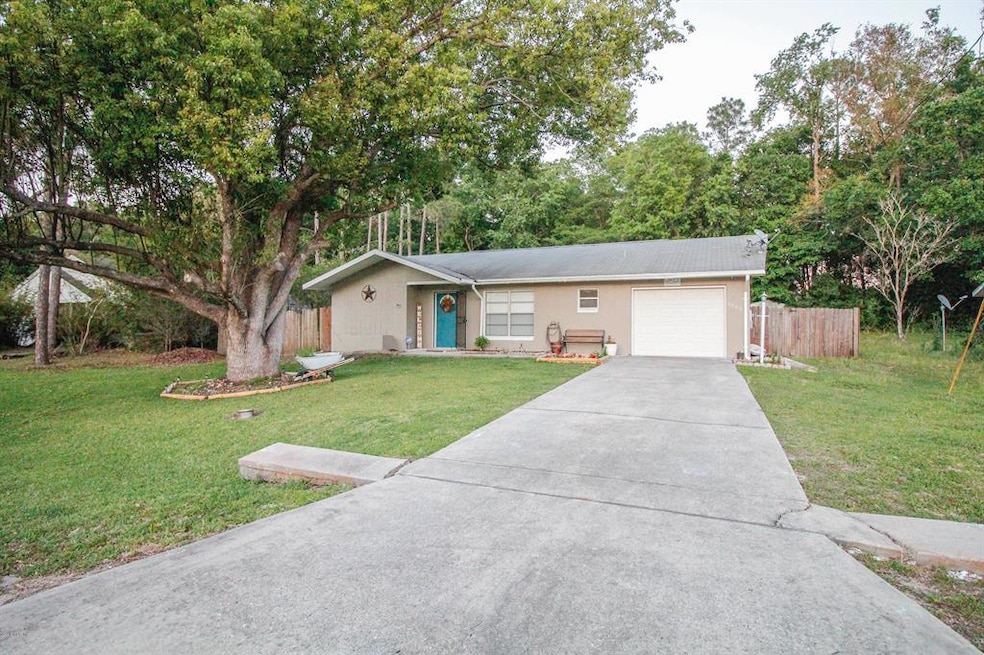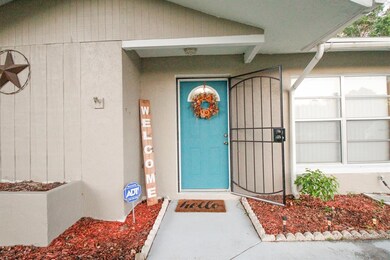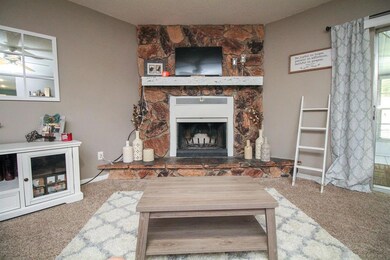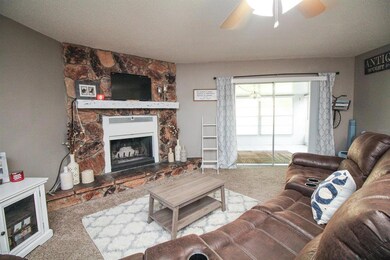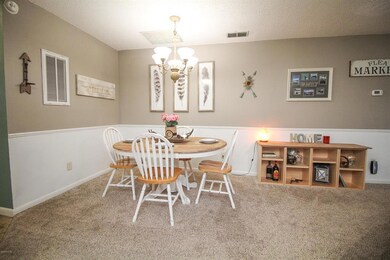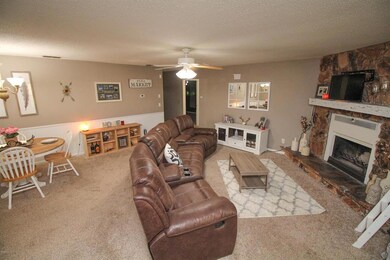
3565 SW Idlewild St Dunnellon, FL 34431
Rainbow Lakes Estates NeighborhoodHighlights
- No HOA
- Walk-In Closet
- Central Air
- Covered patio or porch
- Tile Flooring
- Ceiling Fan
About This Home
As of June 2018This home is a one in a million, 3 large bedrooms/ 2 bathrooms at 1,461 sqft! It has just the character you are looking for with an open living area featuring a beautiful stone wood burning fireplace. Flow through the living into the dining room and massive kitchen. This kitchen has a ton of counter and cabinet space for all of your family dinners and get togethers. Hang out in the tiled Florida room or the covered patio while letting your dogs run free with a fully privacy fenced backyard. The backyard comes complete with a double gate on one side and a single on the other, a large shed, and fire pit. The bedrooms in this home are surprisingly large with tons of closet space. The master bedroom fits a king bed and two dressers comfortably along with a newly tiled shower and walk in closet
Last Agent to Sell the Property
RE/MAX ALLSTARS REALTY License #3305599 Listed on: 04/13/2018

Home Details
Home Type
- Single Family
Est. Annual Taxes
- $1,532
Year Built
- Built in 1981
Lot Details
- 0.26 Acre Lot
- Wood Fence
- Cleared Lot
- Property is zoned R-1 Single Family Dwellin
Home Design
- Shingle Roof
- Concrete Siding
- Block Exterior
- Stucco
Interior Spaces
- 1,461 Sq Ft Home
- 1-Story Property
- Ceiling Fan
- Fire and Smoke Detector
Kitchen
- Range
- Dishwasher
- Disposal
Flooring
- Carpet
- Tile
- Vinyl
Bedrooms and Bathrooms
- 3 Bedrooms
- Walk-In Closet
- 2 Full Bathrooms
Laundry
- Dryer
- Washer
Parking
- Garage
- 1 Carport Space
- Garage Door Opener
Outdoor Features
- Covered patio or porch
- Rain Gutters
Schools
- Romeo Elementary School
- Dunnellon Middle School
- Dunnellon High School
Utilities
- Central Air
- Heating Available
- Septic Tank
Community Details
- No Home Owners Association
- Rainbow Lake Es Subdivision
Listing and Financial Details
- Property Available on 4/13/18
- Legal Lot and Block 6 / 2
- Assessor Parcel Number 1803-002-006
Ownership History
Purchase Details
Home Financials for this Owner
Home Financials are based on the most recent Mortgage that was taken out on this home.Purchase Details
Home Financials for this Owner
Home Financials are based on the most recent Mortgage that was taken out on this home.Purchase Details
Home Financials for this Owner
Home Financials are based on the most recent Mortgage that was taken out on this home.Purchase Details
Purchase Details
Home Financials for this Owner
Home Financials are based on the most recent Mortgage that was taken out on this home.Similar Homes in Dunnellon, FL
Home Values in the Area
Average Home Value in this Area
Purchase History
| Date | Type | Sale Price | Title Company |
|---|---|---|---|
| Warranty Deed | $110,000 | Affliated Title Of Cnetral L | |
| Warranty Deed | $75,000 | None Available | |
| Corporate Deed | $62,900 | None Available | |
| Warranty Deed | $141,000 | Attorney | |
| Warranty Deed | $145,000 | All American Land Title Insu |
Mortgage History
| Date | Status | Loan Amount | Loan Type |
|---|---|---|---|
| Open | $609,000 | FHA | |
| Closed | $25,946 | FHA | |
| Closed | $108,007 | FHA | |
| Closed | $3,850 | Unknown | |
| Previous Owner | $80,411 | New Conventional | |
| Previous Owner | $50,320 | New Conventional | |
| Previous Owner | $137,750 | New Conventional |
Property History
| Date | Event | Price | Change | Sq Ft Price |
|---|---|---|---|---|
| 07/10/2025 07/10/25 | For Sale | $215,000 | 0.0% | $147 / Sq Ft |
| 07/07/2025 07/07/25 | Off Market | $215,000 | -- | -- |
| 06/12/2025 06/12/25 | For Sale | $215,000 | +95.5% | $147 / Sq Ft |
| 06/04/2018 06/04/18 | Sold | $110,000 | +4.8% | $75 / Sq Ft |
| 04/17/2018 04/17/18 | Pending | -- | -- | -- |
| 04/13/2018 04/13/18 | For Sale | $105,000 | +40.0% | $72 / Sq Ft |
| 08/15/2016 08/15/16 | Sold | $75,000 | -6.3% | $51 / Sq Ft |
| 07/06/2016 07/06/16 | Pending | -- | -- | -- |
| 06/02/2016 06/02/16 | For Sale | $80,000 | -- | $55 / Sq Ft |
Tax History Compared to Growth
Tax History
| Year | Tax Paid | Tax Assessment Tax Assessment Total Assessment is a certain percentage of the fair market value that is determined by local assessors to be the total taxable value of land and additions on the property. | Land | Improvement |
|---|---|---|---|---|
| 2023 | $1,426 | $96,938 | $0 | $0 |
| 2022 | $1,149 | $94,115 | $0 | $0 |
| 2021 | $1,131 | $91,374 | $0 | $0 |
| 2020 | $1,115 | $90,112 | $2,550 | $87,562 |
| 2019 | $1,287 | $98,395 | $2,800 | $95,595 |
| 2018 | $1,772 | $94,291 | $2,900 | $91,391 |
| 2017 | $1,532 | $72,391 | $2,500 | $69,891 |
| 2016 | $661 | $53,390 | $0 | $0 |
| 2015 | $667 | $53,019 | $0 | $0 |
| 2014 | $640 | $52,598 | $0 | $0 |
Agents Affiliated with this Home
-
C
Seller's Agent in 2025
Chris Neun
CENTURY 21 ALTON CLARK
-
T
Seller's Agent in 2018
Tamorah Irving
RE/MAX
Map
Source: Stellar MLS
MLS Number: OM534892
APN: 1803-002-006
- 21059 SW Raintree St
- 21111 SW Honeysuckle St
- 21135 SW Honeysuckle St
- 0 SW Anchor Blvd Unit MFRG5096454
- 21191 SW Plantation St
- 21168 SW Peach Blossom St
- 21174 SW Peach Blossom St
- 20871 SW Marine Blvd
- 20764 SW Starling Dr
- 207xx Peacock Dr
- 20769 SW Oriole Dr
- 370215 SW Oriole Dr
- 20956 SW Rainbow Lakes Blvd
- 21311 SW Marine Blvd
- 000 SW Beach Blvd
- 20855 Beach Blvd
- 21406 SW Plantation St
- 20704 SW Rainbow Lakes Blvd
- 20639 SW Rainbow Lakes Blvd
- 21353 SW Beach Blvd
