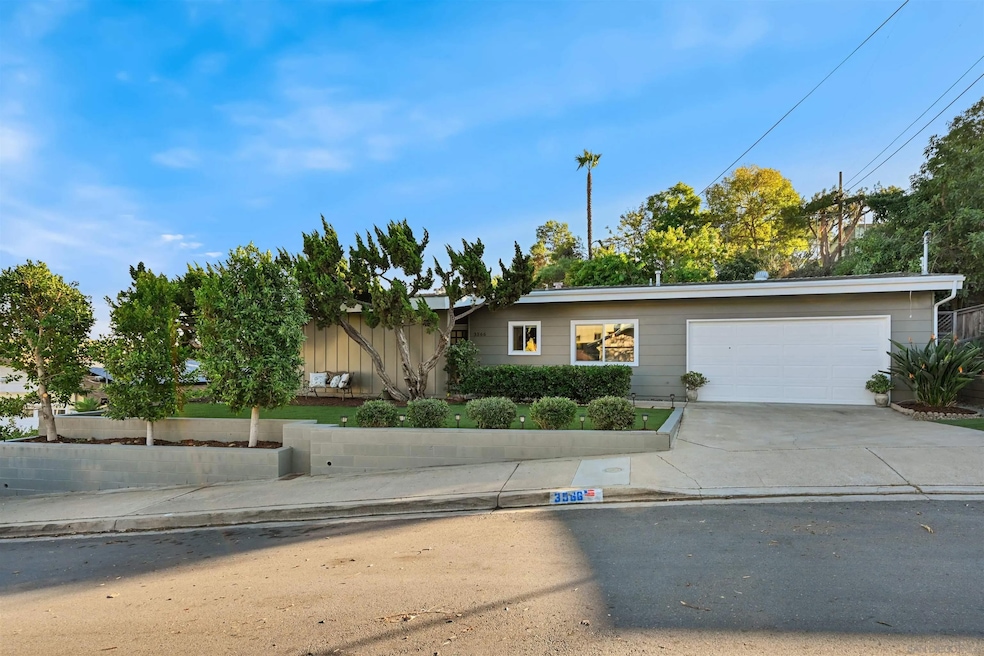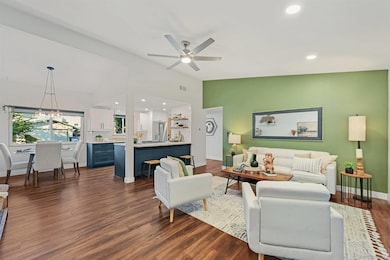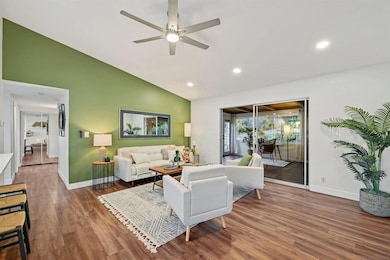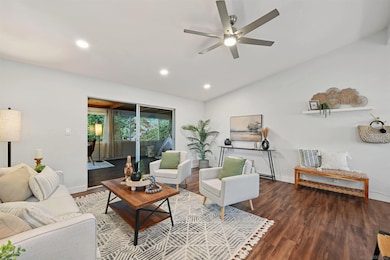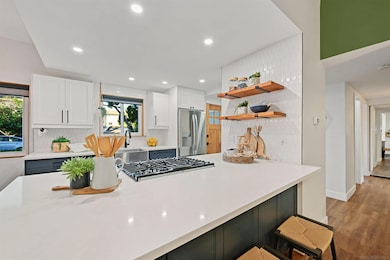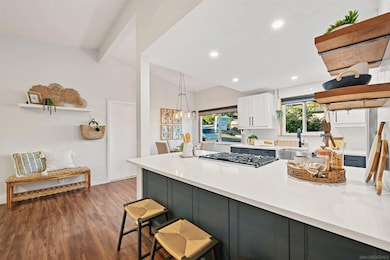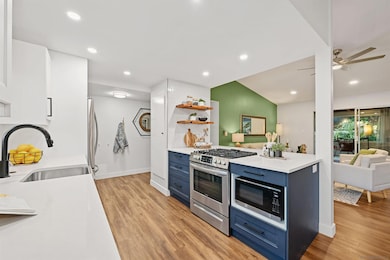3566 51st St San Diego, CA 92105
Chollas Creek NeighborhoodEstimated payment $4,678/month
Highlights
- Very Popular Property
- Updated Kitchen
- Farmhouse Sink
- City View
- Cathedral Ceiling
- Family Room Off Kitchen
About This Home
Discover this beautifully remodeled single-family home in the vibrant heart of central San Diego. This inviting 3-bedroom, 2-bath residence perfectly blends modern design with everyday comfort, offering a bright, open floor plan enhanced by vaulted ceilings, large windows, and fresh neutral tones. Stylish laminate flooring flows throughout, complementing the upgraded kitchen, which features crisp white cabinetry, quartz countertops, a decorative tile backsplash, a stainless steel apron sink, and a gas range ideal for the home chef. Both bathrooms have been tastefully remodeled with modern finishes, while custom bedroom closets add a touch of functional luxury. A spacious, enclosed sunroom with open-beam shiplap ceilings expands the living area, making it perfect for an office, playroom, or creative retreat. Additional upgrades include new windows, new water heater, fresh interior and exterior paint, and low-maintenance turf with fully landscaped grounds. The attached 2-car garage provides added convenience and storage. The backyard is a private oasis with a variety of fruit trees, multiple patios for outdoor entertaining, and terraced garden areas with steps leading to southwest-facing views of the surrounding hills. Ideally located near Talmadge, Kensington, and City Heights, this move-in-ready gem offers quick access to North Park dining, Balboa Park, downtown San Diego, beaches, shopping, and major freeways, making it the perfect blend of comfort, style, and convenience in one of San Diego’s most central neighborhoods.
Listing Agent
Charles Wheeler
Redfin Corporation License #01969256 Listed on: 10/30/2025

Open House Schedule
-
Saturday, November 01, 202512:00 to 2:00 pm11/1/2025 12:00:00 PM +00:0011/1/2025 2:00:00 PM +00:00Add to Calendar
Home Details
Home Type
- Single Family
Est. Annual Taxes
- $5,953
Year Built
- Built in 1966
Lot Details
- 7,600 Sq Ft Lot
- Partially Fenced Property
- Property is zoned R-1:SINGLE
Parking
- 2 Car Attached Garage
- Garage Door Opener
Property Views
- City
- Mountain
Home Design
- Shingle Roof
- Partial Copper Plumbing
- Stucco
Interior Spaces
- 1,364 Sq Ft Home
- 1-Story Property
- Cathedral Ceiling
- Ceiling Fan
- Recessed Lighting
- Family Room Off Kitchen
- Living Room
- Dining Area
- Interior Storage Closet
Kitchen
- Updated Kitchen
- Self-Cleaning Oven
- Built-In Range
- Microwave
- Freezer
- Ice Maker
- Water Line To Refrigerator
- Dishwasher
- Farmhouse Sink
- Disposal
Flooring
- Linoleum
- Tile
Bedrooms and Bathrooms
- 3 Bedrooms
- Bathtub with Shower
- Shower Only
Laundry
- Laundry Room
- Dryer
- Washer
Utilities
- Floor Furnace
- Heating System Uses Natural Gas
Additional Features
- Sprinkler System
- Machine Shed
Community Details
- San Diego Subdivision
- The community has rules related to covenants, conditions, and restrictions
Map
Home Values in the Area
Average Home Value in this Area
Tax History
| Year | Tax Paid | Tax Assessment Tax Assessment Total Assessment is a certain percentage of the fair market value that is determined by local assessors to be the total taxable value of land and additions on the property. | Land | Improvement |
|---|---|---|---|---|
| 2025 | $5,953 | $491,535 | $166,882 | $324,653 |
| 2024 | $5,953 | $481,898 | $163,610 | $318,288 |
| 2023 | $5,822 | $472,450 | $160,402 | $312,048 |
| 2022 | $5,667 | $463,187 | $157,257 | $305,930 |
| 2021 | $5,628 | $454,106 | $154,174 | $299,932 |
| 2020 | $5,560 | $449,451 | $152,594 | $296,857 |
| 2019 | $5,461 | $440,639 | $149,602 | $291,037 |
| 2018 | $708 | $64,516 | $21,904 | $42,612 |
| 2017 | $83 | $63,252 | $21,475 | $41,777 |
| 2016 | $676 | $62,012 | $21,054 | $40,958 |
| 2015 | $665 | $61,081 | $20,738 | $40,343 |
| 2014 | $654 | $59,885 | $20,332 | $39,553 |
Property History
| Date | Event | Price | List to Sale | Price per Sq Ft |
|---|---|---|---|---|
| 10/30/2025 10/30/25 | Price Changed | $799,000 | +1.3% | $586 / Sq Ft |
| 10/30/2025 10/30/25 | For Sale | $789,000 | -- | $578 / Sq Ft |
Purchase History
| Date | Type | Sale Price | Title Company |
|---|---|---|---|
| Grant Deed | $432,000 | First American Title Company | |
| Interfamily Deed Transfer | -- | None Available |
Mortgage History
| Date | Status | Loan Amount | Loan Type |
|---|---|---|---|
| Open | $332,000 | New Conventional |
Source: San Diego MLS
MLS Number: 250042941
APN: 477-370-04
- 5011 Auburn Dr
- 5055 University Ave Unit a1
- 4787 Dwight St
- 3854 50th St
- 4888 Auburn Dr
- 5426 Dwight St
- 3416 Winlow St
- 5341 Rex Ave
- 4837 Castle Ave
- 5310 Rex Ave Unit 1
- 4013 Oakcrest Dr Unit 3
- 5474 Streamview Dr
- 3518-3520 Euclid Ave E
- 4041 Oakcrest Dr Unit 207
- 4041 Oakcrest Dr Unit 105
- 4769 Thorn St
- 5468 Chollas Station Rd
- 5566 Streamview Dr
- 2503 2501 Sumac Dr
- 3326 & 3330 40th St
- 5164 Landis St
- 5270 N Thorn St
- 5268 N Thorn St
- 4960 Auburn Dr
- 4025 Oakcrest Dr
- 4048 52nd St
- 4103 54th Place
- 3854 46th St Unit 1
- 3591-9593 45th St
- 5467 Mandarin Cove
- 3339 45th St
- 4319 1/2 51st St
- 4263 48th St Unit B
- 5802 University Ave
- 4331 53rd St Unit 15
- 4641 Home Ave
- 3228 44th St
- 3972 60th St Unit 138
- 4422 48th St
- 4448 50th St
