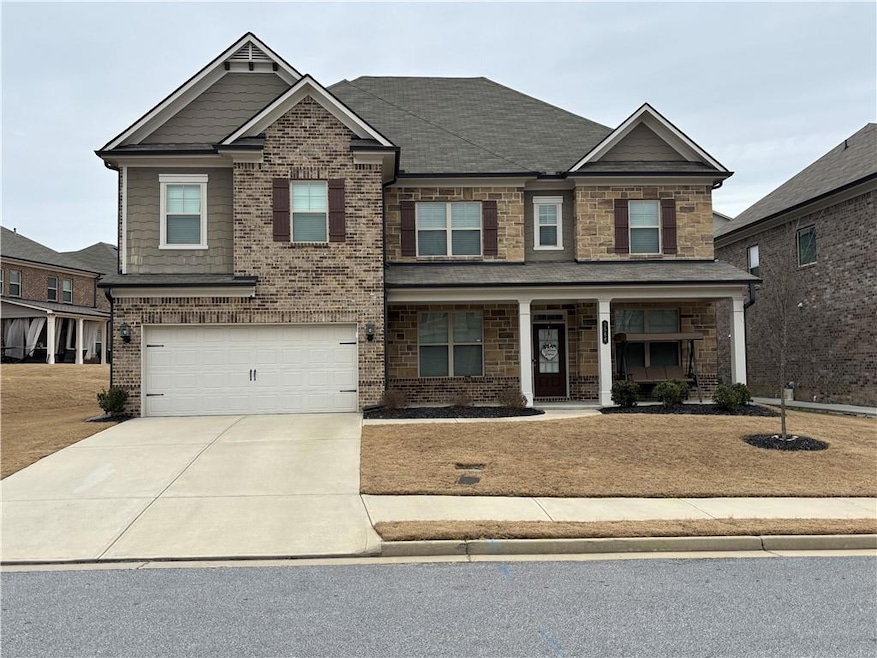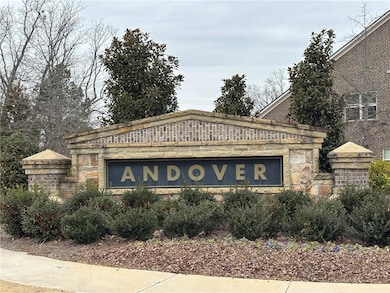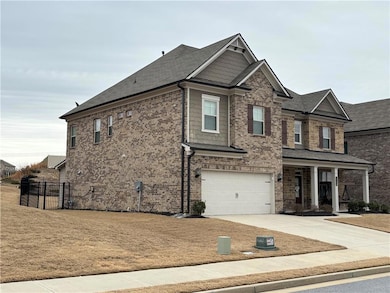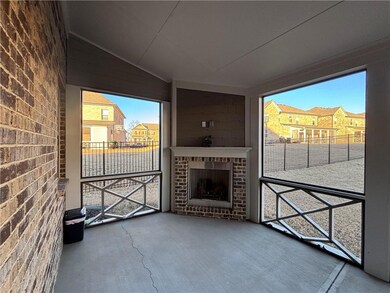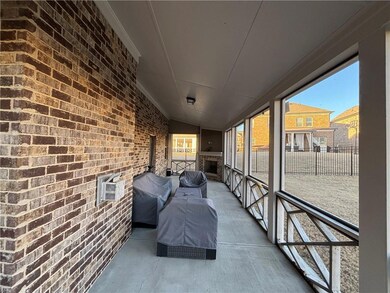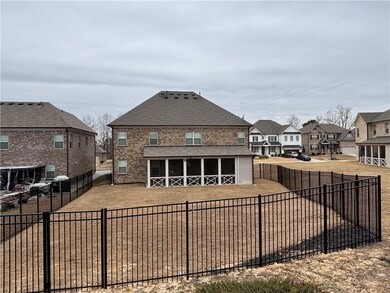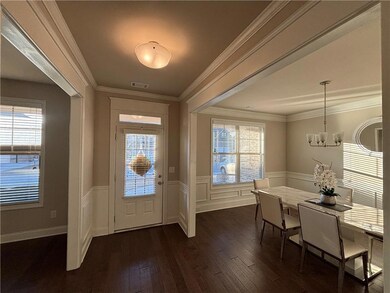3566 Andover Way Buford, GA 30519
Highlights
- Clubhouse
- Oversized primary bedroom
- Wood Flooring
- Harmony Elementary School Rated A-
- Traditional Architecture
- Loft
About This Home
This 5 bedroom 4 bath 4 sided brick two-story features a large and open kitchen, breakfast and family room with direct access to a dreamy screened porch with a Fire place, perfectly situated over the sodded back yard to relax and to watch the sunset. Also featured on the lower level is a spacious great room with private access to a full bath, a formal dining room and a great flex space that makes an awesome home office or playroom. Upstairs you will find the luxurious master suite, complete with large walk-in closet, double vanity sink, tub and a glass enclosed tile shower. The spacious loft area makes a great media room with easy access to the other secondary bedrooms and baths. Conveniently located off of 324 and close to the Mall of Georgia with an abundance of shopping, entertainment and restaurants. The community has great amenities, including a swimming pool with a children's pool. clubhouse with workout room, miles of trails, picnic covered area.
Home Details
Home Type
- Single Family
Est. Annual Taxes
- $8,110
Year Built
- Built in 2021
Lot Details
- 9,148 Sq Ft Lot
- Property fronts a county road
- Wrought Iron Fence
- Landscaped
- Level Lot
- Cleared Lot
- Back Yard Fenced and Front Yard
Parking
- 2 Car Attached Garage
- Parking Accessed On Kitchen Level
- Front Facing Garage
- Driveway Level
Home Design
- Traditional Architecture
- Shingle Roof
- Composition Roof
- Four Sided Brick Exterior Elevation
Interior Spaces
- 3,393 Sq Ft Home
- 2-Story Property
- Furniture Can Be Negotiated
- Crown Molding
- Coffered Ceiling
- Tray Ceiling
- Ceiling Fan
- Factory Built Fireplace
- Double Pane Windows
- Aluminum Window Frames
- Entrance Foyer
- Family Room with Fireplace
- Formal Dining Room
- Loft
- Screened Porch
- Fire and Smoke Detector
Kitchen
- Open to Family Room
- Eat-In Kitchen
- Walk-In Pantry
- Butlers Pantry
- Gas Range
- Microwave
- Dishwasher
- Kitchen Island
- Solid Surface Countertops
- Wood Stained Kitchen Cabinets
- Disposal
Flooring
- Wood
- Carpet
- Ceramic Tile
Bedrooms and Bathrooms
- Oversized primary bedroom
- Dual Vanity Sinks in Primary Bathroom
- Separate Shower in Primary Bathroom
- Soaking Tub
Laundry
- Laundry Room
- Laundry on upper level
- Dryer
- Washer
Attic
- Pull Down Stairs to Attic
- Permanent Attic Stairs
Schools
- Patrick Elementary School
- Jones Middle School
- Seckinger High School
Utilities
- Forced Air Zoned Heating and Cooling System
- Heating System Uses Natural Gas
- Underground Utilities
- Gas Water Heater
- High Speed Internet
- Phone Available
- Cable TV Available
Additional Features
- Rain Gutters
- Property is near shops
Listing and Financial Details
- $100 Move-In Fee
- 12 Month Lease Term
- $50 Application Fee
Community Details
Overview
- Property has a Home Owners Association
- Application Fee Required
- Andover Subdivision
Amenities
- Clubhouse
Recreation
- Community Playground
- Trails
Pet Policy
- Pets Allowed
- Pet Deposit $400
Map
Source: First Multiple Listing Service (FMLS)
MLS Number: 7620385
APN: 7-179-487
- 3209 Telhurst Way
- 3421 Andover Way
- 3320 Goldmist Dr
- 3981 Sovereign Dr
- 3547 Edenridge Ct
- 3501 Bogan Mill Rd
- 3361 Deaton Trail
- 3491 Amerigo Dr
- 3410 Deaton Trail
- 3345 Stoneleigh Run Dr
- 3865 Portico Run Dr
- 3355 Stoneleigh Run Dr
- 3411 Lindenridge Dr
- 4273 Creekrun Cir
- 2408 Morgan Creek Rd
- 2378 Morgan Creek Rd
- 3898 Ridge Rd
- 3186 Striped Maple Cove
- 3771 Bogan Mill Rd
- 3771 Bogan Mill Rd NE
- 3792 Oak Ridge Dr
- 3880 Bogan Mill Rd NE
- 3792 Oak Ridge Dr Unit Has Flex
- 3792 Oak Ridge Dr Unit OAK Flex
- 3792 Oak Ridge Dr Unit BED Flex
- 3792 Oak Ridge Dr Unit Has
- 2408 Morgan Creek Rd
- 4183 Creekrun Cir
- 3488 Hamilton Mill Rd
- 3881 Heirloom Loop Ct NE
- 3508 Hill Pond Dr
- 3453 Blanding Ct
- 3196 Montauk Hill Dr
- 3096 Montauk Hill Dr
- 3096 Montauk Hill Dr NE
- 4333 Grey Park Dr NE
- 3192 Sag Harbor Ln
