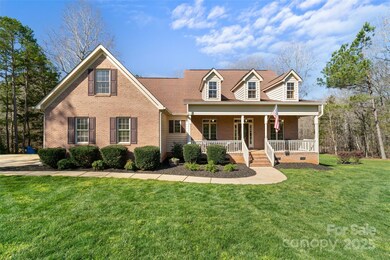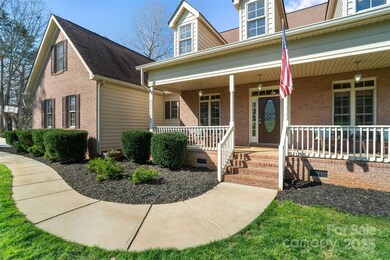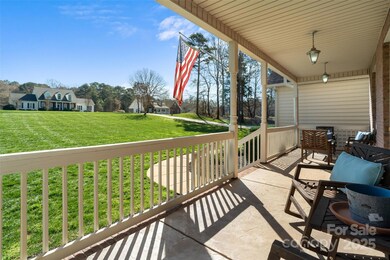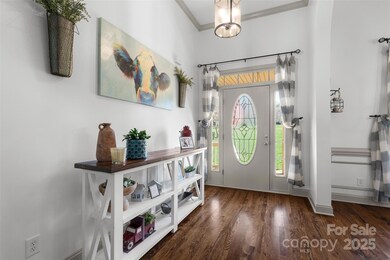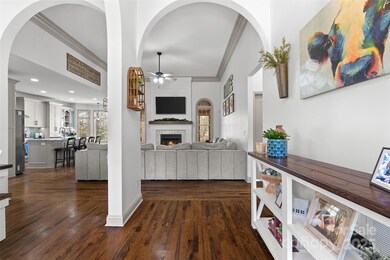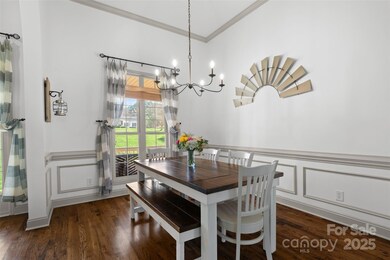
3566 Enterprise Dr Rock Hill, SC 29730
Highlights
- Open Floorplan
- Ranch Style House
- Screened Porch
- Deck
- Wood Flooring
- 2 Car Attached Garage
About This Home
As of May 2025Nestled on 1.586 acres overlooking a serene pond, this stunning home features an open floor plan with tall ceilings throughout! You'll love the spacious kitchen with a large work island, breakfast bar, dining area, gas range & farm sink. The living room boasts a cozy fireplace, while the primary suite on the main level impresses with a tray ceiling, walk-in closet & luxurious marble bath with a freestanding soaking tub, separate shower & dual sinks. Secondary bedrooms share a convenient Jack & Jill bath. Upstairs, you'll find a versatile bonus room, an office (or potential 4th bedroom—septic is for 3) & a full bath providing additional living space. Outdoor living shines with a rocking chair front porch, a huge screened porch with a built-in bar, 2 decks, a firepit & partial fencing—all with picturesque pond views. A side-load two-car garage, no HOA & easy access to the interstate make this home a rare find, just 35 minutes from the airport while still offering peaceful country living.
Last Agent to Sell the Property
Allen Tate Realtors - RH Brokerage Email: tyler.williams@allentate.com License #129184 Listed on: 03/21/2025

Home Details
Home Type
- Single Family
Est. Annual Taxes
- $1,894
Year Built
- Built in 2005
Lot Details
- Partially Fenced Property
- Property is zoned RSF-40
Parking
- 2 Car Attached Garage
- Driveway
Home Design
- Ranch Style House
- Brick Exterior Construction
- Vinyl Siding
Interior Spaces
- Open Floorplan
- Ceiling Fan
- Entrance Foyer
- Living Room with Fireplace
- Screened Porch
- Crawl Space
- Laundry Room
Kitchen
- Breakfast Bar
- Gas Oven
- Gas Range
- Range Hood
- <<microwave>>
- Dishwasher
- Kitchen Island
Flooring
- Wood
- Tile
Bedrooms and Bathrooms
- 3 Main Level Bedrooms
- Split Bedroom Floorplan
- Walk-In Closet
- Garden Bath
Outdoor Features
- Deck
- Fire Pit
Schools
- Mount Holly Elementary School
- Saluda Trail Middle School
- South Pointe High School
Utilities
- Central Heating and Cooling System
- Gas Water Heater
- Septic Tank
Community Details
- Crosswinds Subdivision
Listing and Financial Details
- Assessor Parcel Number 617-00-00-071
Ownership History
Purchase Details
Home Financials for this Owner
Home Financials are based on the most recent Mortgage that was taken out on this home.Purchase Details
Purchase Details
Home Financials for this Owner
Home Financials are based on the most recent Mortgage that was taken out on this home.Purchase Details
Home Financials for this Owner
Home Financials are based on the most recent Mortgage that was taken out on this home.Purchase Details
Home Financials for this Owner
Home Financials are based on the most recent Mortgage that was taken out on this home.Purchase Details
Purchase Details
Similar Homes in Rock Hill, SC
Home Values in the Area
Average Home Value in this Area
Purchase History
| Date | Type | Sale Price | Title Company |
|---|---|---|---|
| Deed | $615,000 | None Listed On Document | |
| Deed | $615,000 | None Listed On Document | |
| Interfamily Deed Transfer | -- | None Available | |
| Deed | $339,900 | None Available | |
| Quit Claim Deed | -- | -- | |
| Deed | $280,000 | -- | |
| Deed | $32,500 | -- | |
| Deed | $36,900 | -- |
Mortgage History
| Date | Status | Loan Amount | Loan Type |
|---|---|---|---|
| Open | $522,750 | New Conventional | |
| Closed | $522,750 | New Conventional | |
| Previous Owner | $302,450 | New Conventional | |
| Previous Owner | $322,905 | New Conventional | |
| Previous Owner | $260,950 | New Conventional | |
| Previous Owner | $260,950 | New Conventional | |
| Previous Owner | $80,000 | Credit Line Revolving | |
| Previous Owner | $201,500 | New Conventional | |
| Previous Owner | $45,000 | Credit Line Revolving | |
| Previous Owner | $224,000 | FHA |
Property History
| Date | Event | Price | Change | Sq Ft Price |
|---|---|---|---|---|
| 05/05/2025 05/05/25 | Sold | $615,000 | +2.5% | $243 / Sq Ft |
| 03/24/2025 03/24/25 | Pending | -- | -- | -- |
| 03/21/2025 03/21/25 | For Sale | $600,000 | +76.5% | $237 / Sq Ft |
| 08/17/2020 08/17/20 | Off Market | $339,900 | -- | -- |
| 12/09/2016 12/09/16 | Sold | $339,900 | +3.0% | $136 / Sq Ft |
| 10/21/2016 10/21/16 | Pending | -- | -- | -- |
| 09/12/2016 09/12/16 | For Sale | $329,900 | -- | $132 / Sq Ft |
Tax History Compared to Growth
Tax History
| Year | Tax Paid | Tax Assessment Tax Assessment Total Assessment is a certain percentage of the fair market value that is determined by local assessors to be the total taxable value of land and additions on the property. | Land | Improvement |
|---|---|---|---|---|
| 2024 | $1,894 | $13,478 | $1,520 | $11,958 |
| 2023 | $1,942 | $13,478 | $1,520 | $11,958 |
| 2022 | $1,949 | $13,478 | $1,520 | $11,958 |
| 2021 | -- | $13,117 | $1,520 | $11,597 |
| 2020 | $1,890 | $13,117 | $0 | $0 |
| 2019 | $1,961 | $12,980 | $0 | $0 |
| 2018 | $1,950 | $12,980 | $0 | $0 |
| 2017 | $1,546 | $10,920 | $0 | $0 |
| 2016 | $1,522 | $10,920 | $0 | $0 |
| 2014 | $1,420 | $10,920 | $1,520 | $9,400 |
| 2013 | $1,420 | $11,020 | $1,520 | $9,500 |
Agents Affiliated with this Home
-
Tyler Williams

Seller's Agent in 2025
Tyler Williams
Allen Tate Realtors
(803) 984-1169
4 in this area
59 Total Sales
-
Geoffrey Kirby
G
Buyer's Agent in 2025
Geoffrey Kirby
COMPASS
(803) 554-4014
5 in this area
84 Total Sales
Map
Source: Canopy MLS (Canopy Realtor® Association)
MLS Number: 4234705
APN: 6170000071
- 8.21 Acres State Road S-46-724
- 503 Kinsey Creek Ct
- 2159 Dunlap Roddey Rd
- 4252-1 Reid Rd
- 4252-2 Reid Rd
- 2339 Tuckaway Rd
- 1905 Bechtler Rd
- 1921 Williford Woods Ln
- 1782 Oakdale Rd
- 1631 Amanda Ln
- 1634 Dawson Ct
- 1743 Silver Stream Dr
- 2127 Old Field Rd
- 4592 Reid Rd
- 1404 Jessicas Way
- 2718 Ridgewood Ln
- 1312 Shenandoah Cir
- 1361 Mount Holly Rd
- 421 Lakeside Dr
- 1288 Shenandoah Cir

