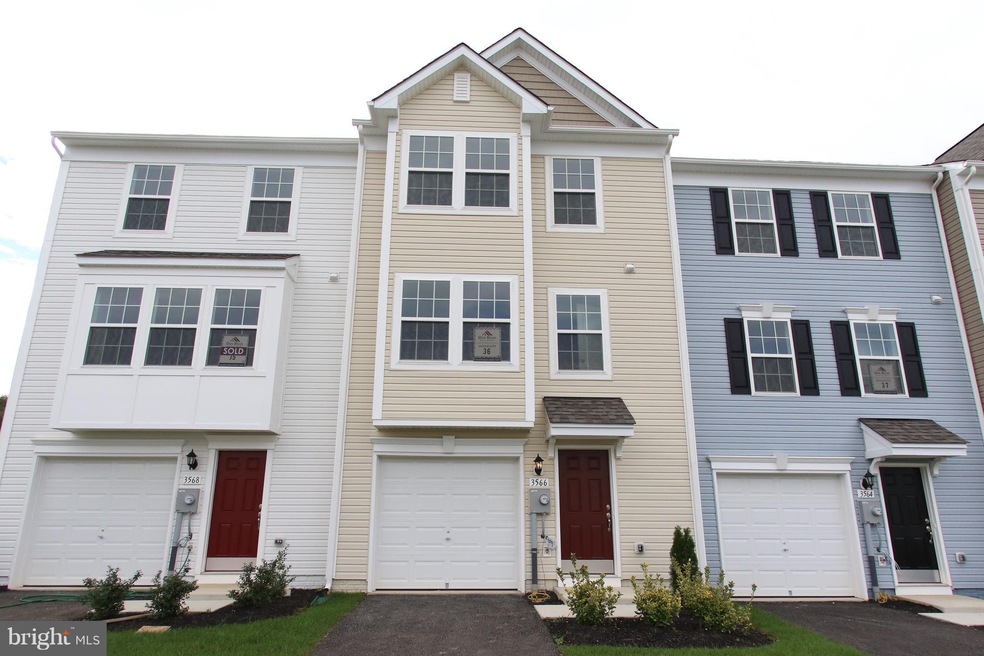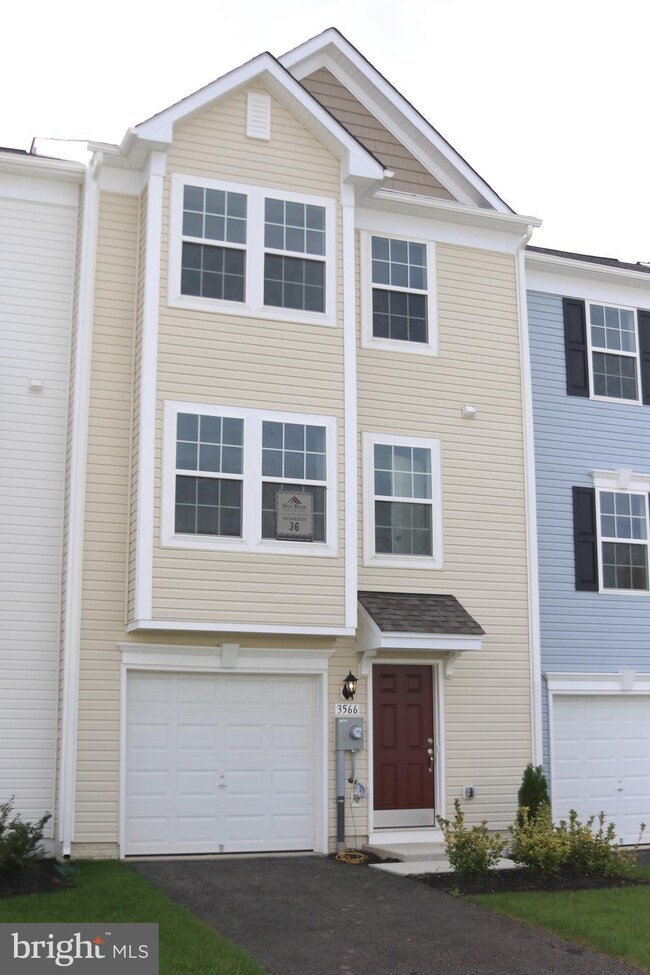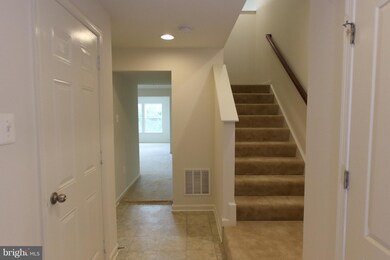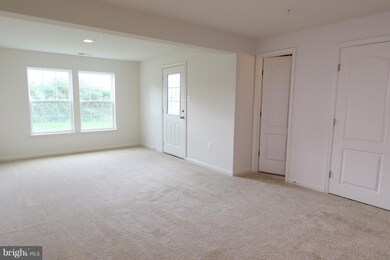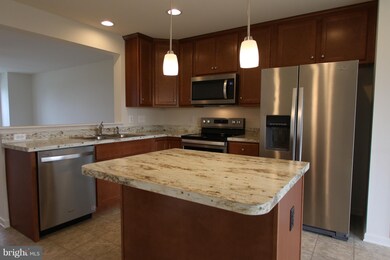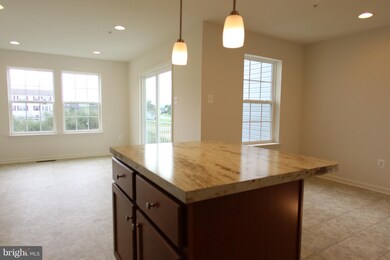
3566 Maplewood Ct Fayetteville, PA 17222
Highlights
- Newly Remodeled
- Colonial Architecture
- Family Room Off Kitchen
- Open Floorplan
- Breakfast Area or Nook
- 1 Car Attached Garage
About This Home
As of December 2018Closing help available on this townhome with a 12ft morning room extension on all 3 levels. Owner's suite with your own private bathroom as well as walk-in closet. 42 in kitchen cabinets, additional windows allow an abundance to natural light and with the builder's warranty you are given, you don't have to worry about anything!
Townhouse Details
Home Type
- Townhome
Est. Annual Taxes
- $3,629
Year Built
- Built in 2018 | Newly Remodeled
Lot Details
- 2,500 Sq Ft Lot
- Property is in very good condition
HOA Fees
- $50 Monthly HOA Fees
Parking
- 1 Car Attached Garage
- Rear-Facing Garage
Home Design
- Colonial Architecture
- Shingle Roof
- Vinyl Siding
Interior Spaces
- 2,006 Sq Ft Home
- Property has 3 Levels
- Open Floorplan
- Low Emissivity Windows
- Insulated Windows
- Sliding Doors
- Six Panel Doors
- Family Room Off Kitchen
Kitchen
- Breakfast Area or Nook
- Built-In Self-Cleaning Oven
- Electric Oven or Range
- Microwave
- Ice Maker
- Dishwasher
- Kitchen Island
- Disposal
Bedrooms and Bathrooms
- 3 Bedrooms
- En-Suite Bathroom
Finished Basement
- Walk-Out Basement
- Rear Basement Entry
- Natural lighting in basement
Utilities
- Cooling Available
- Heating Available
- Programmable Thermostat
- 60+ Gallon Tank
Community Details
- Association fees include management
- Built by DAN RYAN BUILDERS
- Mountain Shadows Subdivision, York Ii Floorplan
- Mountain Shadows Hoa Community
- The community has rules related to covenants
Listing and Financial Details
- Tax Lot 36
Ownership History
Purchase Details
Home Financials for this Owner
Home Financials are based on the most recent Mortgage that was taken out on this home.Purchase Details
Home Financials for this Owner
Home Financials are based on the most recent Mortgage that was taken out on this home.Similar Home in the area
Home Values in the Area
Average Home Value in this Area
Purchase History
| Date | Type | Sale Price | Title Company |
|---|---|---|---|
| Interfamily Deed Transfer | -- | None Available | |
| Deed | $165,000 | None Available |
Mortgage History
| Date | Status | Loan Amount | Loan Type |
|---|---|---|---|
| Open | $146,000 | New Conventional | |
| Closed | $162,011 | FHA |
Property History
| Date | Event | Price | Change | Sq Ft Price |
|---|---|---|---|---|
| 07/11/2025 07/11/25 | For Sale | $264,999 | +60.6% | $132 / Sq Ft |
| 12/31/2018 12/31/18 | Sold | $165,000 | 0.0% | $82 / Sq Ft |
| 12/01/2018 12/01/18 | Pending | -- | -- | -- |
| 10/30/2018 10/30/18 | Off Market | $165,000 | -- | -- |
| 10/09/2018 10/09/18 | Price Changed | $169,990 | -1.7% | $85 / Sq Ft |
| 11/13/2017 11/13/17 | For Sale | $172,990 | -- | $86 / Sq Ft |
Tax History Compared to Growth
Tax History
| Year | Tax Paid | Tax Assessment Tax Assessment Total Assessment is a certain percentage of the fair market value that is determined by local assessors to be the total taxable value of land and additions on the property. | Land | Improvement |
|---|---|---|---|---|
| 2025 | $3,629 | $22,280 | $450 | $21,830 |
| 2024 | $3,516 | $22,280 | $450 | $21,830 |
| 2023 | $3,407 | $22,280 | $450 | $21,830 |
| 2022 | $3,327 | $22,280 | $450 | $21,830 |
| 2021 | $3,327 | $22,280 | $450 | $21,830 |
| 2020 | $3,240 | $22,280 | $450 | $21,830 |
| 2019 | $63 | $450 | $450 | $0 |
Agents Affiliated with this Home
-
pabita Shrestha

Seller's Agent in 2025
pabita Shrestha
Onest Real Estate
-
Jay Day

Seller's Agent in 2018
Jay Day
LPT Realty, LLC
(866) 702-9038
1,272 Total Sales
Map
Source: Bright MLS
MLS Number: 1004131077
APN: 09-C23C-139
- 3582 Maplewood Ct
- 3570 Pinecrest Ct
- 3797 Mountain Shadow Cir
- 3711 Mountain Shadow Dr
- 1182 Mount Pleasant Rd
- 2455 Orion Dr
- 1278 Black Gap Rd
- 2865 White Church Rd
- 133 Granny Smith Ln
- 3118 Sundown Dr
- 307 Coldspring Rd
- 155 Coldspring Rd
- 1640 Woodstock Rd
- 248 W Main St
- 35 5th Ave
- 2332 Ocracoke Island Ct
- 111 Sandy Cir
- 407 W Main St
- 309 Terrace Dr
- 36 Hillside Dr
