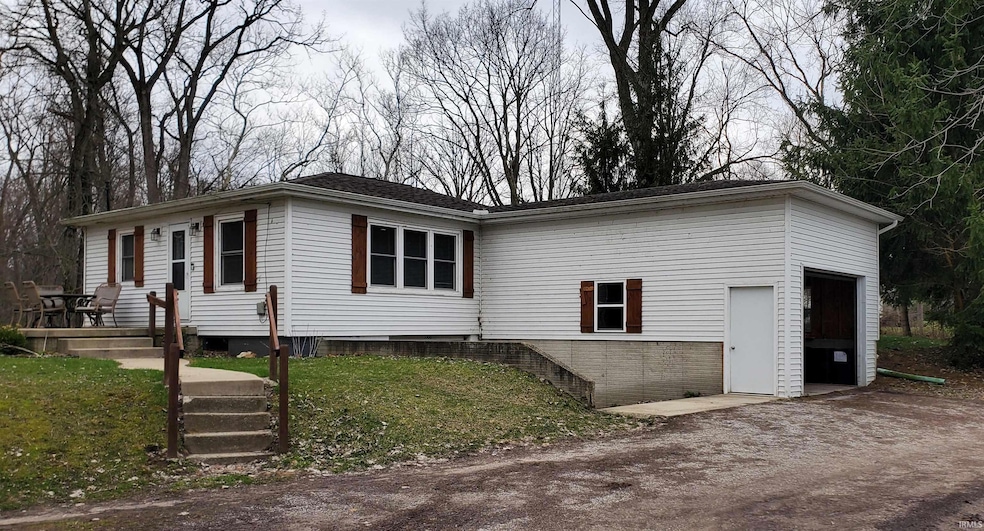
3566 N Prairie St Warsaw, IN 46582
Highlights
- 60 Feet of Waterfront
- Wood Flooring
- 1 Car Attached Garage
- Madison Elementary School Rated A-
- Corner Lot
- Double Pane Windows
About This Home
As of August 2025Schedule your showing today for this peaceful residence located on the banks of the Tippecanoe river. The property is less than 2 miles away from the north side of Warsaw for a convenient drive to shopping centers, restaurants and the racquet club. This 2 bedroom 1 bath house features an open basement for plenty of storage, a garage, and a new HVAC system installed in 2024.
Last Agent to Sell the Property
Northern Indiana Property Management, LLC Brokerage Phone: 574-453-6840 Listed on: 04/06/2025
Home Details
Home Type
- Single Family
Est. Annual Taxes
- $1,008
Year Built
- Built in 1955
Lot Details
- 9,800 Sq Ft Lot
- Lot Dimensions are 150x72
- 60 Feet of Waterfront
- River Front
- Dirt Road
- Rural Setting
- Corner Lot
Parking
- 1 Car Attached Garage
- Driveway
- Off-Street Parking
Home Design
- Bi-Level Home
- Shingle Roof
- Vinyl Construction Material
Interior Spaces
- Double Pane Windows
- Wood Flooring
- Partially Finished Basement
- Block Basement Construction
- Storm Doors
Bedrooms and Bathrooms
- 2 Bedrooms
- 1 Full Bathroom
- Bathtub with Shower
Schools
- Madison Elementary School
- Edgewood Middle School
- Warsaw High School
Utilities
- Forced Air Heating and Cooling System
- Heating System Uses Gas
- The river is a source of water for the property
- Private Company Owned Well
- Well
- Septic System
Listing and Financial Details
- Assessor Parcel Number 43-07-30-100-169.000-016
- Seller Concessions Not Offered
Ownership History
Purchase Details
Home Financials for this Owner
Home Financials are based on the most recent Mortgage that was taken out on this home.Purchase Details
Home Financials for this Owner
Home Financials are based on the most recent Mortgage that was taken out on this home.Purchase Details
Purchase Details
Similar Homes in Warsaw, IN
Home Values in the Area
Average Home Value in this Area
Purchase History
| Date | Type | Sale Price | Title Company |
|---|---|---|---|
| Warranty Deed | -- | Fidelity National Title | |
| Warranty Deed | $160,000 | None Available | |
| Warranty Deed | $56,000 | Mtc | |
| Personal Reps Deed | -- | None Available |
Mortgage History
| Date | Status | Loan Amount | Loan Type |
|---|---|---|---|
| Open | $184,594 | New Conventional | |
| Previous Owner | $16,500 | Credit Line Revolving | |
| Previous Owner | $155,200 | New Conventional | |
| Previous Owner | $43,500 | New Conventional |
Property History
| Date | Event | Price | Change | Sq Ft Price |
|---|---|---|---|---|
| 08/14/2025 08/14/25 | Sold | $188,000 | -1.0% | $201 / Sq Ft |
| 07/15/2025 07/15/25 | Pending | -- | -- | -- |
| 06/28/2025 06/28/25 | For Sale | $189,900 | 0.0% | $203 / Sq Ft |
| 06/14/2025 06/14/25 | Pending | -- | -- | -- |
| 05/17/2025 05/17/25 | Price Changed | $189,900 | -4.6% | $203 / Sq Ft |
| 04/06/2025 04/06/25 | For Sale | $199,000 | +24.4% | $213 / Sq Ft |
| 09/13/2021 09/13/21 | Sold | $160,000 | +0.1% | $142 / Sq Ft |
| 08/01/2021 08/01/21 | Pending | -- | -- | -- |
| 07/05/2021 07/05/21 | For Sale | $159,900 | -- | $142 / Sq Ft |
Tax History Compared to Growth
Tax History
| Year | Tax Paid | Tax Assessment Tax Assessment Total Assessment is a certain percentage of the fair market value that is determined by local assessors to be the total taxable value of land and additions on the property. | Land | Improvement |
|---|---|---|---|---|
| 2024 | $1,008 | $186,000 | $19,700 | $166,300 |
| 2023 | $901 | $174,800 | $19,700 | $155,100 |
| 2022 | $866 | $163,700 | $19,700 | $144,000 |
| 2021 | $436 | $101,600 | $19,700 | $81,900 |
| 2020 | $318 | $89,900 | $15,600 | $74,300 |
| 2019 | $261 | $83,800 | $15,600 | $68,200 |
| 2018 | $260 | $83,800 | $15,600 | $68,200 |
| 2017 | $218 | $79,900 | $15,600 | $64,300 |
| 2016 | $189 | $71,500 | $15,600 | $55,900 |
| 2014 | $177 | $72,300 | $15,600 | $56,700 |
| 2013 | $177 | $71,200 | $15,600 | $55,600 |
Agents Affiliated with this Home
-
James Franklin
J
Seller's Agent in 2025
James Franklin
Northern Indiana Property Management, LLC
(574) 453-6840
2 Total Sales
-
Alysia Hammel

Buyer's Agent in 2025
Alysia Hammel
RE/MAX
(260) 609-5255
27 Total Sales
-
Julie Hall

Seller's Agent in 2021
Julie Hall
Patton Hall Real Estate
(574) 268-7645
986 Total Sales
-
Phillip Kuhn

Buyer's Agent in 2021
Phillip Kuhn
RE/MAX
(574) 386-9271
143 Total Sales
Map
Source: Indiana Regional MLS
MLS Number: 202511578
APN: 43-07-30-100-169.000-016
- 86 Sassafras Ct
- 0 Rd N Unit 202442949
- Chatham Plan at Greenbrier
- Bellamy Plan at Greenbrier
- Fairton Plan at Greenbrier
- Stamford Plan at Greenbrier
- Harmony Plan at Greenbrier
- Henley Plan at Greenbrier
- 1057 Greenbrier Blvd
- 2881 Greenacre Ct
- 1071 Greenbrier Blvd
- 2891 Greenacre Ct
- 2870 Greenacre Ct
- 2880 Greenacre Ct
- 1101 Greenbrier Blvd
- 3930 E Kings Pass
- 3905 E Kings Pass
- 3890 Gregory Ct
- TBD River Chase Dr
- TBD E Barrington Place Unit 31 and 32






