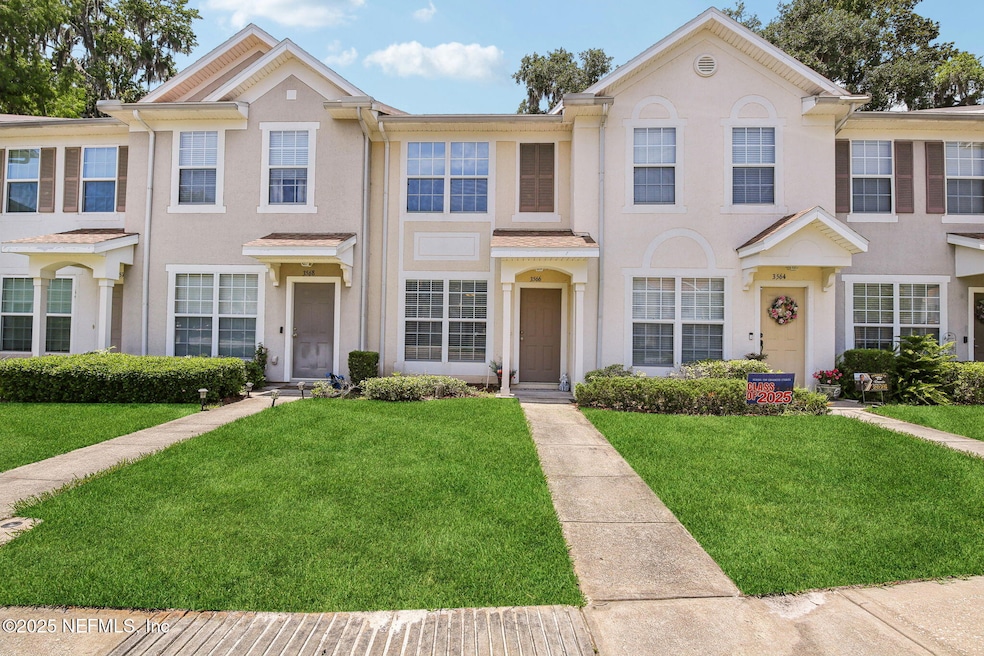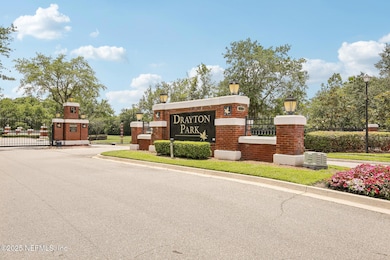3566 Twisted Tree Ln Jacksonville, FL 32216
Brackridge-Secret Cove NeighborhoodEstimated payment $1,523/month
Highlights
- View of Trees or Woods
- Clubhouse
- Community Pool
- Open Floorplan
- Wooded Lot
- Eat-In Kitchen
About This Home
FRESH INTERIOR PAINT + 1-YEAR HOME WARRANTY INCLUDED! Looking for a low-maintenance, truly move-in-ready home? This beautifully maintained townhome offers comfort, convenience, and complete peace of mind inside a secure gated community. Perfect for first-time buyers, investors, or anyone wanting to downsize without sacrificing space or quality.
Step inside to a bright, open-concept layout filled with natural light. Both generous bedrooms feature private ensuite bathrooms, plus there's an additional half bath for guests. Major updates already completed for you: new A/C, new water heater, and new refrigerator.
Fresh, updated, and absolutely worry-free this one checks every box. Don't miss your chance to make it yours! Seller is open to a flooring allowance with an acceptable offer, allowing the buyer to select the style and finish that suits their taste. Highlights include:
Enjoy the peace of mind of a SECURE GATED NEIGHBORHOOD neighborhood with low-maintenance living Two full bathrooms + guest powder room Ideal layout for roommates, guests, or work-from-home setups Close to top-rated amenities and conveniences
LOW HOA and excellent rental potential for investors Located in a well-kept community with beautifully landscaped grounds, residents enjoy accesto many community perks which include a POOL, WALKING PATHS and well-maintained landscaping. HOA covers lawn care, exterior maintenance, and pest control. Two-car limit per household, with guest parking nearby.
Centrally located near major highways, shopping, dining, downtown Jacksonville, and area beaches, this home is perfect for first-time buyers, downsizers, or investors!
Townhouse Details
Home Type
- Townhome
Year Built
- Built in 2004
Lot Details
- Wooded Lot
- Many Trees
HOA Fees
- $217 Monthly HOA Fees
Home Design
- Frame Construction
- Shingle Roof
- Stucco
Interior Spaces
- 1,184 Sq Ft Home
- 2-Story Property
- Open Floorplan
- Ceiling Fan
- Views of Woods
Kitchen
- Eat-In Kitchen
- Breakfast Bar
- Electric Cooktop
- Microwave
- Dishwasher
- Kitchen Island
- Disposal
Flooring
- Carpet
- Laminate
- Tile
Bedrooms and Bathrooms
- 2 Bedrooms
Laundry
- Laundry in unit
- Dryer
Schools
- Windy Hill Elementary School
- Southside Middle School
- Englewood High School
Utilities
- Central Air
- Heating Available
Additional Features
- Accessibility Features
- Screened Patio
- Accessory Dwelling Unit (ADU)
Listing and Financial Details
- Assessor Parcel Number 5584 523S27E 0.02
Community Details
Overview
- Association fees include ground maintenance
- Drayton Park Subdivision
- Car Wash Area
Amenities
- Clubhouse
Recreation
- Community Pool
Map
Home Values in the Area
Average Home Value in this Area
Tax History
| Year | Tax Paid | Tax Assessment Tax Assessment Total Assessment is a certain percentage of the fair market value that is determined by local assessors to be the total taxable value of land and additions on the property. | Land | Improvement |
|---|---|---|---|---|
| 2026 | $3,486 | $194,626 | $75,000 | $119,626 |
| 2025 | $3,279 | $190,733 | $70,000 | $120,733 |
| 2024 | $3,137 | $191,485 | $70,000 | $121,485 |
| 2023 | $3,137 | $195,647 | $55,000 | $140,647 |
| 2022 | $2,683 | $176,924 | $55,000 | $121,924 |
| 2021 | $2,353 | $133,252 | $30,000 | $103,252 |
| 2020 | $2,213 | $124,525 | $30,000 | $94,525 |
| 2019 | $2,151 | $119,259 | $25,000 | $94,259 |
| 2018 | $2,143 | $117,773 | $25,000 | $92,773 |
| 2017 | $1,975 | $107,227 | $16,000 | $91,227 |
| 2016 | $1,940 | $103,368 | $0 | $0 |
| 2015 | $1,891 | $99,009 | $0 | $0 |
| 2014 | $1,767 | $91,465 | $0 | $0 |
Property History
| Date | Event | Price | List to Sale | Price per Sq Ft |
|---|---|---|---|---|
| 10/15/2025 10/15/25 | Price Changed | $197,000 | -1.5% | $166 / Sq Ft |
| 09/16/2025 09/16/25 | Price Changed | $199,900 | -1.5% | $169 / Sq Ft |
| 07/30/2025 07/30/25 | Price Changed | $203,000 | -3.3% | $171 / Sq Ft |
| 07/07/2025 07/07/25 | Price Changed | $210,000 | -2.3% | $177 / Sq Ft |
| 06/23/2025 06/23/25 | Price Changed | $214,900 | -2.3% | $182 / Sq Ft |
| 06/07/2025 06/07/25 | Price Changed | $220,000 | -4.3% | $186 / Sq Ft |
| 05/30/2025 05/30/25 | For Sale | $230,000 | -- | $194 / Sq Ft |
Purchase History
| Date | Type | Sale Price | Title Company |
|---|---|---|---|
| Warranty Deed | $152,000 | Attorney | |
| Special Warranty Deed | $134,900 | Phc Title Corp |
Mortgage History
| Date | Status | Loan Amount | Loan Type |
|---|---|---|---|
| Previous Owner | $133,841 | FHA |
Source: realMLS (Northeast Florida Multiple Listing Service)
MLS Number: 2090519
APN: 154378-4520
- 8416 Thornbush Ct
- 4480 Deerwood Lake Pkwy Unit 641
- 4480 Deerwood Lake Pkwy Unit 236
- 4480 Deerwood Lake Pkwy Unit 532
- 4480 Deerwood Lake Pkwy Unit 126
- 4480 Deerwood Lake Pkwy Unit 432
- 4480 Deerwood Lake Pkwy Unit 554
- 4480 Deerwood Lake Pkwy Unit 232
- 4480 Deerwood Lake Pkwy Unit 422
- 4480 Deerwood Lake Pkwy Unit 131
- 8550 Touchton Rd Unit 225
- 8550 Touchton Rd Unit 1633
- 8550 Touchton Rd Unit 212
- 8550 Touchton Rd Unit 1034
- 8550 Touchton Rd Unit 2128
- 8550 Touchton Rd Unit 1437
- 8550 Touchton Rd Unit 1514
- 8550 Touchton Rd Unit 111
- 8550 Touchton Rd Unit 1032
- 8550 Touchton Rd Unit 922
- 3548 Lone Tree Ln
- 3526 Twisted Tree Ln
- 8412 Thornbush Ct
- 4480 Deerwood Lake Pkwy Unit 424
- 8550 Touchton Rd Unit 1126
- 3253 Climbing Ivy Trail
- 4360 Deerwood Lake Pkwy
- 8539 Gate Pkwy W Unit 930
- 8539 Gate Pkwy W Unit 9234
- 8539 Gate Pkwy W Unit 9129
- 8539 Gate Pkwy W Unit 9111
- 8451 Gate Pkwy W
- 8343 Copperwood Ln
- 8338 Lakemont Dr
- 8252 Hedgewood Dr
- 8450 Gate Pkwy W
- 8233 Lakemont Dr
- 8290 Gate Pkwy W Unit 206
- 8290 Gate Pkwy W Unit 1206
- 8290 Gate Pkwy W Unit 415
Ask me questions while you tour the home.







