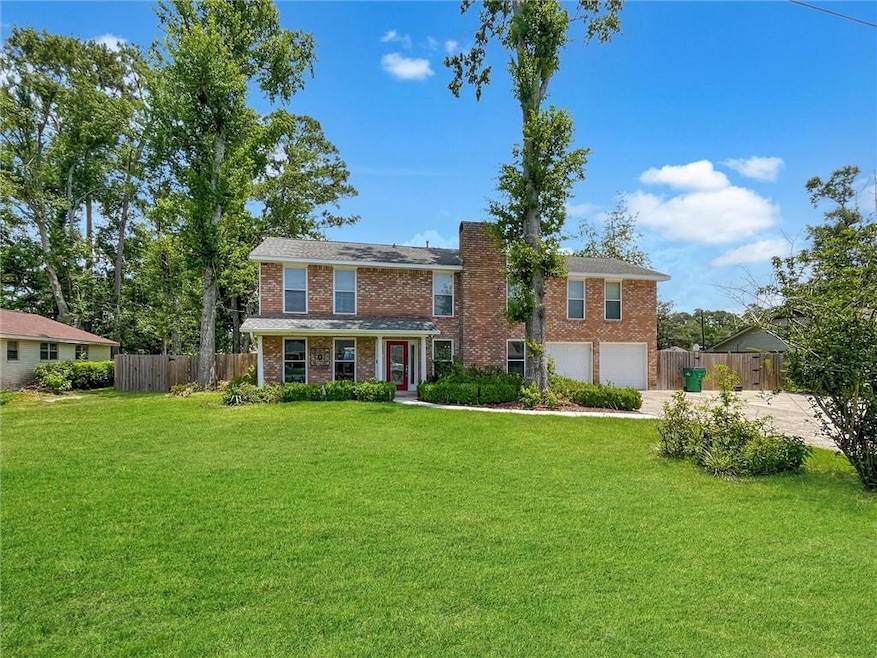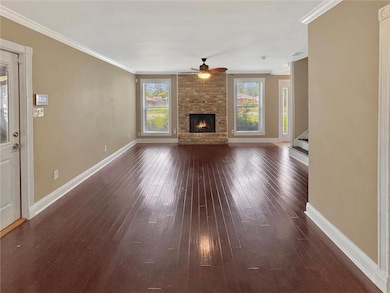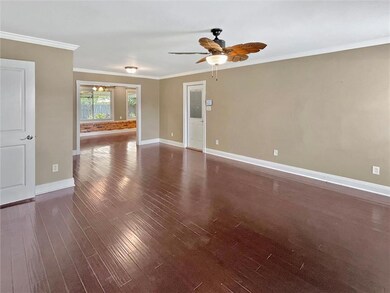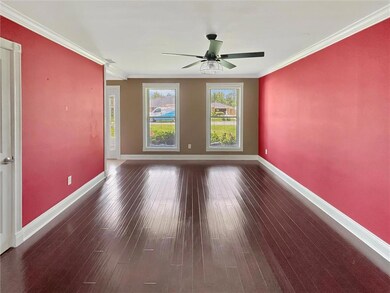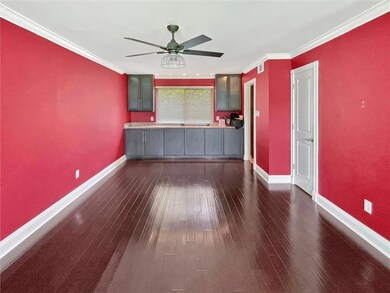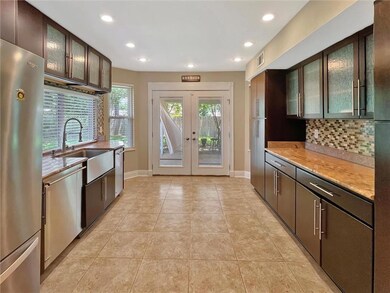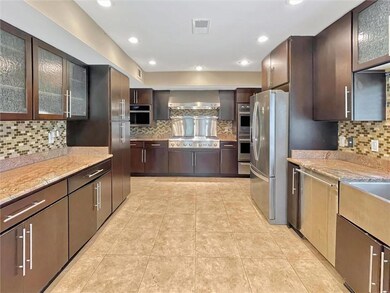3566 Walter Dr Slidell, LA 70458
Estimated payment $1,958/month
Highlights
- Parking available for a boat
- Indoor Spa
- Jetted Tub in Primary Bathroom
- Barn
- Traditional Architecture
- Granite Countertops
About This Home
Spacious & Stylish Home Built for Entertaining – 4 Bed | 2.5 Bath | Chef’s Kitchen | Workshop | Whole House Generator
Welcome to your dream home! This beautifully designed 4-bedroom, 2.5-bath residence offers exceptional space, comfort, and luxury touches throughout. All bedrooms are conveniently located upstairs, giving you a wide-open main level devoted entirely to living and entertaining.
The heart of the home is a top-of-the-line chef’s kitchen featuring a six-burner gas range, double oven, microwave, built-in ice maker, stunning cabinetry, and generous counter space—perfect for both everyday meals and holiday gatherings. Just off the kitchen, enjoy a cozy breakfast area to one side, and a formal dining room complete with a built-in buffet for serving or display on the other side!
Two fireplaces add warmth and charm—one upstairs and one in the spacious downstairs den, which flows seamlessly into a large sunroom overlooking the lush backyard. Step outside to a 42-foot covered patio—ideal for outdoor entertaining—and take advantage of the 24x16 barn/workshop, perfect for hobbies, storage, or workspace.
Beautiful wood floors flow throughout the downstairs, enhancing the home’s elegance and warmth. Additional features include a Generac whole house generator, ample driveway parking with room for a boat or RV, and entertainment space at every turn.
This is a must-see property that truly has it all—comfort, function, and exceptional space for gatherings both big and small!
Listing Agent
Keller Williams NOLA Northlake License #995695051 Listed on: 06/12/2025

Home Details
Home Type
- Single Family
Est. Annual Taxes
- $3,276
Year Built
- Built in 1974
Lot Details
- Lot Dimensions are 116x121x101x124
- Rectangular Lot
- Property is in excellent condition
Home Design
- Traditional Architecture
- Brick Exterior Construction
- Slab Foundation
- Shingle Roof
- Vinyl Siding
Interior Spaces
- 2,750 Sq Ft Home
- Property has 2 Levels
- Ceiling Fan
- Wood Burning Fireplace
- Fireplace With Gas Starter
- Indoor Spa
- Home Security System
- Washer and Dryer Hookup
Kitchen
- Breakfast Area or Nook
- Butlers Pantry
- Double Oven
- Range
- Microwave
- Ice Maker
- Dishwasher
- Stainless Steel Appliances
- Granite Countertops
- Disposal
Bedrooms and Bathrooms
- 4 Bedrooms
- Jetted Tub in Primary Bathroom
Parking
- 2 Car Attached Garage
- Garage Door Opener
- Parking available for a boat
- RV Access or Parking
Outdoor Features
- Covered Patio or Porch
- Separate Outdoor Workshop
Schools
- Abney Elementary School
- St Tammany Jr Middle School
- Salmen High School
Additional Features
- City Lot
- Barn
- Central Heating and Cooling System
Community Details
- Abney Est Subdivision
Listing and Financial Details
- Assessor Parcel Number 87457
Map
Home Values in the Area
Average Home Value in this Area
Tax History
| Year | Tax Paid | Tax Assessment Tax Assessment Total Assessment is a certain percentage of the fair market value that is determined by local assessors to be the total taxable value of land and additions on the property. | Land | Improvement |
|---|---|---|---|---|
| 2024 | $3,276 | $28,815 | $1,500 | $27,315 |
| 2023 | $3,518 | $20,243 | $1,500 | $18,743 |
| 2022 | $235,501 | $20,243 | $1,500 | $18,743 |
| 2021 | $2,354 | $20,243 | $1,500 | $18,743 |
| 2020 | $2,345 | $20,243 | $1,500 | $18,743 |
| 2019 | $3,260 | $18,747 | $1,800 | $16,947 |
| 2018 | $3,268 | $18,747 | $1,800 | $16,947 |
| 2017 | $3,289 | $18,747 | $1,800 | $16,947 |
| 2016 | $3,363 | $18,747 | $1,800 | $16,947 |
| 2015 | $2,195 | $18,747 | $1,800 | $16,947 |
| 2014 | $2,223 | $18,747 | $1,800 | $16,947 |
| 2013 | -- | $18,747 | $1,800 | $16,947 |
Property History
| Date | Event | Price | List to Sale | Price per Sq Ft | Prior Sale |
|---|---|---|---|---|---|
| 08/06/2025 08/06/25 | Price Changed | $320,000 | -1.5% | $116 / Sq Ft | |
| 06/12/2025 06/12/25 | For Sale | $325,000 | +4.9% | $118 / Sq Ft | |
| 12/22/2022 12/22/22 | Sold | -- | -- | -- | View Prior Sale |
| 11/21/2022 11/21/22 | Pending | -- | -- | -- | |
| 10/11/2022 10/11/22 | For Sale | $309,900 | +82.4% | $113 / Sq Ft | |
| 05/14/2013 05/14/13 | Sold | -- | -- | -- | View Prior Sale |
| 04/14/2013 04/14/13 | Pending | -- | -- | -- | |
| 08/11/2012 08/11/12 | For Sale | $169,900 | -- | $62 / Sq Ft |
Purchase History
| Date | Type | Sale Price | Title Company |
|---|---|---|---|
| Deed | $310,000 | Camellia Title | |
| Sheriffs Deed | $156,000 | None Available |
Mortgage History
| Date | Status | Loan Amount | Loan Type |
|---|---|---|---|
| Open | $304,385 | FHA |
Source: ROAM MLS
MLS Number: 2505920
APN: 87457
- 435 Olive Dr
- 376 Olive Dr
- 3507 Peachtree St
- 3310 Pontchartrain Dr Unit B
- 3839 Oxford St
- 3327 Pontchartrain Dr Unit 202
- 3327 Pontchartrain Dr Unit 102
- 3327 Pontchartrain Dr Unit 203
- 3327 Pontchartrain Dr Unit 201
- 3327 Pontchartrain Dr Unit 103
- 3327 Pontchartrain Dr Unit 101
- 901 Old Spanish Trail
- 901 Old Spanish Trail Unit 10
- 3791 Pontchartrain Dr Unit 8
- 3791 Pontchartrain Dr Unit 7
- 3791 Pontchartrain Dr Unit 7 & 8
- 3769 Pontchartrain Dr Unit 9-6
- 3769 Pontchartrain Dr Unit 9-4
- 3769 Pontchartrain Dr Unit 9-2
- 3769 Pontchartrain Dr Unit 13
