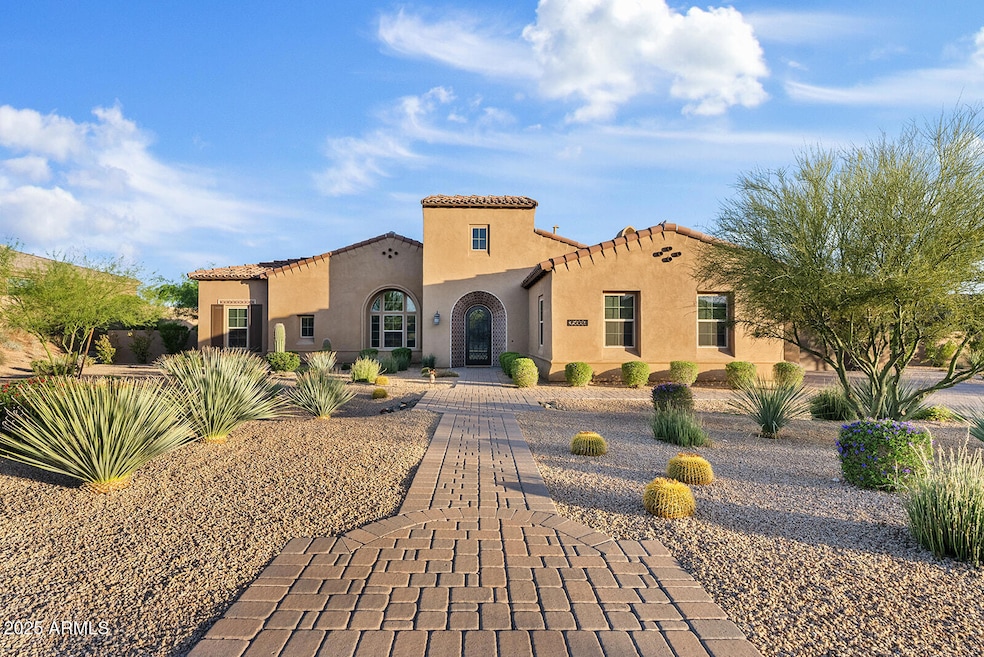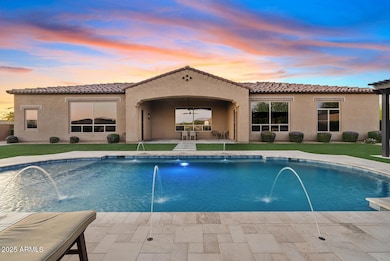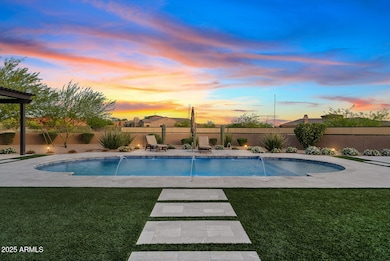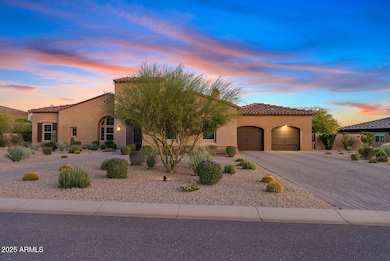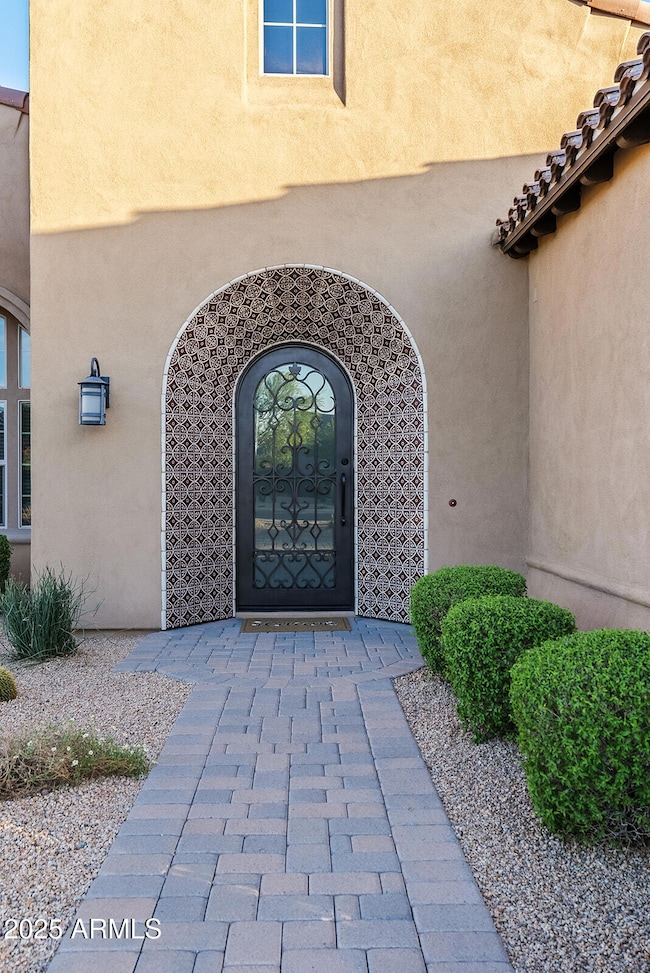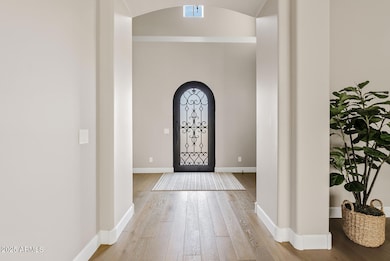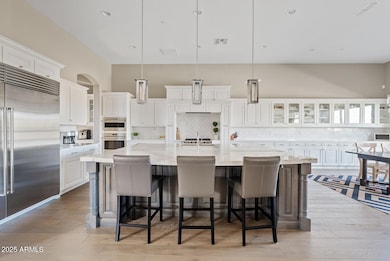
35669 N 85th St Scottsdale, AZ 85266
Boulders NeighborhoodHighlights
- Private Pool
- Gated Community
- Wolf Appliances
- Black Mountain Elementary School Rated A-
- Mountain View
- Outdoor Fireplace
About This Home
North Scottsdale luxury in gated Rosewood Ranch Estates. This 4,805 sq ft home has 3 beds, 3.5 baths, a flexible den & 4 car garage. Featuring 12 to 20 ft ceilings, custom fireplaces and oversized windows. The chef's kitchen has a Wolf gas range, 72'' Sub-Zero fridge/freezer, ASKO dishwasher, custom cabinetry, an oversized island & Butler's pantry. Tremendous primary bed and bath with custom ceilings and 5-piece primary bath. Indoor-outdoor living including an interior courtyard with disappearing glass walls and an outdoor fireplace. In the backyard, you'll find a resort-style yard with a custom pool, oversized Baja shelf, firepit & ramada with outdoor kitchen. Enjoy the rustic charm of nearby downtown Cave Creek plus all of the world class golf, shopping and dining of North Scottsdale.
Home Details
Home Type
- Single Family
Est. Annual Taxes
- $3,402
Year Built
- Built in 2019
Lot Details
- 0.87 Acre Lot
- Cul-De-Sac
- Desert faces the front and back of the property
- Wrought Iron Fence
- Block Wall Fence
- Artificial Turf
- Front and Back Yard Sprinklers
- Sprinklers on Timer
- Private Yard
Parking
- 4 Car Direct Access Garage
- Side or Rear Entrance to Parking
- Tandem Garage
Home Design
- Wood Frame Construction
- Cellulose Insulation
- Tile Roof
- Concrete Roof
- Low Volatile Organic Compounds (VOC) Products or Finishes
- Stucco
Interior Spaces
- 4,828 Sq Ft Home
- 1-Story Property
- 2 Fireplaces
- Gas Fireplace
- Mountain Views
Kitchen
- Eat-In Kitchen
- Breakfast Bar
- Built-In Microwave
- Wolf Appliances
- ENERGY STAR Qualified Appliances
- Kitchen Island
Flooring
- Wood
- Carpet
- Tile
Bedrooms and Bathrooms
- 3 Bedrooms
- Primary Bathroom is a Full Bathroom
- 3.5 Bathrooms
- Double Vanity
- Bathtub With Separate Shower Stall
Laundry
- Laundry in unit
- Dryer
- Washer
Eco-Friendly Details
- No or Low VOC Paint or Finish
Pool
- Private Pool
- Pool Pump
Outdoor Features
- Covered Patio or Porch
- Outdoor Fireplace
- Fire Pit
- Built-In Barbecue
Schools
- Black Mountain Elementary School
- Sonoran Trails Middle School
- Cactus Shadows High School
Utilities
- Central Air
- Heating System Uses Natural Gas
- Water Softener
- High Speed Internet
- Cable TV Available
Listing and Financial Details
- Property Available on 11/8/25
- Rent includes pool service - full, gardening service
- 12-Month Minimum Lease Term
- Tax Lot 10
- Assessor Parcel Number 216-34-414
Community Details
Overview
- Property has a Home Owners Association
- Rosewood Ranch Estat Association, Phone Number (602) 437-4777
- Built by Rosewood Homes
- Rosewood Ranch Estates Subdivision, Residence Four Floorplan
Security
- Gated Community
Map
About the Listing Agent
Since 2001, I have been helping people with residential real estate in Scottsdale, Phoenix, Cave Creek, Carefree, Paradise Valley, Chandler, Gilbert, Tempe and the surrounding Metro Phoenix area. I work Full-Time with all levels of buyers and sellers and strive to maximize their dollars in each transaction. My goal is that each and every one of my clients will be completely satisfied with my service and that they in turn will refer me to their friends, family and associates looking to buy or
Howard's Other Listings
Source: Arizona Regional Multiple Listing Service (ARMLS)
MLS Number: 6944738
APN: 216-34-414
- 8512 E Eagle Claw Dr
- 35348 N 87th St
- 8627 E Arroyo Hondo Rd Unit 38
- 8378 E Arroyo Hondo Rd
- 35443 N 87th Place
- 8606 E Arroyo Seco Rd
- 8742 E Villa Cassandra Dr
- 36259 Sweet Carol Ln
- 8768 E Villa Cassandra Dr
- 8650 E Stagecoach Pass Unit 6
- 36264 N Sun Rock Way Unit 7
- 35097 N 83rd Place
- 35065 N 83rd Place
- 8154 E Tecolote Cir
- 8599 E Sand Flower Dr
- 8502 E Cave Creek Rd Unit 45
- 8502 E Cave Creek Rd Unit 10
- 8502 E Cave Creek Rd Unit 61
- 35415 N Hayden Rd
- 34749 N 83rd Way
- 8742 E Woodley Way Unit ID1264187P
- 35443 N 87th Place Unit ID1255434P
- 8347 E Arroyo Hondo Rd
- 8566 E Cavalry Dr
- 8193 E Sand Flower Dr
- 3000 Ironwood Rd
- 36601 N Mule Train Rd Unit 8A
- 36601 N Mule Train Rd Unit B16
- 36601 N Mule Train Rd Unit B19
- 36601 N Mule Train Rd Unit B20
- 36601 N Mule Train Rd Unit 40a
- 36601 N Mule Train Rd Unit A5
- 36601 N Mule Train Rd Unit 12 C
- 36601 N Mule Train Rd Unit A32
- 36601 N Mule Train Rd Unit A23
- 34938 N 92nd Place
- 1816 E Eagle Claw Dr
- 9255 E Broken Arrow Dr
- 9338 E Prairie Cir
- 1063 N Boulder Dr
