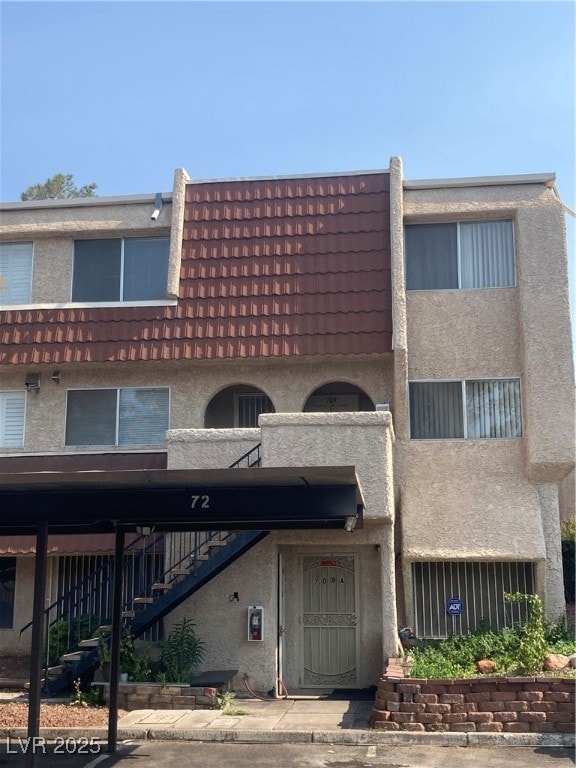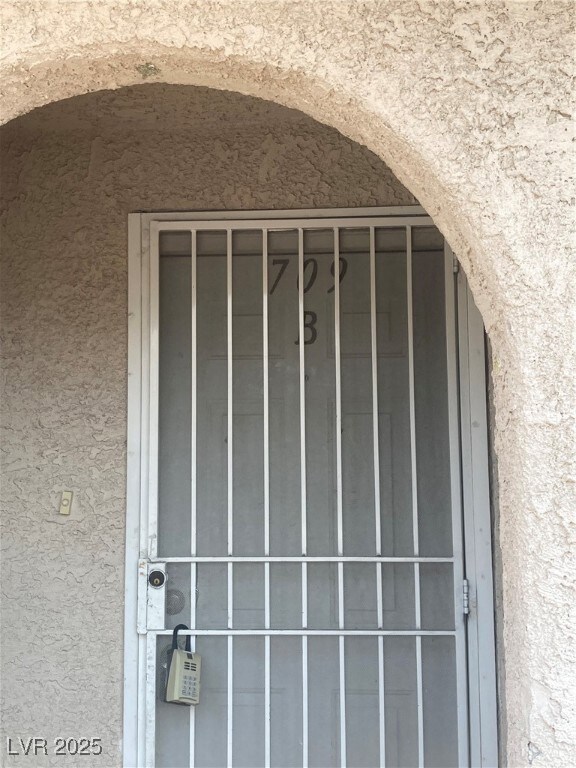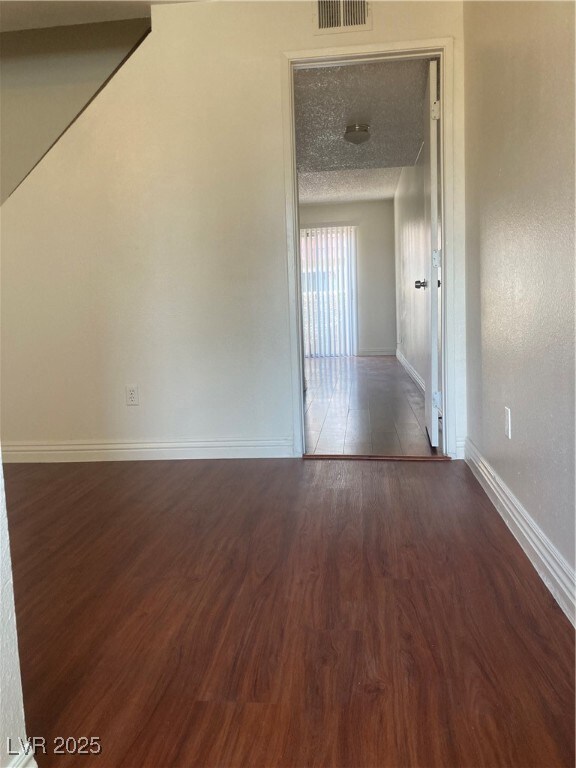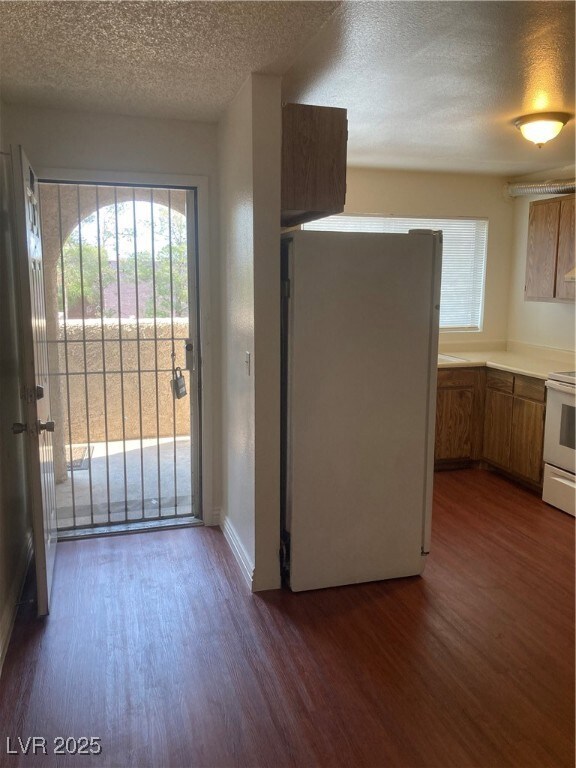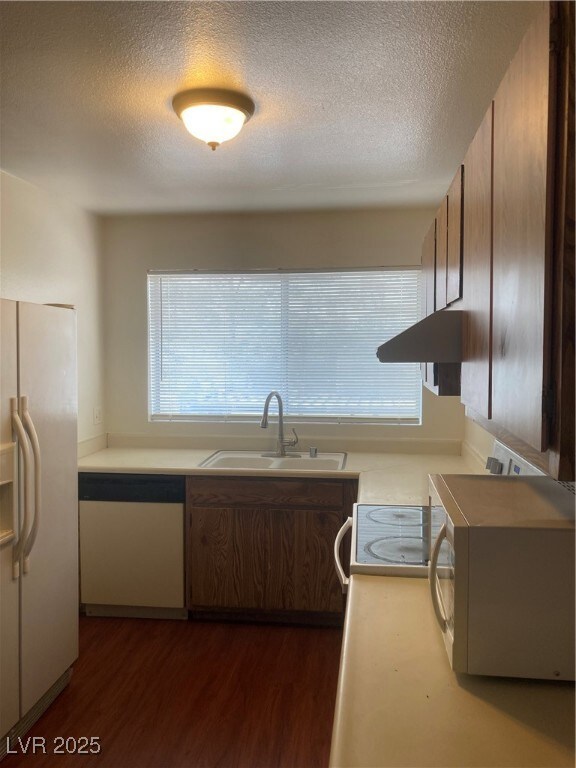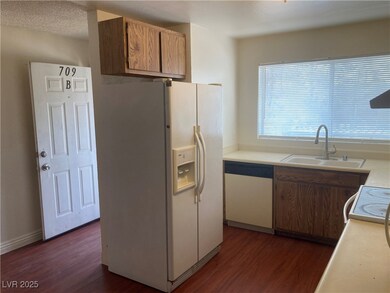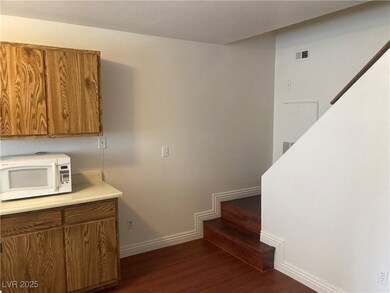3567 Arville St Unit 709B Las Vegas, NV 89103
Chinatown NeighborhoodHighlights
- Very Popular Property
- Community Pool
- Washer and Dryer
- Ed W Clark High School Rated A-
- Central Heating and Cooling System
- North Facing Home
About This Home
Centrally located 2 bedroom and a den/family/dining room condo unit with walking distance to Asian District that provides grocery shopping, restaurants, and bus stop to the Strips. Brand New laminated wood floor at the kitchen and bathroom, laminated wood floor at bedrooms on the 3rd floor and the den on the 2nd floor. Functional floor plan with kitchen at the entry which provided a breakfast/eating area.
Listing Agent
United Pacific Realty Brokerage Phone: 702-873-9986 License #B.0031872 Listed on: 07/12/2025
Condo Details
Home Type
- Condominium
Est. Annual Taxes
- $710
Year Built
- Built in 1985
Lot Details
- North Facing Home
Home Design
- Flat Roof Shape
- Frame Construction
- Stucco
Interior Spaces
- 968 Sq Ft Home
- 3-Story Property
- Blinds
- Laminate Flooring
Kitchen
- Electric Oven
- Electric Range
- Dishwasher
- Disposal
Bedrooms and Bathrooms
- 2 Bedrooms
Laundry
- Laundry on upper level
- Washer and Dryer
Parking
- 1 Carport Space
- Assigned Parking
Schools
- Decker Elementary School
- Cashman James Middle School
- Clark Ed. W. High School
Utilities
- Central Heating and Cooling System
- Cable TV Available
Listing and Financial Details
- Security Deposit $1,300
- Property Available on 7/12/25
- Tenant pays for cable TV, electricity, key deposit, sewer
- The owner pays for association fees, water
- 12 Month Lease Term
Community Details
Overview
- Property has a Home Owners Association
- Pine Grove Association, Phone Number (702) 942-2500
- Pine Grove Condo Subdivision
Recreation
- Community Pool
Pet Policy
- No Pets Allowed
Map
Source: Las Vegas REALTORS®
MLS Number: 2700625
APN: 162-18-211-089
- 3585 Arville St Unit 403A
- 3585 Arville St Unit 401A
- 3585 Arville St Unit 402C
- 3555 Arville St Unit 105C
- 4391 Gannet Cir Unit 16
- 4331 Sanderling Cir Unit 46
- 4663 Sand Creek Ave
- 4291 Sanderling Cir Unit 124
- 4320 Gannet Cir Unit 116
- 4664 W Twain Ave
- 4230 Gannet Cir Unit 213
- 4241 Gannet Cir Unit 202
- 4231 Sanderling Cir Unit 267
- 4140 Gannet Cir Unit 251
- 4140 Gannet Cir Unit 255
- 4131 Gannet Cir Unit 389
- 4242 Mississippi Ave
- 4165 Mississippi Ave
- 4464 W Desert Inn Rd Unit A
- 3800 S Decatur Blvd Unit 134
- 3651 Arville St
- 3555 Stober Blvd
- 4230 Gannet Cir Unit 216
- 3649 Van Dyke Ave Unit A
- 3649 Van Dyke Ave Unit D
- 3616 Kolendo Ct Unit A
- 4150 Sanderling Cir Unit 455
- 3355 Arville St
- 4131 Gannet Cir Unit 389
- 4170 Mississippi Ave
- 4080 W Twain Ave
- 3602 Gaylord Dr Unit 152
- 3625 S Decatur Blvd
- 3922 Calle Tereon Unit 4
- 3606 Di Salvo Dr Unit 133
- 4510 Sparky Dr Unit C
- 4520 Sparky Dr Unit D
- 3800 Wynn Rd
- 3924 Aquamarine Way Unit 82
- 4464 Via San Marco
