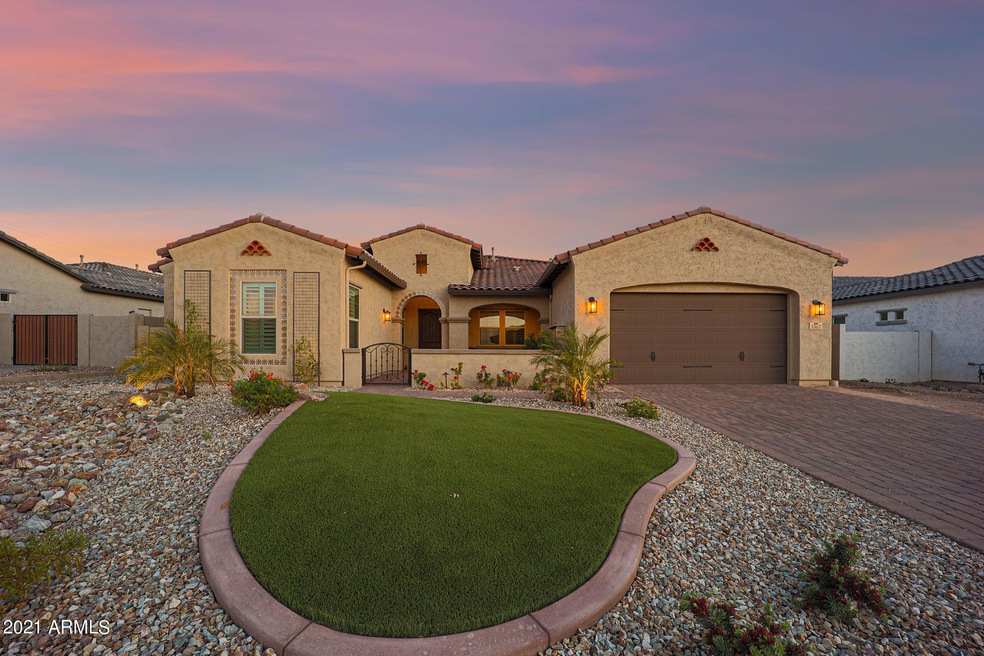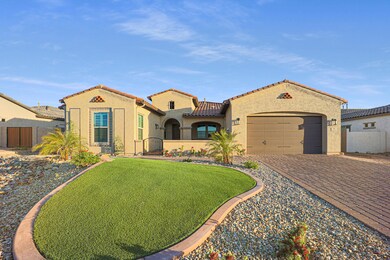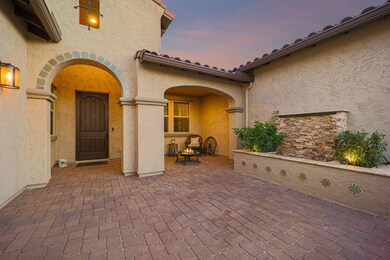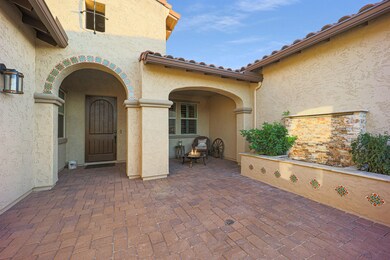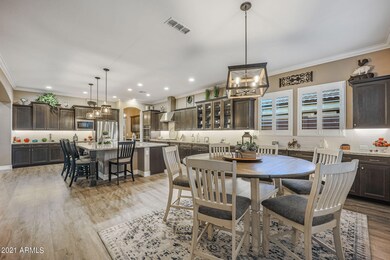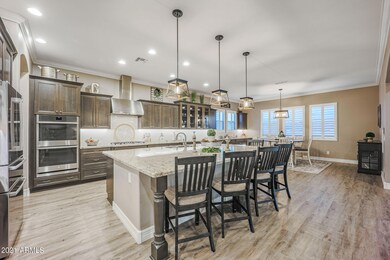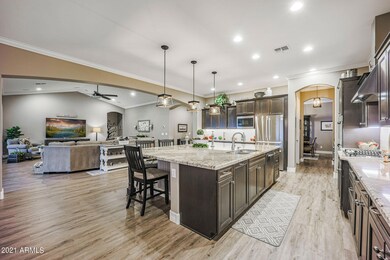
3567 E Hazeltine Way Queen Creek, AZ 85142
South Chandler NeighborhoodHighlights
- Gated Community
- Mountain View
- Spanish Architecture
- Riggs Elementary School Rated A
- Vaulted Ceiling
- Granite Countertops
About This Home
As of March 2025Stunning Single Story Home, less than 1 year old! Incredible gourmet kitchen w/ oversized island and tons of gorgeous cabinetry, upgraded stainless appliances including 36'' gas cooktop, double ovens and Bosch refrigerator. Don't forget the buffet, butlers pantry and huge walk in pantry! The Great Room offers vaulted ceilings and an incredible 20' center-pull slider that leads to a very large backyard. The oversized Primary Bedroom has a french door leading outside and a large walk in closet. The Primary Bath is gorgeous and offers a huge frameless walk in shower, upgraded granite and framed mirrors. 2 additional bedrooms w/bathroom, Powder Room, Den and 4-car over length garage. Check out the Additional Amenities List as you will not believe all of the upgrades! Chandler Schools.
Home Details
Home Type
- Single Family
Est. Annual Taxes
- $791
Year Built
- Built in 2020
Lot Details
- 0.26 Acre Lot
- Desert faces the front of the property
- Block Wall Fence
- Front Yard Sprinklers
- Sprinklers on Timer
- Private Yard
HOA Fees
- $169 Monthly HOA Fees
Parking
- 4 Car Direct Access Garage
- 2 Open Parking Spaces
- Garage Door Opener
Home Design
- Spanish Architecture
- Wood Frame Construction
- Tile Roof
- Stucco
Interior Spaces
- 3,211 Sq Ft Home
- 1-Story Property
- Vaulted Ceiling
- Ceiling Fan
- Double Pane Windows
- ENERGY STAR Qualified Windows with Low Emissivity
- Vinyl Flooring
- Mountain Views
- Smart Home
- Washer and Dryer Hookup
Kitchen
- Breakfast Bar
- Gas Cooktop
- Built-In Microwave
- ENERGY STAR Qualified Appliances
- Kitchen Island
- Granite Countertops
Bedrooms and Bathrooms
- 3 Bedrooms
- Primary Bathroom is a Full Bathroom
- 2.5 Bathrooms
- Dual Vanity Sinks in Primary Bathroom
Schools
- Charlotte Patterson Elementary School
- Basha High School
Utilities
- Zoned Heating and Cooling System
- Heating System Uses Natural Gas
- Water Softener
- High Speed Internet
- Cable TV Available
Additional Features
- No Interior Steps
- ENERGY STAR Qualified Equipment for Heating
- Covered patio or porch
Listing and Financial Details
- Tax Lot 23
- Assessor Parcel Number 313-24-863
Community Details
Overview
- Association fees include ground maintenance
- Trestle Management Association, Phone Number (480) 422-0888
- Built by Maracay
- Copper Bend Subdivision
Recreation
- Bike Trail
Security
- Gated Community
Map
Home Values in the Area
Average Home Value in this Area
Property History
| Date | Event | Price | Change | Sq Ft Price |
|---|---|---|---|---|
| 03/06/2025 03/06/25 | Sold | $1,100,000 | -8.3% | $343 / Sq Ft |
| 01/23/2025 01/23/25 | Pending | -- | -- | -- |
| 12/10/2024 12/10/24 | Price Changed | $1,199,800 | 0.0% | $374 / Sq Ft |
| 09/29/2024 09/29/24 | For Sale | $1,199,900 | 0.0% | $374 / Sq Ft |
| 09/22/2024 09/22/24 | Pending | -- | -- | -- |
| 09/06/2024 09/06/24 | For Sale | $1,199,900 | +52.9% | $374 / Sq Ft |
| 06/16/2021 06/16/21 | Sold | $785,000 | +0.6% | $244 / Sq Ft |
| 05/16/2021 05/16/21 | Pending | -- | -- | -- |
| 05/13/2021 05/13/21 | For Sale | $780,000 | -- | $243 / Sq Ft |
Tax History
| Year | Tax Paid | Tax Assessment Tax Assessment Total Assessment is a certain percentage of the fair market value that is determined by local assessors to be the total taxable value of land and additions on the property. | Land | Improvement |
|---|---|---|---|---|
| 2025 | $2,991 | $39,427 | -- | -- |
| 2024 | $2,926 | $37,550 | -- | -- |
| 2023 | $2,926 | $64,870 | $12,970 | $51,900 |
| 2022 | $2,824 | $50,550 | $10,110 | $40,440 |
| 2021 | $2,960 | $47,010 | $9,400 | $37,610 |
| 2020 | $791 | $12,315 | $12,315 | $0 |
Mortgage History
| Date | Status | Loan Amount | Loan Type |
|---|---|---|---|
| Previous Owner | $300,000 | Credit Line Revolving | |
| Previous Owner | $628,000 | New Conventional | |
| Previous Owner | $67,629 | Credit Line Revolving | |
| Previous Owner | $510,400 | New Conventional |
Deed History
| Date | Type | Sale Price | Title Company |
|---|---|---|---|
| Warranty Deed | $1,100,000 | Fidelity National Title Agency | |
| Warranty Deed | -- | None Listed On Document | |
| Warranty Deed | $785,000 | Chicago Title Agency | |
| Interfamily Deed Transfer | -- | Carefree Title Agency | |
| Special Warranty Deed | $642,326 | None Available |
Similar Homes in the area
Source: Arizona Regional Multiple Listing Service (ARMLS)
MLS Number: 6235583
APN: 313-24-863
- 3502 E Hazeltine Way
- 3466 E Hazeltine Way
- 16832 E Hazeltine Way
- 3754 E Flintlock Dr
- 7779 S 174th St
- 16814 E Palm Beach Dr
- 3929 E Flintlock Dr
- 3077 E Flintlock Dr
- 17642 E Hunt Hwy
- 26619 S 169th Place
- 26655 S 169th Place
- 26643 S 169th Place
- 26631 S 169th Place
- 2988 E Watford Ct Unit 3
- 7339 S 169th Way
- 3981 E Runaway Bay Place
- 3076 E La Costa Dr
- 7332 S Briarwood Ln
- 17824 E Chestnut Dr
- 7159 S Dodane Ct
