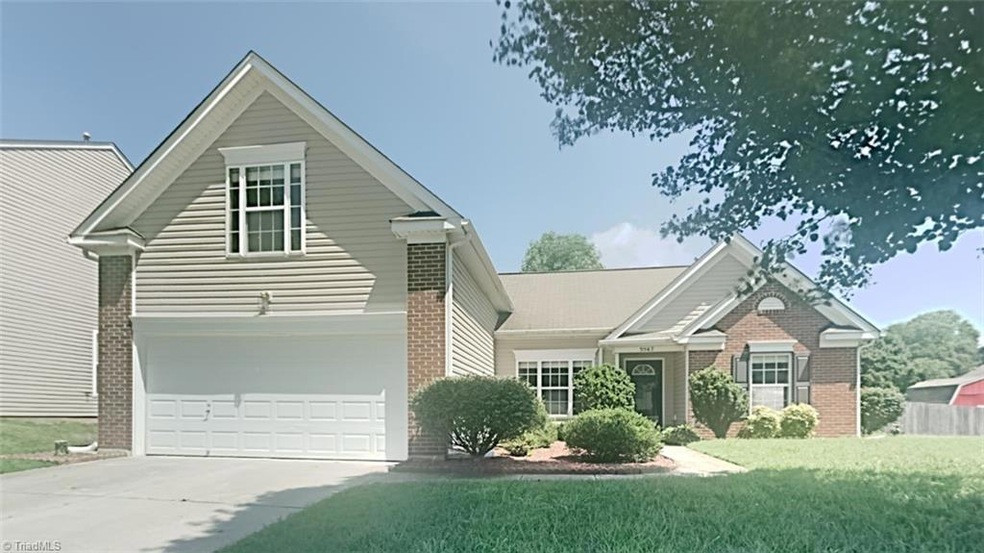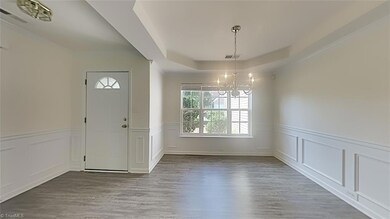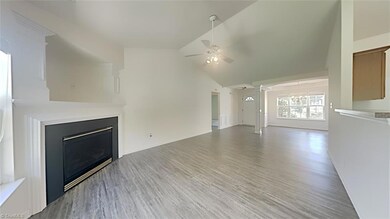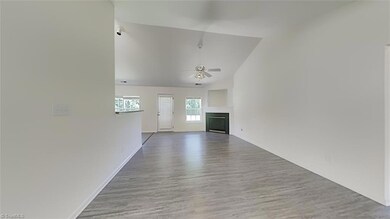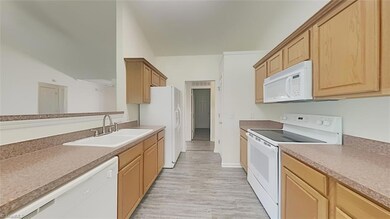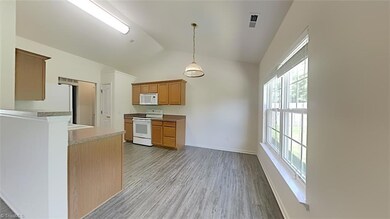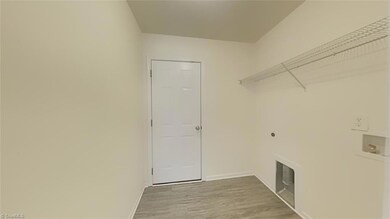
$280,000
- 3 Beds
- 2 Baths
- 1,396 Sq Ft
- 3500 Scotland Ridge Ct
- Winston Salem, NC
This beautifully renovated home is move-in ready! Freshly painted throughout and featuring brand-new appliances, this one-level gem offers easy living with style. The spacious primary suite includes a huge walk-in closet, while both bathrooms and the oversized laundry room feature sleek ceramic tile. Enjoy morning coffee or evening wine in the charming tiled screened porch, overlooking a
Victoria Melton eXp Realty
