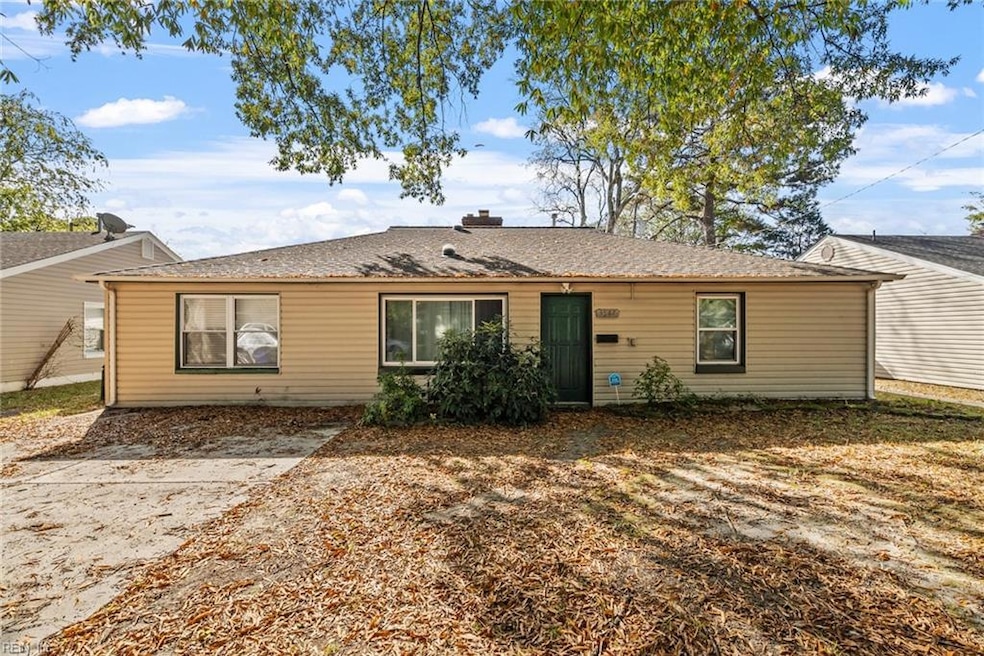
3567 Riverside Dr Norfolk, VA 23502
Ingleside NeighborhoodHighlights
- Attic
- Skylights
- Water Softener
- No HOA
- Central Air
- Utility Room
About This Home
As of March 2025Welcome to your perfect starter home! This spacious 3-bedroom, 2-bathroom gem offers an inviting layout with plenty of room for growth. The large kitchen is ideal for cooking and entertaining, featuring ample counter space and storage. Newer windows, floor and roof. Enjoy the convenience of a generously sized laundry room. Each bedroom is spacious, providing comfort and flexibility for your family's needs. Step outside to discover a large backyard, enjoy gardening, play, or hosting gatherings. This home is being sold as-is, presenting a fantastic opportunity for buyers looking to personalize their space. Don't miss out on this incredible chance to make it vour own! Schedule a showing todav!
Home Details
Home Type
- Single Family
Est. Annual Taxes
- $2,696
Year Built
- Built in 1950
Lot Details
- Partially Fenced Property
- Property is zoned R-6
Home Design
- Slab Foundation
- Asphalt Shingled Roof
- Vinyl Siding
Interior Spaces
- 1,724 Sq Ft Home
- 1-Story Property
- Skylights
- Wood Burning Fireplace
- Utility Room
- Pull Down Stairs to Attic
Kitchen
- Gas Range
- Dishwasher
Flooring
- Carpet
- Laminate
- Vinyl
Bedrooms and Bathrooms
- 3 Bedrooms
- 2 Full Bathrooms
Laundry
- Laundry on main level
- Dryer
- Washer
Parking
- 2 Car Parking Spaces
- Off-Street Parking
Schools
- Ingleside Elementary School
- Norview Middle School
- Bt Washington High School
Utilities
- Central Air
- Heating System Uses Natural Gas
- 220 Volts
- Electric Water Heater
- Water Softener
- Satellite Dish
Additional Features
- Low Pile Carpeting
- Storage Shed
Community Details
- No Home Owners Association
- Ingleside Subdivision
Ownership History
Purchase Details
Home Financials for this Owner
Home Financials are based on the most recent Mortgage that was taken out on this home.Purchase Details
Home Financials for this Owner
Home Financials are based on the most recent Mortgage that was taken out on this home.Purchase Details
Similar Homes in Norfolk, VA
Home Values in the Area
Average Home Value in this Area
Purchase History
| Date | Type | Sale Price | Title Company |
|---|---|---|---|
| Bargain Sale Deed | $298,000 | Fidelity National Title | |
| Bargain Sale Deed | $222,000 | Fidelity National Title | |
| Bargain Sale Deed | $222,000 | Fidelity National Title | |
| Interfamily Deed Transfer | -- | None Available |
Mortgage History
| Date | Status | Loan Amount | Loan Type |
|---|---|---|---|
| Open | $271,350 | VA | |
| Previous Owner | $169,928 | VA | |
| Previous Owner | $153,917 | VA | |
| Previous Owner | $25,000 | Credit Line Revolving | |
| Previous Owner | $155,000 | Adjustable Rate Mortgage/ARM | |
| Previous Owner | $37,000 | Credit Line Revolving |
Property History
| Date | Event | Price | Change | Sq Ft Price |
|---|---|---|---|---|
| 03/03/2025 03/03/25 | Sold | $298,000 | -0.2% | $173 / Sq Ft |
| 02/03/2025 02/03/25 | Pending | -- | -- | -- |
| 01/07/2025 01/07/25 | For Sale | $298,500 | +34.5% | $173 / Sq Ft |
| 12/17/2024 12/17/24 | Sold | $222,000 | +1.4% | $129 / Sq Ft |
| 11/11/2024 11/11/24 | Pending | -- | -- | -- |
| 11/07/2024 11/07/24 | For Sale | $219,000 | -- | $127 / Sq Ft |
Tax History Compared to Growth
Tax History
| Year | Tax Paid | Tax Assessment Tax Assessment Total Assessment is a certain percentage of the fair market value that is determined by local assessors to be the total taxable value of land and additions on the property. | Land | Improvement |
|---|---|---|---|---|
| 2024 | $2,835 | $219,200 | $82,000 | $137,200 |
| 2023 | $2,620 | $209,600 | $82,000 | $127,600 |
| 2022 | $2,339 | $187,100 | $63,100 | $124,000 |
| 2021 | $2,131 | $170,500 | $57,200 | $113,300 |
| 2020 | $1,994 | $159,500 | $49,500 | $110,000 |
| 2019 | $1,870 | $149,600 | $49,500 | $100,100 |
| 2018 | $1,708 | $136,600 | $49,500 | $87,100 |
| 2017 | $1,585 | $137,800 | $49,500 | $88,300 |
| 2016 | $1,585 | $143,100 | $49,500 | $93,600 |
| 2015 | $1,646 | $143,100 | $49,500 | $93,600 |
| 2014 | $1,646 | $143,100 | $49,500 | $93,600 |
Agents Affiliated with this Home
-
Deanna Jones

Seller's Agent in 2025
Deanna Jones
Own Real Estate LLC
(757) 287-5974
2 in this area
187 Total Sales
-
P
Buyer's Agent in 2025
Paula Banatt
World Class Realty
-
Tiffany Gelzinis

Seller's Agent in 2024
Tiffany Gelzinis
Real Broker LLC
(804) 316-1616
3 in this area
214 Total Sales
-
Carrie Nicholson

Seller Co-Listing Agent in 2024
Carrie Nicholson
Real Broker LLC
(757) 756-3624
3 in this area
22 Total Sales
Map
Source: Real Estate Information Network (REIN)
MLS Number: 10558294
APN: 39037300
- 3582 Tennessee Ave
- 913 Ingleside Rd
- 3632 Riverside Dr
- 3572 Westminster Ave
- 3640 Kentucky Ave
- 928 Wakefield Ave
- 3726 Karlin Ave
- 3731 Brennan Ave
- 3806 Wedgefield Ave
- 971 Scott St
- 962 Elgo St
- 813 Fontaine Ave
- 809 Fontaine Ave
- 3119 Westminster Ave
- 5215 Riverwood Rd
- 5330 Barharbor Dr
- 2947 Victoria Ave
- 105 Trilby Ct
- 2838 Victoria Ave
- 417 Beacon Hill Cir
