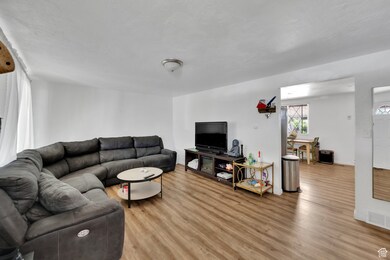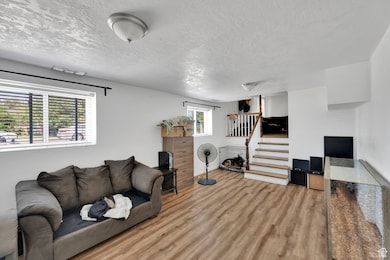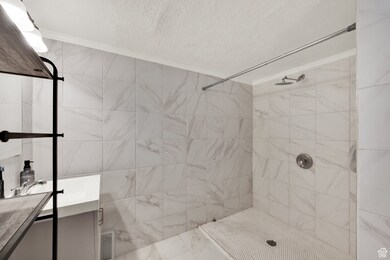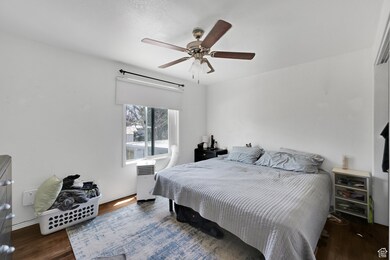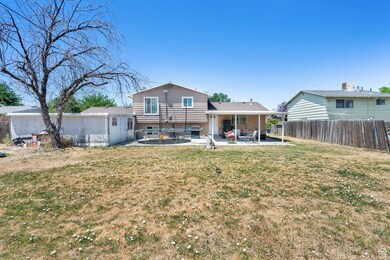
3567 S 3400 W Salt Lake City, UT 84119
Granger NeighborhoodEstimated payment $2,708/month
Highlights
- No HOA
- 4 Car Attached Garage
- Forced Air Heating and Cooling System
- Covered patio or porch
- Tile Flooring
- Property is Fully Fenced
About This Home
This home has what so many don't with an oversized extra length 4+ car garage with room for your toys, tools and storage. Inside, you'll find a well-kept space offering great value at this price point. Whether you're a first-time buyer or just need more room without overspending, this one's worth a look. This home is awaiting its new owner and it could be you! SCHEDULE YOUR SHOWING TODAY!!!
Listing Agent
Dinko Keserovic
NRE License #9860012 Listed on: 06/19/2025
Home Details
Home Type
- Single Family
Est. Annual Taxes
- $2,667
Year Built
- Built in 1962
Lot Details
- 0.25 Acre Lot
- Property is Fully Fenced
- Property is zoned Single-Family, 1108
Parking
- 4 Car Attached Garage
Home Design
- Brick Exterior Construction
- Asphalt
Interior Spaces
- 1,713 Sq Ft Home
- 3-Story Property
- Blinds
- Natural lighting in basement
- Disposal
- Electric Dryer Hookup
Flooring
- Laminate
- Tile
Bedrooms and Bathrooms
- 4 Bedrooms
Outdoor Features
- Covered patio or porch
Schools
- Pioneer Elementary School
- West Lake Middle School
- Granger High School
Utilities
- Forced Air Heating and Cooling System
- Natural Gas Connected
Community Details
- No Home Owners Association
- Granger Height Subdivision
Listing and Financial Details
- Exclusions: Dryer, Washer
- Assessor Parcel Number 15-32-229-003
Map
Home Values in the Area
Average Home Value in this Area
Tax History
| Year | Tax Paid | Tax Assessment Tax Assessment Total Assessment is a certain percentage of the fair market value that is determined by local assessors to be the total taxable value of land and additions on the property. | Land | Improvement |
|---|---|---|---|---|
| 2023 | $2,669 | $333,600 | $124,300 | $209,300 |
| 2022 | $2,070 | $304,500 | $121,900 | $182,600 |
| 2021 | $1,872 | $247,500 | $93,700 | $153,800 |
| 2020 | $1,751 | $218,500 | $82,800 | $135,700 |
| 2019 | $1,734 | $208,600 | $78,200 | $130,400 |
| 2018 | $1,763 | $204,400 | $78,200 | $126,200 |
| 2017 | $1,589 | $187,500 | $78,200 | $109,300 |
| 2016 | $1,402 | $165,600 | $78,200 | $87,400 |
| 2015 | $1,457 | $163,900 | $77,400 | $86,500 |
| 2014 | $1,426 | $157,200 | $75,000 | $82,200 |
Property History
| Date | Event | Price | Change | Sq Ft Price |
|---|---|---|---|---|
| 07/10/2025 07/10/25 | For Sale | $450,000 | 0.0% | $263 / Sq Ft |
| 06/19/2025 06/19/25 | Off Market | -- | -- | -- |
| 06/19/2025 06/19/25 | For Sale | $450,000 | -- | $263 / Sq Ft |
Purchase History
| Date | Type | Sale Price | Title Company |
|---|---|---|---|
| Interfamily Deed Transfer | -- | None Available | |
| Interfamily Deed Transfer | -- | None Available | |
| Warranty Deed | -- | Monument Title Ins Co |
Mortgage History
| Date | Status | Loan Amount | Loan Type |
|---|---|---|---|
| Open | $22,519 | FHA | |
| Open | $157,102 | FHA | |
| Previous Owner | $120,831 | Unknown | |
| Previous Owner | $115,040 | Unknown | |
| Previous Owner | $98,400 | Stand Alone Second | |
| Previous Owner | $41,000 | Stand Alone Second |
Similar Homes in Salt Lake City, UT
Source: UtahRealEstate.com
MLS Number: 2093252
APN: 15-32-229-003-0000
- 3445 W 3650 S
- 3700 S 3325 W
- 3312 W Valcrest Cir Unit A, B
- 3760 S 3325 W
- 3396 W 3800 S
- 3164 W Mark Ave
- 3310 S 3200 W
- 3067 W Lemay Ave
- 3222 Tess Ave
- 3364 S 3690 W
- 3649 S Hawkeye St
- 3917 David Place
- 3221 Beaver St
- 3035 W 3835 S
- 3366 S Hogan St
- 2820 W 3500 S
- 3807 W 3280 S
- 3274 W 3100 S
- 3923 W Rockwood Way Unit G
- 3310 W Enterado Ave
- 3043 W 3500 S
- 2986 Lehman Ave
- 3856 W 3500 S
- 3854 W Rockwood Way
- 2600 W 3800 S
- 2897 S 3050 W
- 3600 S Orion Cir
- 2310 City Center Ct
- 2293 W Lexington Park Dr
- 4182 2835 W
- 2617 Vespa Dr
- 2530 Hard Rock Dr Unit A
- 4139 S 4080 W
- 3078 Decker Lake Dr
- 2292 W Ruddy Way
- 2882 S Big Wave Dr
- 3181 S Harlingen Cir
- 3810 S Redwood Rd
- 2762 W Lacewood Dr
- 3801 S 4745 W

