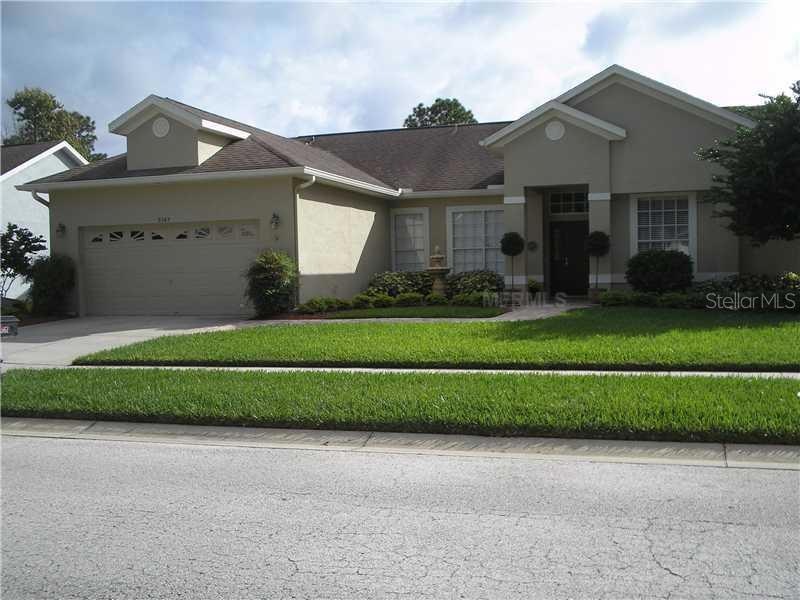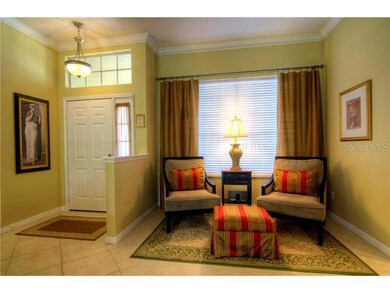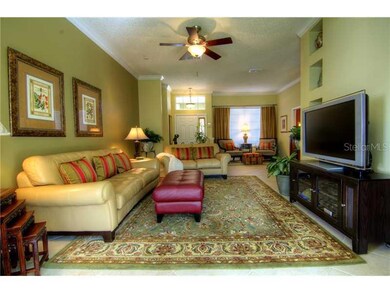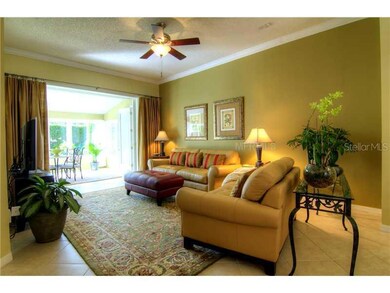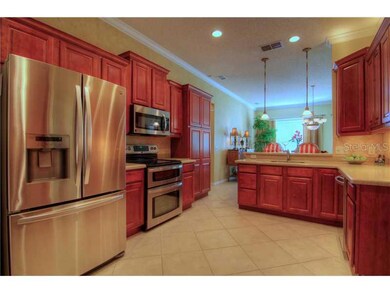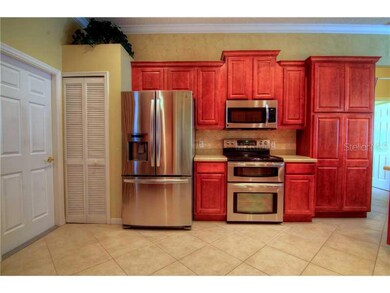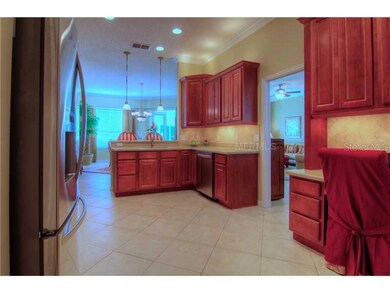
3567 Scoutoak Loop Oviedo, FL 32765
Highlights
- Open Floorplan
- Property is near public transit
- Florida Architecture
- Carillon Elementary School Rated A-
- Family Room with Fireplace
- Wood Flooring
About This Home
As of August 2019HERE IT IS! YOUR NEW HOME! This immaculately-maintained home has recently been completely renovated and elegantly decorated. This home features an open floor plan with a smooth flow from one room to another-a great home to entertain friends and family! From the entry you have a panoramic view of the English garden through the stunning living room. The newly-designed kitchen is the heart of this house, and you will find warm cherry cabinetry with 42" upper cabinets, many drawers, a closet pantry, a built-in pantry, and a planning desk. Silestone counters compliment the warm wood tones, and all the new Energy Star stainless appliances, including the French door refrigerator, convey. The kitchen and breakfast bar are open to the dining room with fireplace framed in beautiful cherry wood. The dining room, living room and master bedroom all open to the 13 x 19 sunroom, bringing light into the entire house. Flooring throughout the living areas and baths is 18" designer tile, and all four bedrooms are floored in warm Brazilian oak hardwood. The sunroom invites you to relax and enjoy the lush garden with vine-covered stone wall water fountain. Convenient to UCF, Siemens, Lockheed and Research Park, it has easy access to all major roadways, including the 417, and408, Hwy 50 and Alafaya Trail. This home is zoned for A-rated Seminole County schools in the family-friendly Oviedo community of Carillon. Call today to see this gorgeous home that looks like a brand-new model home! THIS IS A TRADITIONAL SALE!
Last Agent to Sell the Property
COLDWELL BANKER REALTY License #3100683 Listed on: 11/05/2013

Home Details
Home Type
- Single Family
Est. Annual Taxes
- $1,972
Year Built
- Built in 1994
Lot Details
- 0.25 Acre Lot
- Lot Dimensions are 75x110
- North Facing Home
- Mature Landscaping
- Level Lot
- Landscaped with Trees
HOA Fees
- $24 Monthly HOA Fees
Parking
- 2 Car Attached Garage
- Garage Door Opener
Home Design
- Florida Architecture
- Slab Foundation
- Shingle Roof
- Block Exterior
- Stucco
Interior Spaces
- 1,932 Sq Ft Home
- Open Floorplan
- High Ceiling
- Ceiling Fan
- Electric Fireplace
- <<energyStarQualifiedWindowsToken>>
- Family Room with Fireplace
- Great Room
- Sun or Florida Room
- Inside Utility
- Garden Views
- Attic
Kitchen
- Eat-In Kitchen
- <<convectionOvenToken>>
- Range<<rangeHoodToken>>
- <<microwave>>
- ENERGY STAR Qualified Refrigerator
- <<ENERGY STAR Qualified Dishwasher>>
- Solid Surface Countertops
- Disposal
Flooring
- Wood
- Ceramic Tile
Bedrooms and Bathrooms
- 4 Bedrooms
- Split Bedroom Floorplan
- Walk-In Closet
- 2 Full Bathrooms
Eco-Friendly Details
- Energy-Efficient HVAC
- Energy-Efficient Thermostat
- Whole House Water Purification
- Drip Irrigation
Utilities
- Central Heating and Cooling System
- Water Filtration System
- Electric Water Heater
- High Speed Internet
- Cable TV Available
Additional Features
- Rain Gutters
- Property is near public transit
Community Details
- Heronwood At Carillon Subdivision
Listing and Financial Details
- Visit Down Payment Resource Website
- Tax Lot 0150
- Assessor Parcel Number 35-21-31-504-0000-0150
Ownership History
Purchase Details
Home Financials for this Owner
Home Financials are based on the most recent Mortgage that was taken out on this home.Purchase Details
Home Financials for this Owner
Home Financials are based on the most recent Mortgage that was taken out on this home.Purchase Details
Home Financials for this Owner
Home Financials are based on the most recent Mortgage that was taken out on this home.Purchase Details
Home Financials for this Owner
Home Financials are based on the most recent Mortgage that was taken out on this home.Purchase Details
Similar Homes in the area
Home Values in the Area
Average Home Value in this Area
Purchase History
| Date | Type | Sale Price | Title Company |
|---|---|---|---|
| Warranty Deed | $335,000 | Stewart Title Co | |
| Warranty Deed | $270,000 | Sunbelt Title Agency | |
| Warranty Deed | $139,900 | -- | |
| Warranty Deed | $123,900 | -- | |
| Warranty Deed | $31,500 | -- |
Mortgage History
| Date | Status | Loan Amount | Loan Type |
|---|---|---|---|
| Open | $301,500 | New Conventional | |
| Previous Owner | $234,000 | Future Advance Clause Open End Mortgage | |
| Previous Owner | $55,000 | Credit Line Revolving | |
| Previous Owner | $84,749 | Unknown | |
| Previous Owner | $85,000 | Balloon | |
| Previous Owner | $111,500 | No Value Available |
Property History
| Date | Event | Price | Change | Sq Ft Price |
|---|---|---|---|---|
| 08/22/2019 08/22/19 | Sold | $335,000 | -1.5% | $173 / Sq Ft |
| 07/10/2019 07/10/19 | Pending | -- | -- | -- |
| 07/02/2019 07/02/19 | For Sale | $340,000 | +25.9% | $176 / Sq Ft |
| 06/16/2014 06/16/14 | Off Market | $270,000 | -- | -- |
| 12/17/2013 12/17/13 | Sold | $270,000 | -3.5% | $140 / Sq Ft |
| 11/09/2013 11/09/13 | Pending | -- | -- | -- |
| 11/05/2013 11/05/13 | For Sale | $279,900 | -- | $145 / Sq Ft |
Tax History Compared to Growth
Tax History
| Year | Tax Paid | Tax Assessment Tax Assessment Total Assessment is a certain percentage of the fair market value that is determined by local assessors to be the total taxable value of land and additions on the property. | Land | Improvement |
|---|---|---|---|---|
| 2024 | $3,628 | $278,676 | -- | -- |
| 2023 | $3,545 | $270,559 | $0 | $0 |
| 2021 | $3,384 | $255,028 | $0 | $0 |
| 2020 | $3,357 | $251,507 | $0 | $0 |
| 2019 | $2,890 | $214,340 | $0 | $0 |
| 2018 | $2,854 | $210,343 | $0 | $0 |
| 2017 | $2,831 | $206,017 | $0 | $0 |
| 2016 | $2,880 | $203,192 | $0 | $0 |
| 2015 | $2,565 | $200,377 | $0 | $0 |
| 2014 | $2,565 | $202,436 | $0 | $0 |
Agents Affiliated with this Home
-
Sunshine Callahan

Seller's Agent in 2019
Sunshine Callahan
EXP REALTY LLC
(352) 720-9177
84 Total Sales
-
Jeanne McKnight

Buyer's Agent in 2019
Jeanne McKnight
LPT REALTY, LLC
(407) 319-3751
4 in this area
72 Total Sales
-
Trisha Anderson

Seller's Agent in 2013
Trisha Anderson
COLDWELL BANKER REALTY
(407) 234-4331
2 in this area
28 Total Sales
-
Cameron Hasan
C
Buyer's Agent in 2013
Cameron Hasan
FLORIDA USA REALTY
(407) 493-1438
10 in this area
44 Total Sales
Map
Source: Stellar MLS
MLS Number: O5192689
APN: 35-21-31-504-0000-0150
- 3593 Scoutoak Loop
- 2351 Kelbrook Ct
- 2356 Kelbrook Ct
- 3499 Woodley Park Place
- 3534 Woodley Park Place
- 3664 Becontree Place
- 1362 Hampstead Terrace
- 1764 Carillon Park Dr
- 3599 Caruso Place
- 4020 Pitch Pine Cir
- 2318 Bellefield Cove
- 3685 Coconut Palm Cir Unit 812
- 14450 Stamford Cir
- 3539 Foxcroft Cir
- 879 Carolina Palm Ln
- 3753 Coconut Palm Cir
- 2843 Strand Cir
- 659 Bamboo Palm Way Unit 885
- 3653 Coconut Palm Cir Unit 804
- 890 Carolina Palm Ln Unit 906
