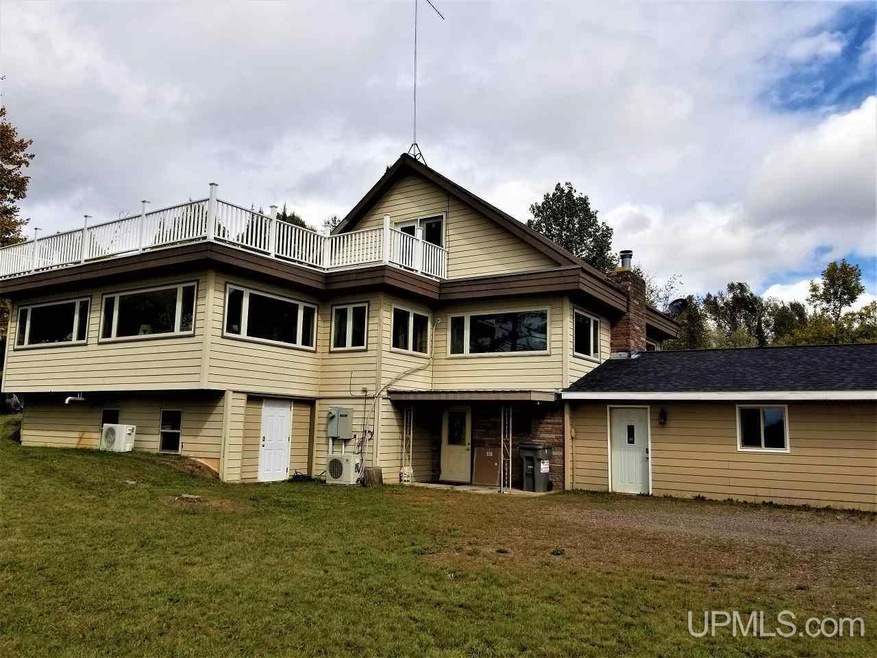
3567 Turtle Rapids Ln Mercer, WI 54547
Highlights
- Raised Ranch Architecture
- Wood Flooring
- 2 Car Attached Garage
About This Home
As of April 2022the view is of Pike Lake
Last Agent to Sell the Property
Nonmember Western
UPPER PENINSULA WESTERN License #UPAR Listed on: 04/25/2022
Home Details
Home Type
- Single Family
Est. Annual Taxes
Year Built
- Built in 1987
Lot Details
- 2.5 Acre Lot
- 1,000 Ft Wide Lot
Parking
- 2 Car Attached Garage
Home Design
- Raised Ranch Architecture
- Vinyl Siding
- Asphalt
Interior Spaces
- 1.5-Story Property
- Basement
Flooring
- Wood
- Carpet
- Vinyl
Bedrooms and Bathrooms
- 4 Bedrooms
- 2 Full Bathrooms
Utilities
- Septic Tank
Community Details
- Turtle Rapids Subdivision
Listing and Financial Details
- Assessor Parcel Number 012-1954-0000
Ownership History
Purchase Details
Home Financials for this Owner
Home Financials are based on the most recent Mortgage that was taken out on this home.Purchase Details
Purchase Details
Purchase Details
Home Financials for this Owner
Home Financials are based on the most recent Mortgage that was taken out on this home.Similar Homes in Mercer, WI
Home Values in the Area
Average Home Value in this Area
Purchase History
| Date | Type | Sale Price | Title Company |
|---|---|---|---|
| Warranty Deed | $268,500 | Oakley Rowe, Associated Title | |
| Warranty Deed | $60,375 | -- | |
| Deed | $71,090 | -- | |
| Warranty Deed | $160,000 | None Available |
Mortgage History
| Date | Status | Loan Amount | Loan Type |
|---|---|---|---|
| Previous Owner | $249,485 | VA | |
| Previous Owner | $136,000 | Adjustable Rate Mortgage/ARM | |
| Previous Owner | $104,000 | Adjustable Rate Mortgage/ARM |
Property History
| Date | Event | Price | Change | Sq Ft Price |
|---|---|---|---|---|
| 05/29/2025 05/29/25 | For Sale | $349,900 | +30.3% | $127 / Sq Ft |
| 04/25/2022 04/25/22 | For Sale | $268,500 | 0.0% | $101 / Sq Ft |
| 04/20/2022 04/20/22 | Sold | $268,500 | -- | $101 / Sq Ft |
| 02/06/2022 02/06/22 | Pending | -- | -- | -- |
Tax History Compared to Growth
Tax History
| Year | Tax Paid | Tax Assessment Tax Assessment Total Assessment is a certain percentage of the fair market value that is determined by local assessors to be the total taxable value of land and additions on the property. | Land | Improvement |
|---|---|---|---|---|
| 2024 | $2,576 | $184,500 | $50,000 | $134,500 |
| 2023 | $2,452 | $184,500 | $50,000 | $134,500 |
| 2022 | $2,221 | $184,500 | $50,000 | $134,500 |
| 2021 | $2,173 | $184,500 | $50,000 | $134,500 |
| 2020 | $2,230 | $184,500 | $50,000 | $134,500 |
| 2019 | $2,212 | $184,500 | $50,000 | $134,500 |
| 2018 | $2,201 | $184,500 | $50,000 | $134,500 |
| 2017 | $1,949 | $169,000 | $50,000 | $119,000 |
| 2016 | $1,893 | $169,000 | $50,000 | $119,000 |
| 2015 | $2,603 | $238,500 | $75,000 | $163,500 |
| 2014 | $2,603 | $238,500 | $75,000 | $163,500 |
| 2013 | $2,999 | $238,500 | $75,000 | $163,500 |
Agents Affiliated with this Home
-
ELLEN WYSSLING

Seller's Agent in 2025
ELLEN WYSSLING
THE REAL ESTATE STORE, INC
(906) 364-0655
127 Total Sales
-
N
Seller's Agent in 2022
Nonmember Western
UPPER PENINSULA WESTERN
-
John Wyssling

Buyer's Agent in 2022
John Wyssling
THE REAL ESTATE STORE
(906) 285-0190
70 Total Sales
Map
Source: Upper Peninsula Association of REALTORS®
MLS Number: 50071933
APN: 12-1954-0000
- 3567 Turtle Rapids Ln
- 5618 Robin Dr
- Lot D Homers Rd
- Lot C Homers Rd
- 3316W Kyle Ct Unit 41A
- Lot 7 Crystal Lake Dr W
- 3791W Cth Ff
- LOT 25 Creekside Ct
- 4103W Weber Rd
- 5875 Arrowhead Dr
- 5932N Rice Lake Rd
- 4330 Timberline Rd
- On Cth Ff Unit 1.5 Acres
- On Cth Ff
- 3005 Klick Dr
- 20 Acres Golf Course Dr
- LT 4 638 Mercer Lake Cir
- 2611W Cth J
- 5221 Lakeview Ave
- Lot 2 Mercer Lake Cr S
