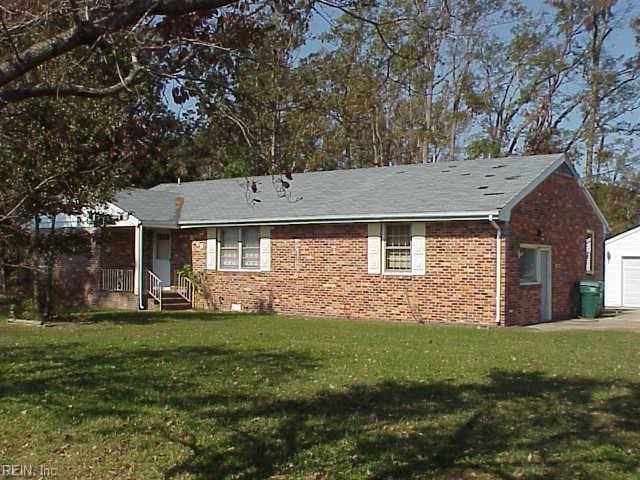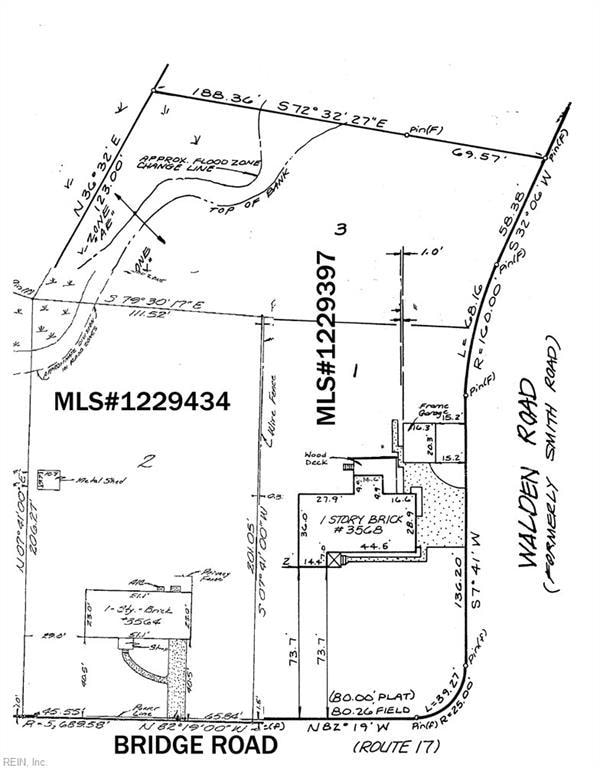3568 Bridge Rd Suffolk, VA 23435
Sleepy Hole NeighborhoodEstimated payment $6,385/month
Total Views
84,409
4
Beds
2
Baths
1,780
Sq Ft
$674
Price per Sq Ft
Highlights
- City Lights View
- Deck
- Traditional Architecture
- 1.2 Acre Lot
- Wooded Lot
- Wood Flooring
About This Home
On Route 17 (Bridge Road) which is a heavily-trafficked North-South Thoroughfare. Zoned SFR. Buyer responsibility to rezone/apply for variance for this significant commercial opportunity on an economic corridor in Fast-Growing Northeastern Suffolk. Road Frontage on Route 17. Survey is available. Value in land, property conveys "As-is, Where is". Very Motivated Seller - open to offers.
Home Details
Home Type
- Single Family
Est. Annual Taxes
- $1,900
Year Built
- Built in 1965
Lot Details
- 1.2 Acre Lot
- Corner Lot
- Wooded Lot
Home Design
- Traditional Architecture
- Brick Exterior Construction
- Asphalt Shingled Roof
Interior Spaces
- 1,780 Sq Ft Home
- 1-Story Property
- 1 Fireplace
- City Lights Views
- Crawl Space
- Electric Range
- Washer and Dryer Hookup
Flooring
- Wood
- Ceramic Tile
- Vinyl
Bedrooms and Bathrooms
- 4 Bedrooms
- 2 Full Bathrooms
Attic
- Attic Fan
- Pull Down Stairs to Attic
Parking
- 1 Car Detached Garage
- Converted Garage
- Off-Street Parking
Outdoor Features
- Deck
- Porch
Schools
- Nansemond Parkway Elementary School
- John Yeates Middle School
- Nansemond River High School
Utilities
- Central Air
- Heating System Uses Natural Gas
- Gas Water Heater
- Cable TV Available
Community Details
- Milteer Acres Subdivision
Map
Create a Home Valuation Report for This Property
The Home Valuation Report is an in-depth analysis detailing your home's value as well as a comparison with similar homes in the area
Home Values in the Area
Average Home Value in this Area
Tax History
| Year | Tax Paid | Tax Assessment Tax Assessment Total Assessment is a certain percentage of the fair market value that is determined by local assessors to be the total taxable value of land and additions on the property. | Land | Improvement |
|---|---|---|---|---|
| 2025 | $3,732 | $306,700 | $79,700 | $227,000 |
| 2024 | $3,732 | $297,900 | $79,700 | $218,200 |
| 2023 | $3,581 | $291,200 | $79,700 | $211,500 |
| 2022 | $3,025 | $277,500 | $79,700 | $197,800 |
| 2021 | $2,567 | $231,300 | $66,400 | $164,900 |
| 2020 | $2,514 | $226,500 | $67,600 | $158,900 |
| 2019 | $2,458 | $221,400 | $67,600 | $153,800 |
| 2018 | $2,561 | $226,200 | $67,600 | $158,600 |
| 2017 | $2,420 | $226,200 | $67,600 | $158,600 |
| 2016 | $2,420 | $226,200 | $67,600 | $158,600 |
| 2015 | $1,121 | $218,800 | $60,200 | $158,600 |
| 2014 | $1,121 | $218,800 | $60,200 | $158,600 |
Source: Public Records
Property History
| Date | Event | Price | List to Sale | Price per Sq Ft |
|---|---|---|---|---|
| 12/29/2025 12/29/25 | Price Changed | $1,199,000 | +59.9% | $674 / Sq Ft |
| 10/01/2024 10/01/24 | For Sale | $749,900 | 0.0% | $421 / Sq Ft |
| 09/30/2024 09/30/24 | Off Market | $749,900 | -- | -- |
| 06/15/2022 06/15/22 | Price Changed | $749,900 | +7.8% | $421 / Sq Ft |
| 03/14/2022 03/14/22 | Price Changed | $695,900 | +11.4% | $391 / Sq Ft |
| 01/26/2021 01/26/21 | Price Changed | $624,900 | +4.2% | $351 / Sq Ft |
| 12/09/2019 12/09/19 | Price Changed | $599,700 | -4.0% | $337 / Sq Ft |
| 02/27/2019 02/27/19 | For Sale | $624,900 | 0.0% | $351 / Sq Ft |
| 02/05/2019 02/05/19 | Off Market | $624,900 | -- | -- |
| 08/07/2017 08/07/17 | For Sale | $624,900 | 0.0% | $351 / Sq Ft |
| 07/31/2017 07/31/17 | Off Market | $624,900 | -- | -- |
| 12/26/2016 12/26/16 | For Sale | $624,900 | -- | $351 / Sq Ft |
Source: Real Estate Information Network (REIN)
Purchase History
| Date | Type | Sale Price | Title Company |
|---|---|---|---|
| Warranty Deed | $2,845 | None Available | |
| Bargain Sale Deed | $2,845 | Bridgetrust Title |
Source: Public Records
Source: Real Estate Information Network (REIN)
MLS Number: 10102302
APN: 300197030
Nearby Homes
- 1200-1500 Bridgeport Way
- 5626 Shoulders Hill Rd
- 1000 Jentsen Loop
- 1909 Union Pacific Way
- 1100 Knotts Pointe Ln
- 3900-3931 Breezeport Way
- 3005 Silver Charm Cir
- 2027 Augusta Ct
- 4027 Palmer Ct
- 4412 Ellington Ave
- 3721 Pughsville Rd
- 7190 Harbour Towne Pkwy S
- 3972 Pughsville Rd
- 4016 Pughsville Rd
- 112 Dutchess Way
- 4530 Shoulders Hill Rd
- 1001 Beringer Rd
- 901 Beringer Rd
- 2928 Drum Point Crescent
- 3443 Clover Meadows Dr Unit Condo
Your Personal Tour Guide
Ask me questions while you tour the home.


