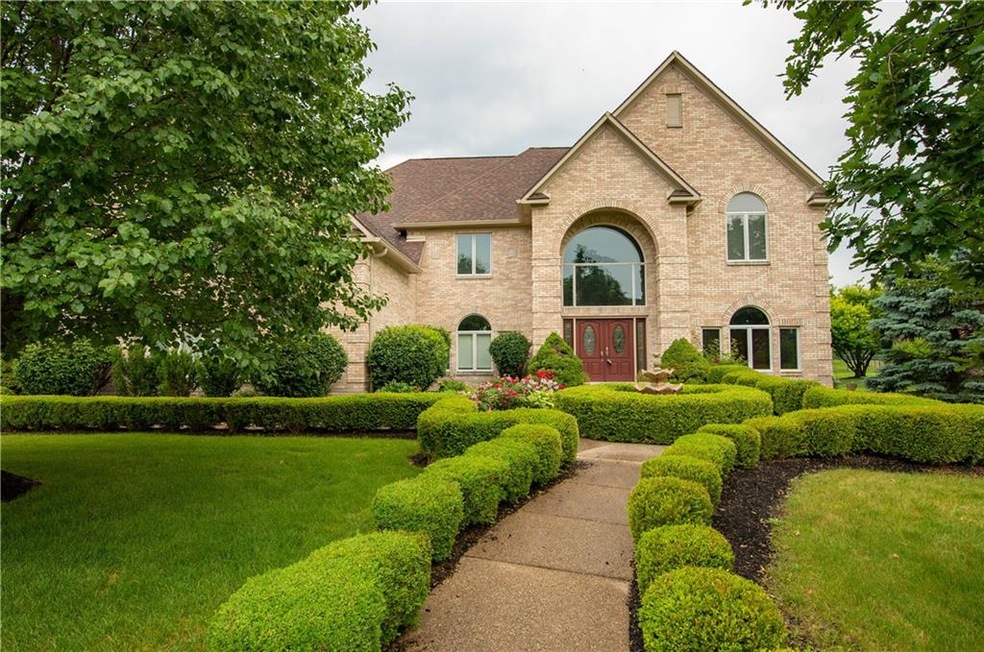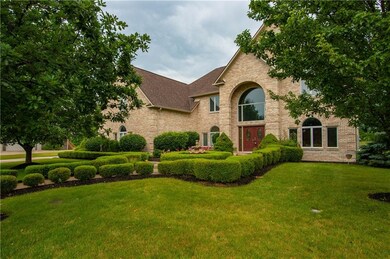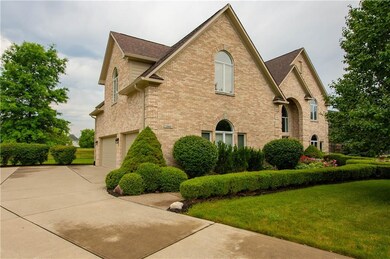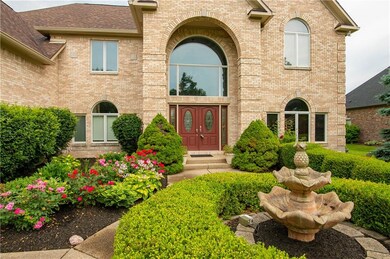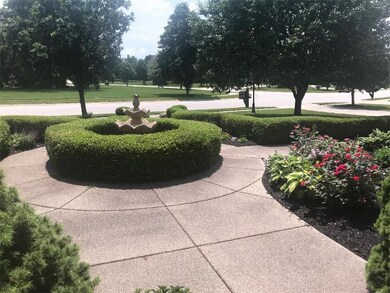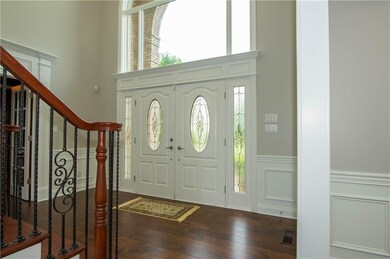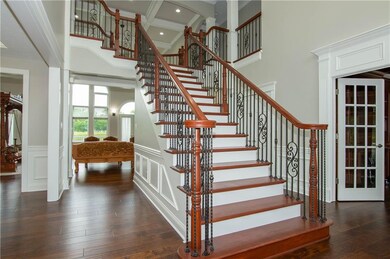
3568 Corsham Cir Carmel, IN 46032
West Carmel NeighborhoodEstimated Value: $891,000 - $1,215,000
Highlights
- Deck
- Great Room with Fireplace
- Traditional Architecture
- Towne Meadow Elementary School Rated A+
- Vaulted Ceiling
- Wood Flooring
About This Home
As of September 2021ABSOLUTELY STUNNING HOME IN WEST CARMEL'S MOST SOUGHT AFTER LOCATION! CUSTOM BUILDER'S PERSONAL RESIDENCE MEANS NO COST SPARED. FULL BRICK EXTERIOR, INCREDIBLE TRIM/BUILT-IN'S/COFFERED CLGS THRUOUT. RENOVATIONS JUST COMPLETED, LOOKS LIKE A BRAND NEW HOME! GOURMET KITCHEN W/QUARTZ, STAINLESS, GLASS BKSPLASH,COOKTOP/HOOD. OWNER'S SUITE OFFERS A JACUZZI BATH, 2-SIDED FRPLC, HUGE WALK-IN & SEP BONUS ROOM. MAIN FLR. BR/W FULL BATH. GRAND STAIRCASE WILL "WOW" YOU! GIGANTIC GR W/19 FT. CLGS. UNBELIEVEABLE WALK-OUT BSMT BOASTS AN EXERCISE RM, ENTERTAINMENT CENTER, FULL BAR/KITCHEN, 6TH BR & PLENTY OF STORAGE. ALL BATHS UPDATED W/QUARTZ. NEW PAINT,
CARPETING/HARDWOODS IN EVERY ROOM. HEATED GARAGE, PRIVATE LOT, FULL IRRIGATION, OVERSIZED GARAGE.
Last Agent to Sell the Property
F.C. Tucker Company License #RB14045164 Listed on: 06/12/2021

Last Buyer's Agent
Mike Deck
Berkshire Hathaway Home

Home Details
Home Type
- Single Family
Est. Annual Taxes
- $7,584
Year Built
- Built in 2001
Lot Details
- 0.5 Acre Lot
- Sprinkler System
HOA Fees
- $92 Monthly HOA Fees
Parking
- 3 Car Attached Garage
- Driveway
Home Design
- Traditional Architecture
- Brick Exterior Construction
- Concrete Perimeter Foundation
Interior Spaces
- 2-Story Property
- Wet Bar
- Sound System
- Built-in Bookshelves
- Tray Ceiling
- Vaulted Ceiling
- Electric Fireplace
- Great Room with Fireplace
- 2 Fireplaces
- Wood Flooring
- Attic Access Panel
Kitchen
- Double Convection Oven
- Gas Cooktop
- Microwave
- Dishwasher
- Disposal
Bedrooms and Bathrooms
- 6 Bedrooms
Finished Basement
- Walk-Out Basement
- Sump Pump
- Basement Window Egress
- Basement Lookout
Home Security
- Monitored
- Fire and Smoke Detector
Outdoor Features
- Deck
- Outdoor Water Feature
Utilities
- Forced Air Heating and Cooling System
- Heating System Uses Gas
- Gas Water Heater
Community Details
- Association fees include entrance private, management
- English Oaks Subdivision
- Property managed by ARMOUR PROPERTY MANAGEMENT
- The community has rules related to covenants, conditions, and restrictions
Listing and Financial Details
- Assessor Parcel Number 291305015024000018
Ownership History
Purchase Details
Home Financials for this Owner
Home Financials are based on the most recent Mortgage that was taken out on this home.Purchase Details
Home Financials for this Owner
Home Financials are based on the most recent Mortgage that was taken out on this home.Purchase Details
Similar Homes in the area
Home Values in the Area
Average Home Value in this Area
Purchase History
| Date | Buyer | Sale Price | Title Company |
|---|---|---|---|
| Giacalone Spencer | -- | None Available | |
| Dilip P Patel And Harsha D Patel Living | -- | None Available | |
| Dilip P & Harsha D Patel Living Trust | -- | -- |
Mortgage History
| Date | Status | Borrower | Loan Amount |
|---|---|---|---|
| Open | Giacalone Spencer | $548,250 | |
| Previous Owner | Patel Dilip P | $500,000 | |
| Previous Owner | Patel Dilip P | $580,000 |
Property History
| Date | Event | Price | Change | Sq Ft Price |
|---|---|---|---|---|
| 09/10/2021 09/10/21 | Sold | $889,000 | -24.6% | $125 / Sq Ft |
| 08/16/2021 08/16/21 | Pending | -- | -- | -- |
| 06/12/2021 06/12/21 | For Sale | $1,179,000 | -- | $165 / Sq Ft |
Tax History Compared to Growth
Tax History
| Year | Tax Paid | Tax Assessment Tax Assessment Total Assessment is a certain percentage of the fair market value that is determined by local assessors to be the total taxable value of land and additions on the property. | Land | Improvement |
|---|---|---|---|---|
| 2024 | $10,334 | $904,900 | $231,600 | $673,300 |
| 2023 | $10,399 | $904,900 | $231,600 | $673,300 |
| 2022 | $7,503 | $691,300 | $131,100 | $560,200 |
| 2021 | $7,503 | $655,000 | $131,100 | $523,900 |
| 2020 | $7,583 | $661,300 | $131,100 | $530,200 |
| 2019 | $7,507 | $654,800 | $131,100 | $523,700 |
| 2018 | $7,439 | $661,000 | $131,100 | $529,900 |
| 2017 | $7,415 | $658,900 | $131,100 | $527,800 |
| 2016 | $7,161 | $647,000 | $131,100 | $515,900 |
| 2014 | $6,487 | $592,300 | $131,100 | $461,200 |
Agents Affiliated with this Home
-
Shanna Cheatham

Seller's Agent in 2021
Shanna Cheatham
F.C. Tucker Company
(317) 500-7880
2 in this area
12 Total Sales
-

Buyer's Agent in 2021
Mike Deck
Berkshire Hathaway Home
(317) 339-2830
74 in this area
718 Total Sales
-
J
Buyer Co-Listing Agent in 2021
John Miller
Berkshire Hathaway Home
Map
Source: MIBOR Broker Listing Cooperative®
MLS Number: 21791387
APN: 29-13-05-015-024.000-018
- 10628 Walnut Creek Dr W
- 10760 Independence Way
- 3808 Brigade Cir
- 9804 Wentworth Ct
- 10109 Fergus Ave
- 3556 Towne Dr
- 10888 Weston Dr
- 3559 Towne Dr
- 3823 Brigade Cir
- 10764 Gettysburg Place
- 11438 Montoya Dr
- 10691 Morristown Ct
- 3965 Andretti Dr
- 2979 Kings Ct
- 10717 Morristown Ct
- 9760 Innisbrook Blvd
- 3862 Penzance Place
- 3837 Penzance Place
- 2507 Silver Oaks Dr
- 9718 Jupiter Pass
- 3568 Corsham Cir
- 3562 Corsham Cir
- 3574 Corsham Cir
- 3563 Corsham Cir
- 3556 Corsham Cir
- 3580 Corsham Cir
- 3557 Corsham Cir
- 3575 Corsham Cir
- 10737 Stratton Cir
- 3550 Corsham Cir
- 10748 English Oaks Dr
- 3581 Corsham Cir
- 10738 Stratton Cir
- 3590 Callowell Ct
- 3589 Callowell Ct
- 10740 English Oaks Dr
- 10725 Stratton Cir
- 10726 Stratton Cir
- LOT 23 English Oaks Dr
- 22 English Oaks Dr
