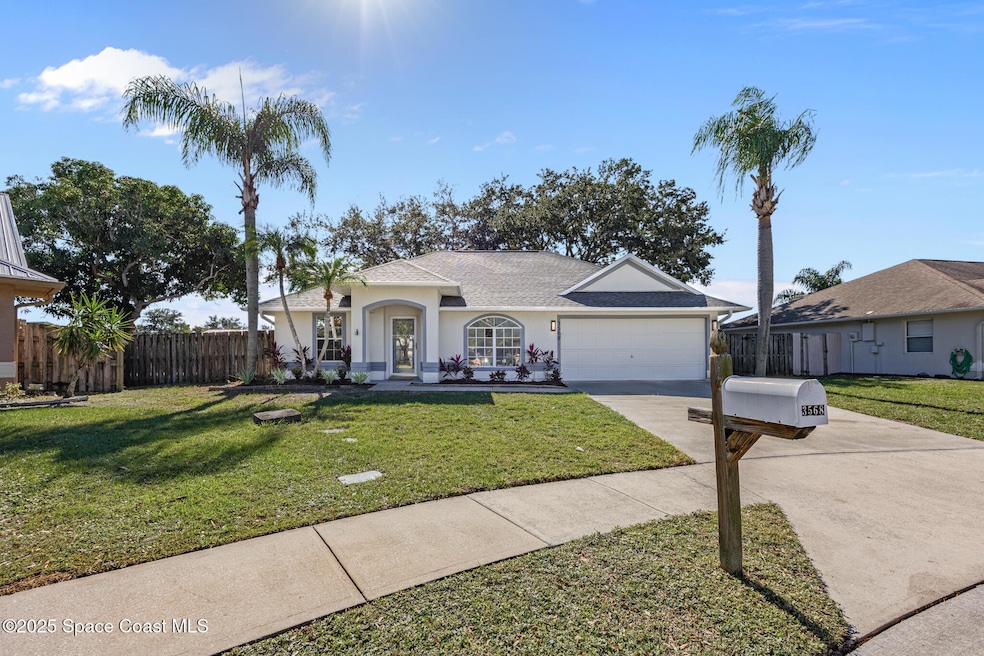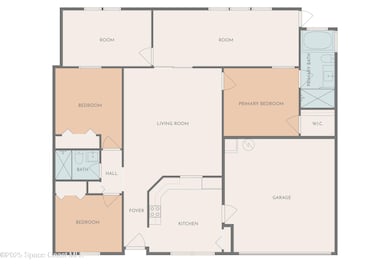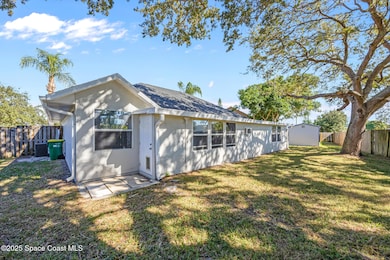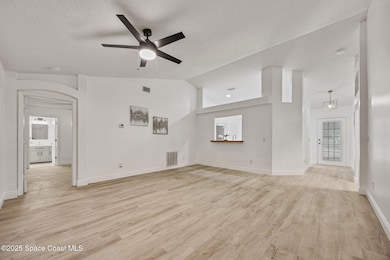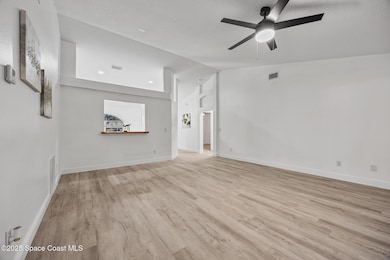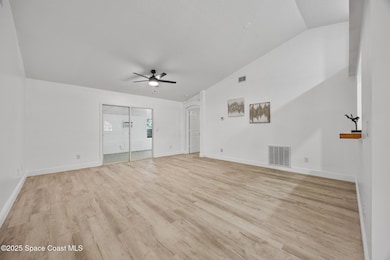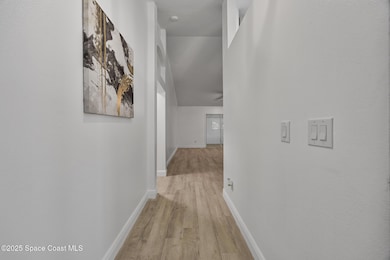3568 Egret Dr Melbourne, FL 32901
Estimated payment $2,087/month
Highlights
- Very Popular Property
- No HOA
- Separate Shower in Primary Bathroom
- Vaulted Ceiling
- Covered Patio or Porch
- Walk-In Closet
About This Home
Outstanding opportunity to own this fully upgraded split floor plan residence! Recent improvements include a brand-new roof, HVAC system, kitchen cabinetry, quartz countertops, stainless steel appliances, and new flooring throughout. The interior and exterior have been freshly painted, and both bathrooms have been completely renovated. The guest bedrooms are generous in size, and the guest bath features a luxurious walk-in glass shower. The primary suite offers a spacious walk-in closet, while the primary bath includes a soaking tub, a brand-new walk-in shower, and a dual ''his and her'' vanity. The enclosed back porch provides a fantastic opportunity for additional living space—perfect for a cozy family gathering area or lounge. The fully fenced, spacious backyard is ideal for outdoor enjoyment. Located in a spectacular, centrally situated neighborhood close to shopping and dining. The time is now to tour this home and make it yours!
Home Details
Home Type
- Single Family
Est. Annual Taxes
- $4,486
Year Built
- Built in 1993 | Remodeled
Lot Details
- 8,276 Sq Ft Lot
- North Facing Home
- Back Yard Fenced
Parking
- 2 Car Garage
Home Design
- Frame Construction
- Shingle Roof
- Asphalt
- Stucco
Interior Spaces
- 1,647 Sq Ft Home
- 1-Story Property
- Vaulted Ceiling
- Ceiling Fan
- Vinyl Flooring
- Fire and Smoke Detector
- Laundry in Garage
Kitchen
- Electric Oven
- Electric Range
- Microwave
- Dishwasher
Bedrooms and Bathrooms
- 3 Bedrooms
- Split Bedroom Floorplan
- Walk-In Closet
- 2 Full Bathrooms
- Separate Shower in Primary Bathroom
- Soaking Tub
Outdoor Features
- Covered Patio or Porch
Schools
- University Park Elementary School
- Stone Middle School
- Palm Bay High School
Utilities
- Cooling System Mounted To A Wall/Window
- Central Heating and Cooling System
- Cable TV Available
Community Details
- No Home Owners Association
- Feather Lakes Subdivision
Listing and Financial Details
- Assessor Parcel Number 28-37-16-26-0000a.0-0029.00
Map
Home Values in the Area
Average Home Value in this Area
Tax History
| Year | Tax Paid | Tax Assessment Tax Assessment Total Assessment is a certain percentage of the fair market value that is determined by local assessors to be the total taxable value of land and additions on the property. | Land | Improvement |
|---|---|---|---|---|
| 2025 | $1,667 | $247,190 | -- | -- |
| 2024 | $1,617 | $130,960 | -- | -- |
| 2023 | $1,617 | $127,150 | $0 | $0 |
| 2022 | $1,500 | $123,450 | $0 | $0 |
| 2021 | $1,506 | $119,860 | $0 | $0 |
| 2020 | $1,485 | $118,210 | $0 | $0 |
| 2019 | $1,487 | $115,560 | $0 | $0 |
| 2018 | $1,477 | $113,410 | $0 | $0 |
| 2017 | $1,472 | $111,080 | $0 | $0 |
| 2016 | $1,502 | $108,800 | $30,000 | $78,800 |
| 2015 | $1,529 | $108,050 | $25,000 | $83,050 |
| 2014 | $2,131 | $95,110 | $20,000 | $75,110 |
Property History
| Date | Event | Price | List to Sale | Price per Sq Ft | Prior Sale |
|---|---|---|---|---|---|
| 11/18/2025 11/18/25 | For Sale | $325,000 | +316.7% | $197 / Sq Ft | |
| 05/24/2013 05/24/13 | Sold | $78,000 | -4.9% | $63 / Sq Ft | View Prior Sale |
| 04/07/2013 04/07/13 | Pending | -- | -- | -- | |
| 03/14/2013 03/14/13 | For Sale | $82,000 | -- | $67 / Sq Ft |
Purchase History
| Date | Type | Sale Price | Title Company |
|---|---|---|---|
| Warranty Deed | $167,000 | Landing Title Agency | |
| Warranty Deed | $100 | Landing Title Agency | |
| Warranty Deed | $130,000 | Landing Title Agency | |
| Warranty Deed | $78,000 | Attorney | |
| Warranty Deed | -- | None Available | |
| Warranty Deed | -- | None Available | |
| Warranty Deed | -- | None Available | |
| Warranty Deed | -- | None Available | |
| Warranty Deed | $62,100 | Accelerated Title Co | |
| Warranty Deed | $79,400 | -- | |
| Warranty Deed | $77,100 | -- |
Mortgage History
| Date | Status | Loan Amount | Loan Type |
|---|---|---|---|
| Previous Owner | $82,183 | No Value Available | |
| Previous Owner | $124,100 | No Value Available | |
| Previous Owner | $37,100 | No Value Available |
Source: Space Coast MLS (Space Coast Association of REALTORS®)
MLS Number: 1062419
APN: 28-37-16-26-0000A.0-0029.00
- 881 Indian Oaks Dr
- 791 Indian Oaks Dr
- 3593 Osceola Dr
- 1200 Indian Oaks Dr
- 3507 Egret Dr
- 3491 Fan Palm Blvd
- 207 Hidden Woods Place
- 4030 Marlberry Ln
- 4022 Wilkes Dr
- 3486 Cabbage Palm Ave
- 110 Turpial Way Unit 102
- 110 Colibri Way Unit 106
- 105 Turpial Way Unit 106
- 3463 Fan Palm Blvd
- 198 Hidden Woods Place
- 3465 Cabbage Palm Ave
- 3542 D'Avinci Way Unit 2026
- 3393 Florida Palm Ave
- 4065 Negal Cir
- 1082 S Fork Cir
- 110 Turpial Way Unit 103
- 3975 Almeida Ct Unit 102
- 105 Turpial Way Unit 104
- 105 Turpial Way Unit 103
- 105 Colibri Way Unit 103
- 3995 Almeida Ct Unit 105
- 3401 Purdue St
- 3551 D Avinci Way Unit 1067
- 3511 D'Avinci Way Unit 2012
- 3501 D Avinci Way Unit 1011
- 3532 D'Avinci Way Unit 3015
- 4006 Dewberry Cir
- 3502 D'Avinci Way
- 3595 Misty Oak Dr
- 151 Eber Rd
- 301 Rutgers Ave
- 3109 Vassar St
- 2917 Rollins St
- 3227 S Babcock St
- 2914 Stetson St
