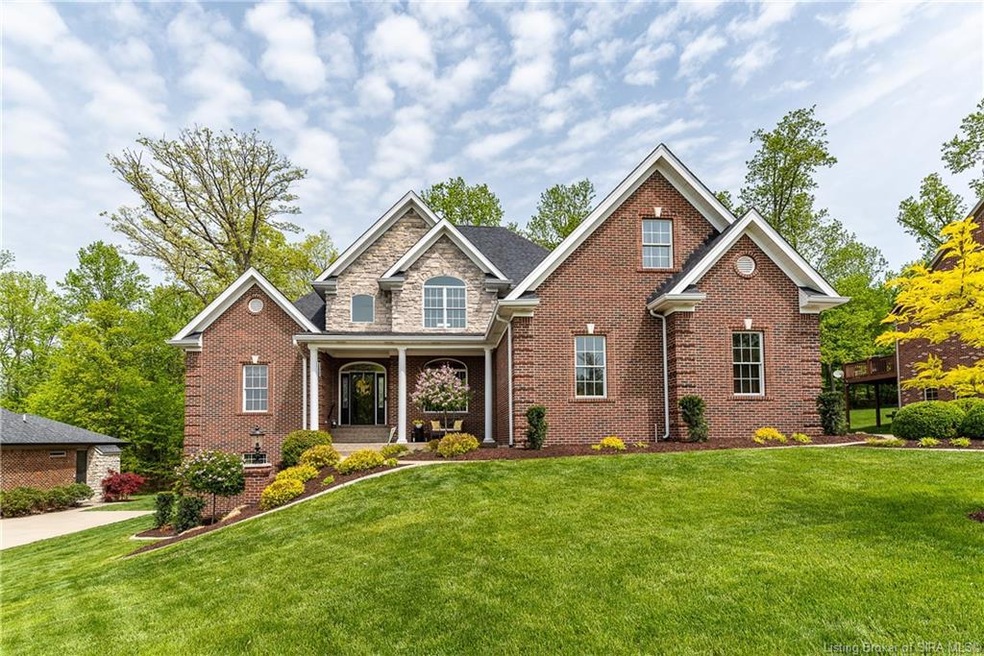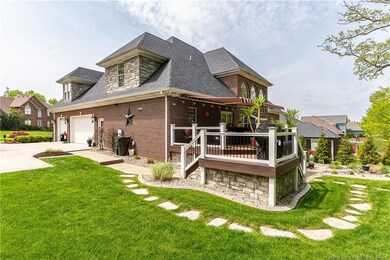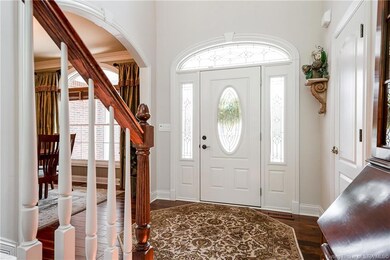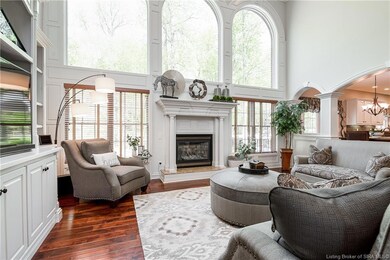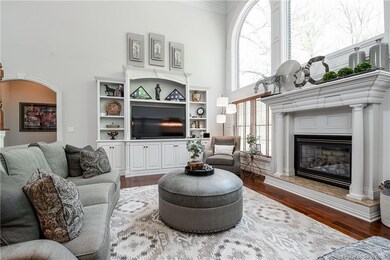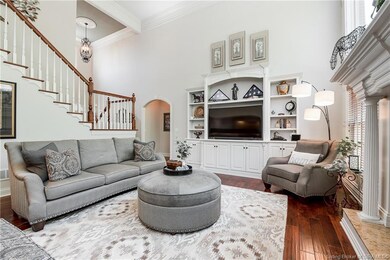
3568 Lafayette Pkwy Floyds Knobs, IN 47119
Floyds Knobs NeighborhoodHighlights
- Open Floorplan
- Deck
- Main Floor Primary Bedroom
- Floyds Knobs Elementary School Rated A
- Cathedral Ceiling
- Hydromassage or Jetted Bathtub
About This Home
As of June 2023WELCOME to this STUNNING 1.5 Story beautifully appointed in WOODS OF LAFAYETTE! It features 4 bdrm (possibly 5) & 3.5 baths, FIN WALK OUT & 3 CAR GARAGE! Guests will be greeted by BEAUTIFULLY MANICURED GARDENS & a sprawling FRONT COVERED PORCH leading to a welcoming foyer! The grand 2 STORY GREAT ROOM offers a WALL OF IMPRESSIVE WINDOWS, CUSTOM BUILT INS & FIREPLACE! Floorplan flows into the SPACIOUS KITCHEN boasting an abundance of beautiful cabinetry, oversized island, tile flooring, stainless steel appliances, granite tops, tiled backsplash, 2 pantries & planning desk! Formal dining w/ chair rail & crown molding! Main floor primary suite w/ octagon tray ceiling, recessed lighting & a luxurious bath boasting new granite tops w/ dbl sinks, a newly built tiled shower w/ frameless glass door, jetted tub, private water closet, art niche & a super walk-in closet with customized shelving & drawers! Updated guest powder room & laundry w/ cabs & utility sink complete this level! Bdrms are generously sized & all have w/i closets & one w/ BUILT INS & WINDOW SEAT! Full bath w/ dbl sinks complete the 2nd level! Walk out LL w/ game room, wet bar area w/ full size frig, Fam Rm w/ built ins! COMPOSITE DECKING w/ RETRACTABLE SUNSETTER, WATERFALL FEATURE adorned w/ stone & flowers, FULL YARD IRRIGATION, terraced walls! EXTENSIVE LIST OF UPGRADES attached include NEW ROOF, HVAC ‘17, 2 WATER HEATERS ’22 & SOFTENER ‘21, NEWER FLOORING THROUGHOUT MOST OF THE HOME, COUNTERTOPS, LIGHTING & MORE!
Last Agent to Sell the Property
Schuler Bauer Real Estate Services ERA Powered (N License #RB14039267 Listed on: 04/28/2023

Home Details
Home Type
- Single Family
Est. Annual Taxes
- $3,901
Year Built
- Built in 2004
Lot Details
- 0.36 Acre Lot
- Landscaped
- Sprinkler System
HOA Fees
- $42 Monthly HOA Fees
Parking
- 3 Car Detached Garage
- Side Facing Garage
- Garage Door Opener
Home Design
- Brick Foundation
Interior Spaces
- 4,482 Sq Ft Home
- 1.5-Story Property
- Open Floorplan
- Wet Bar
- Built-in Bookshelves
- Cathedral Ceiling
- Ceiling Fan
- 2 Fireplaces
- Gas Fireplace
- Thermal Windows
- Blinds
- Window Screens
- Family Room
- Formal Dining Room
- First Floor Utility Room
- Utility Room
- Finished Basement
- Walk-Out Basement
Kitchen
- Eat-In Kitchen
- Breakfast Bar
- Self-Cleaning Oven
- Microwave
- Dishwasher
- Kitchen Island
- Disposal
Bedrooms and Bathrooms
- 4 Bedrooms
- Primary Bedroom on Main
- Split Bedroom Floorplan
- Walk-In Closet
- Hydromassage or Jetted Bathtub
- Ceramic Tile in Bathrooms
Home Security
- Home Security System
- Motion Detectors
Outdoor Features
- Deck
- Patio
- Exterior Lighting
- Porch
Utilities
- Forced Air Heating and Cooling System
- Two Heating Systems
- Air Source Heat Pump
- Electric Water Heater
- Water Softener
Listing and Financial Details
- Assessor Parcel Number 220402100176000006
Ownership History
Purchase Details
Home Financials for this Owner
Home Financials are based on the most recent Mortgage that was taken out on this home.Purchase Details
Purchase Details
Home Financials for this Owner
Home Financials are based on the most recent Mortgage that was taken out on this home.Purchase Details
Similar Homes in Floyds Knobs, IN
Home Values in the Area
Average Home Value in this Area
Purchase History
| Date | Type | Sale Price | Title Company |
|---|---|---|---|
| Warranty Deed | $700,000 | None Listed On Document | |
| Quit Claim Deed | -- | None Available | |
| Warranty Deed | -- | Kemp Title Agency Llc | |
| Deed | -- | None Available |
Mortgage History
| Date | Status | Loan Amount | Loan Type |
|---|---|---|---|
| Open | $400,000 | New Conventional | |
| Previous Owner | $300,000 | New Conventional |
Property History
| Date | Event | Price | Change | Sq Ft Price |
|---|---|---|---|---|
| 06/22/2023 06/22/23 | Sold | $700,000 | 0.0% | $156 / Sq Ft |
| 05/01/2023 05/01/23 | Pending | -- | -- | -- |
| 04/28/2023 04/28/23 | For Sale | $699,900 | +55.5% | $156 / Sq Ft |
| 05/19/2016 05/19/16 | Sold | $450,000 | -6.2% | $100 / Sq Ft |
| 05/11/2016 05/11/16 | Pending | -- | -- | -- |
| 02/02/2016 02/02/16 | For Sale | $479,900 | -- | $107 / Sq Ft |
Tax History Compared to Growth
Tax History
| Year | Tax Paid | Tax Assessment Tax Assessment Total Assessment is a certain percentage of the fair market value that is determined by local assessors to be the total taxable value of land and additions on the property. | Land | Improvement |
|---|---|---|---|---|
| 2024 | $4,558 | $507,100 | $84,100 | $423,000 |
| 2023 | $4,558 | $521,900 | $84,100 | $437,800 |
| 2022 | $3,862 | $445,000 | $84,100 | $360,900 |
| 2021 | $3,607 | $418,600 | $84,100 | $334,500 |
| 2020 | $3,246 | $388,200 | $84,100 | $304,100 |
| 2019 | $3,476 | $418,500 | $84,100 | $334,400 |
| 2018 | $3,427 | $418,600 | $84,100 | $334,500 |
| 2017 | $3,237 | $380,600 | $84,100 | $296,500 |
| 2016 | $3,267 | $406,700 | $84,100 | $322,600 |
| 2014 | $3,547 | $387,700 | $85,100 | $302,600 |
| 2013 | -- | $396,000 | $85,100 | $310,900 |
Agents Affiliated with this Home
-

Seller's Agent in 2023
Linda LaPilusa
Schuler Bauer Real Estate Services ERA Powered (N
(502) 777-2105
19 in this area
159 Total Sales
-

Buyer's Agent in 2023
Annette Coxon
RE/MAX
(502) 500-9395
1 in this area
156 Total Sales
-

Seller's Agent in 2016
Chris Thompson
Keller Williams Realty Consultants
(502) 715-1734
2 in this area
75 Total Sales
-

Buyer's Agent in 2016
Barbara Popp
Schuler Bauer Real Estate Services ERA Powered (N
(502) 552-2228
11 in this area
221 Total Sales
Map
Source: Southern Indiana REALTORS® Association
MLS Number: 202307113
APN: 22-04-02-100-176.000-006
- 2918 Spickert Knob Rd
- 4006 Marquette Dr
- 4008 Marquette Dr
- 3705 Mirville Ct
- 3704 Mirville Ct
- 4030 Marquette Dr
- Lot 4 Jones Ln
- Lot 1 Jones Ln
- 3508 Paoli Pike
- Lot 2 Saint Marys Rd
- 3544 Brush College Rd
- 5200 Scottsville Rd
- 3001 Overlook Trace
- 3903 Paoli Pike
- 3913 Paoli Pike
- 4081 Paoli Pike
- 133 Edgemont Dr
- Tract 2 Brush College Rd
- 3035 Masters Dr
- 3031 Masters Dr
