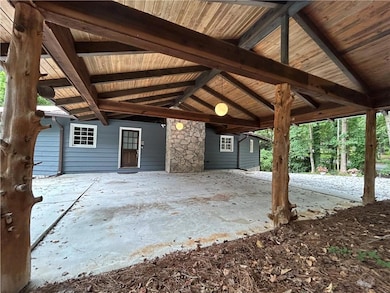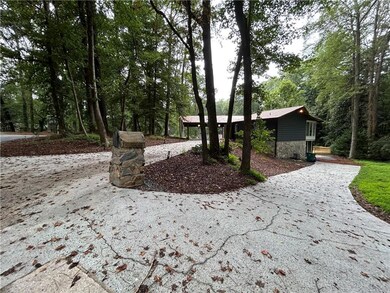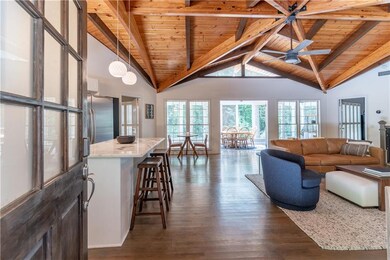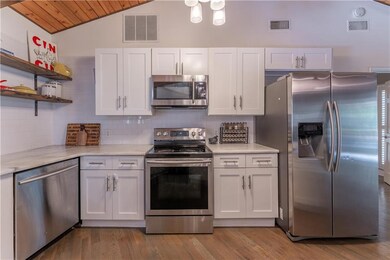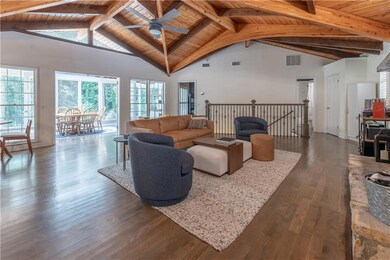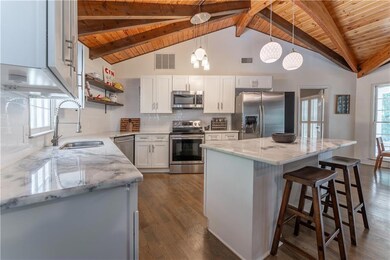3568 Lake Dr SE Smyrna, GA 30082
Estimated payment $3,471/month
Highlights
- Waterfront
- Open-Concept Dining Room
- Lake View
- King Springs Elementary School Rated A
- Media Room
- 4-minute walk to Lake Court Park
About This Home
This one-of-a-kind home combines stunning architectural design with modern updates you’ll love. Featuring beautiful exposed heavy timber construction, soaring ceilings, this property stands apart from anything else in the neighborhood. Step inside to find a fully updated kitchen and bathrooms, real hardwood floors, and expansive living spaces filled with natural light. The standout feature is the two-story solarium with an atrium-style double-deck design—a true showstopper that doubles as a conservatory and perfect entertaining space. The finished basement includes a private movie theater and wet bar, creating the ultimate retreat for family and guests. Outside, enjoy a level yard with ample parking with large carport and second driveway and plenty of room for gatherings. Homes with this much character, space, and style rarely come on the market—don’t miss your chance to own a property that truly has it all!
Listing Agent
Coldwell Banker Realty Brokerage Phone: 404-252-4908 License #357105 Listed on: 08/26/2025

Home Details
Home Type
- Single Family
Est. Annual Taxes
- $5,330
Year Built
- Built in 1973
Lot Details
- 0.33 Acre Lot
- Lot Dimensions are 92 x 156
- Waterfront
- Private Entrance
- Level Lot
- Back Yard Fenced
Property Views
- Lake
- City
- Rural
Home Design
- Craftsman Architecture
- Contemporary Architecture
- 2-Story Property
- Block Foundation
- Slab Foundation
- Metal Roof
- Cement Siding
- Stone Siding
- Concrete Perimeter Foundation
Interior Spaces
- 2,818 Sq Ft Home
- Roommate Plan
- Wet Bar
- Beamed Ceilings
- Cathedral Ceiling
- Ceiling Fan
- Gas Log Fireplace
- Fireplace Features Masonry
- Awning
- Insulated Windows
- Entrance Foyer
- Great Room with Fireplace
- 2 Fireplaces
- Open-Concept Dining Room
- Media Room
- Home Office
- Game Room
- Sun or Florida Room
- Home Gym
- Wood Flooring
Kitchen
- Open to Family Room
- Eat-In Kitchen
- Breakfast Bar
- Electric Oven
- Self-Cleaning Oven
- Electric Cooktop
- Microwave
- Dishwasher
- Stone Countertops
- White Kitchen Cabinets
Bedrooms and Bathrooms
- 4 Bedrooms | 2 Main Level Bedrooms
- Primary Bedroom on Main
- Walk-In Closet
- In-Law or Guest Suite
- Low Flow Plumbing Fixtures
- Shower Only
Laundry
- Laundry Room
- Dryer
- Washer
Finished Basement
- Basement Fills Entire Space Under The House
- Interior Basement Entry
- Fireplace in Basement
- Finished Basement Bathroom
- Laundry in Basement
- Natural lighting in basement
Home Security
- Carbon Monoxide Detectors
- Fire and Smoke Detector
Parking
- 2 Carport Spaces
- Parking Pad
- Parking Accessed On Kitchen Level
- Driveway Level
Accessible Home Design
- Accessible Bedroom
- Accessible Kitchen
- Kitchen Appliances
Outdoor Features
- Courtyard
- Deck
- Enclosed Patio or Porch
- Shed
Schools
- King Springs Elementary School
- Griffin Middle School
- Campbell High School
Utilities
- Central Heating and Cooling System
- 110 Volts
- High Speed Internet
- Cable TV Available
Community Details
- Cardinal Lake Manor Subdivision
Listing and Financial Details
- Assessor Parcel Number 17041100170
Map
Home Values in the Area
Average Home Value in this Area
Tax History
| Year | Tax Paid | Tax Assessment Tax Assessment Total Assessment is a certain percentage of the fair market value that is determined by local assessors to be the total taxable value of land and additions on the property. | Land | Improvement |
|---|---|---|---|---|
| 2025 | $6,098 | $248,480 | $52,000 | $196,480 |
| 2024 | $5,330 | $207,396 | $36,000 | $171,396 |
| 2023 | $4,154 | $207,396 | $36,000 | $171,396 |
| 2022 | $4,613 | $203,700 | $30,000 | $173,700 |
| 2021 | $4,091 | $174,900 | $30,000 | $144,900 |
| 2020 | $3,812 | $160,252 | $30,000 | $130,252 |
| 2019 | $3,461 | $141,808 | $28,000 | $113,808 |
| 2018 | $3,160 | $125,972 | $28,000 | $97,972 |
| 2017 | $3,159 | $122,480 | $28,000 | $94,480 |
| 2016 | $1,838 | $71,284 | $26,000 | $45,284 |
| 2015 | $2,078 | $78,716 | $26,000 | $52,716 |
| 2014 | $2,098 | $78,716 | $0 | $0 |
Property History
| Date | Event | Price | List to Sale | Price per Sq Ft | Prior Sale |
|---|---|---|---|---|---|
| 11/17/2025 11/17/25 | Pending | -- | -- | -- | |
| 10/24/2025 10/24/25 | Price Changed | $575,000 | -0.8% | $204 / Sq Ft | |
| 10/09/2025 10/09/25 | Price Changed | $579,900 | -1.7% | $206 / Sq Ft | |
| 09/10/2025 09/10/25 | Price Changed | $589,900 | -1.5% | $209 / Sq Ft | |
| 08/26/2025 08/26/25 | For Sale | $599,000 | +12.0% | $213 / Sq Ft | |
| 08/04/2023 08/04/23 | Sold | $534,900 | 0.0% | $160 / Sq Ft | View Prior Sale |
| 07/14/2023 07/14/23 | Pending | -- | -- | -- | |
| 07/05/2023 07/05/23 | For Sale | $534,900 | +69.8% | $160 / Sq Ft | |
| 02/24/2017 02/24/17 | Sold | $315,000 | -7.3% | $94 / Sq Ft | View Prior Sale |
| 01/20/2017 01/20/17 | Pending | -- | -- | -- | |
| 01/12/2017 01/12/17 | Price Changed | $339,900 | -1.4% | $102 / Sq Ft | |
| 01/04/2017 01/04/17 | For Sale | $344,900 | 0.0% | $103 / Sq Ft | |
| 12/14/2016 12/14/16 | Pending | -- | -- | -- | |
| 11/28/2016 11/28/16 | Price Changed | $344,900 | -1.4% | $103 / Sq Ft | |
| 11/19/2016 11/19/16 | For Sale | $349,900 | 0.0% | $105 / Sq Ft | |
| 11/02/2016 11/02/16 | Pending | -- | -- | -- | |
| 10/21/2016 10/21/16 | For Sale | $349,900 | +99.9% | $105 / Sq Ft | |
| 03/24/2016 03/24/16 | Sold | $175,000 | 0.0% | $133 / Sq Ft | View Prior Sale |
| 02/15/2016 02/15/16 | Price Changed | $175,000 | +9.4% | $133 / Sq Ft | |
| 02/15/2016 02/15/16 | Pending | -- | -- | -- | |
| 02/12/2016 02/12/16 | For Sale | $159,900 | -- | $121 / Sq Ft |
Purchase History
| Date | Type | Sale Price | Title Company |
|---|---|---|---|
| Warranty Deed | $534,900 | None Listed On Document | |
| Warranty Deed | $315,000 | -- | |
| Warranty Deed | $175,000 | -- | |
| Quit Claim Deed | -- | -- |
Mortgage History
| Date | Status | Loan Amount | Loan Type |
|---|---|---|---|
| Open | $508,155 | New Conventional | |
| Previous Owner | $309,294 | FHA | |
| Previous Owner | $140,000 | New Conventional |
Source: First Multiple Listing Service (FMLS)
MLS Number: 7638642
APN: 17-0411-0-017-0
- 3654 Lake Dr SE
- 1024 Magnolia Dr SE
- 3543 S Cobb Dr SE
- 4222 Terrace Ct SE
- 982 Oakdale Dr SE
- 3538 S Sherwood Rd SE Unit 5
- 1019 Magbee Dr SE
- 1522 Grace Meadows Ln SE
- 1042 Oakdale Dr SE
- 3462 S Sherwood Rd SE
- 1005 Pinedale Dr SE
- 116 Festoon Ct
- 1044 Pinedale Dr SE
- 3844 Lake Dr SE
- 629 Dunton Cir SE
- 1060 Pinedale Dr SE

